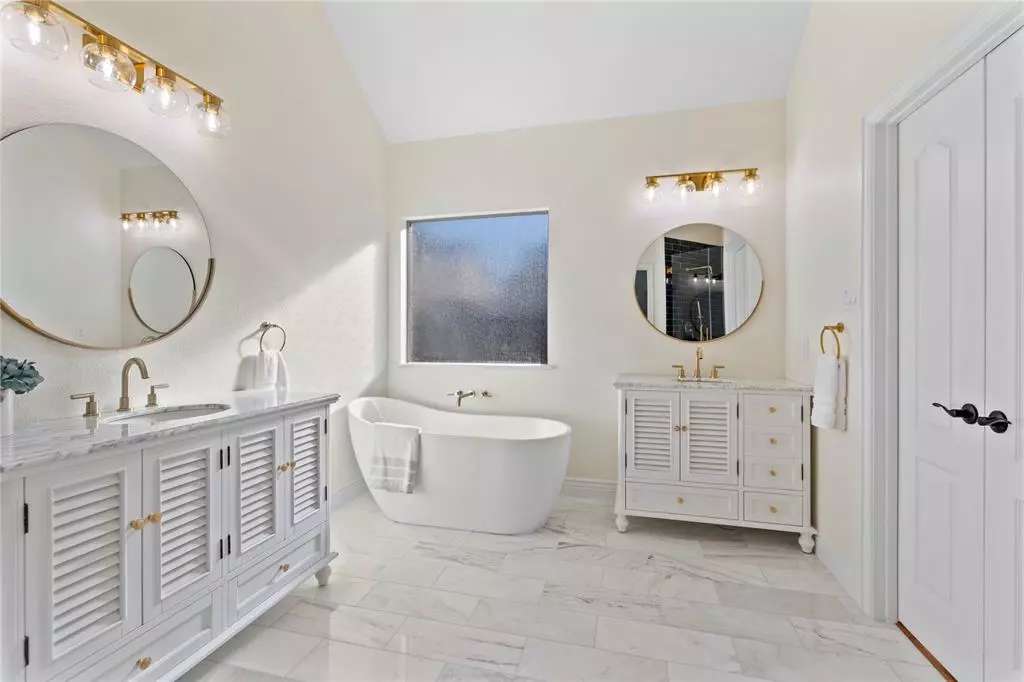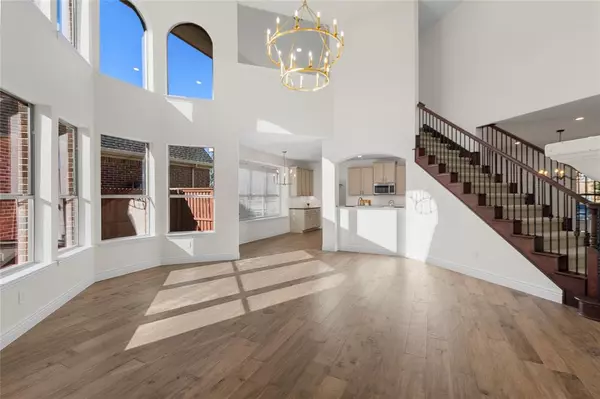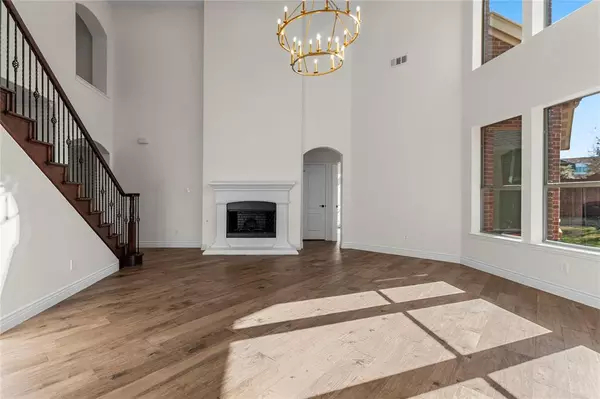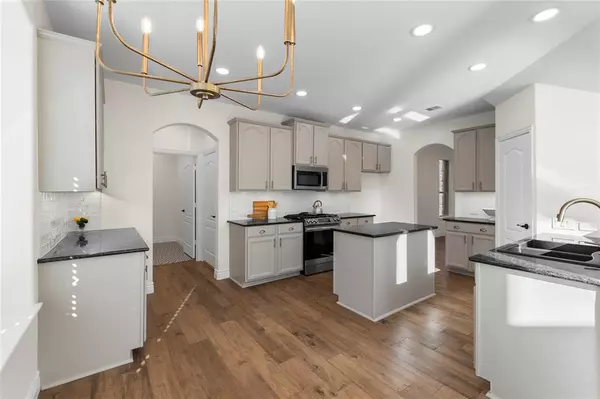
512 Hunter Manor Drive Keller, TX 76248
5 Beds
3 Baths
3,111 SqFt
UPDATED:
11/29/2024 12:49 AM
Key Details
Property Type Single Family Home
Sub Type Single Family Residence
Listing Status Active
Purchase Type For Sale
Square Footage 3,111 sqft
Price per Sqft $224
Subdivision Marshall Ridge
MLS Listing ID 20682013
Bedrooms 5
Full Baths 3
HOA Fees $288/qua
HOA Y/N Mandatory
Year Built 2009
Annual Tax Amount $9,727
Lot Size 7,797 Sqft
Acres 0.179
Property Description
Unwind in the spa-inspired master suite, complete with a massive closet, a rejuvenating tile shower, and a freestanding soaking tub. The beautiful kitchen, featuring sleek granite countertops and new appliances, is perfect for culinary enthusiasts and effortless entertaining.
With five bedrooms, a dedicated game room, and a flex space, this home offers ample room for everyone. Enjoy a resort-style lifestyle in the community with three sparkling pools, a playground, scenic trails, a fitness center, and a clubhouse. Move-in ready and absolutely immaculate, this home is a rare find.
Location
State TX
County Tarrant
Community Community Pool, Curbs, Fitness Center, Jogging Path/Bike Path, Park, Playground
Direction From Ft Worth, take I35 W north to TX-170 E. Go east on 170, then take the US-377 exit. Go right on 377, then left on Ridge Point Parkway. At the traffic circle, take the 1st exit onto Marshall Ridge Pkwy. Turn left onto Royal Glade Dr. Turn left onto Hunter Manor Dr, 512 will be on the right.
Rooms
Dining Room 2
Interior
Interior Features Cathedral Ceiling(s), Chandelier, Decorative Lighting, Double Vanity, Eat-in Kitchen, Granite Counters, High Speed Internet Available, In-Law Suite Floorplan, Kitchen Island, Pantry, Vaulted Ceiling(s), Walk-In Closet(s)
Heating Central
Cooling Central Air, Electric
Flooring Carpet, Hardwood, Marble, Tile
Fireplaces Number 1
Fireplaces Type Living Room, Wood Burning
Appliance Dishwasher, Gas Cooktop, Gas Oven, Microwave
Heat Source Central
Laundry Electric Dryer Hookup, Utility Room, Washer Hookup
Exterior
Exterior Feature Rain Gutters, Lighting
Garage Spaces 2.0
Fence Back Yard, Wood
Community Features Community Pool, Curbs, Fitness Center, Jogging Path/Bike Path, Park, Playground
Utilities Available City Sewer, City Water, Curbs, Electricity Connected, Individual Gas Meter, Individual Water Meter, Natural Gas Available
Total Parking Spaces 2
Garage Yes
Building
Lot Description Sprinkler System, Subdivision
Story Two
Level or Stories Two
Structure Type Brick
Schools
Elementary Schools Ridgeview
Middle Schools Keller
High Schools Keller
School District Keller Isd
Others
Ownership Jason Gregg
Special Listing Condition Owner/ Agent


GET MORE INFORMATION





