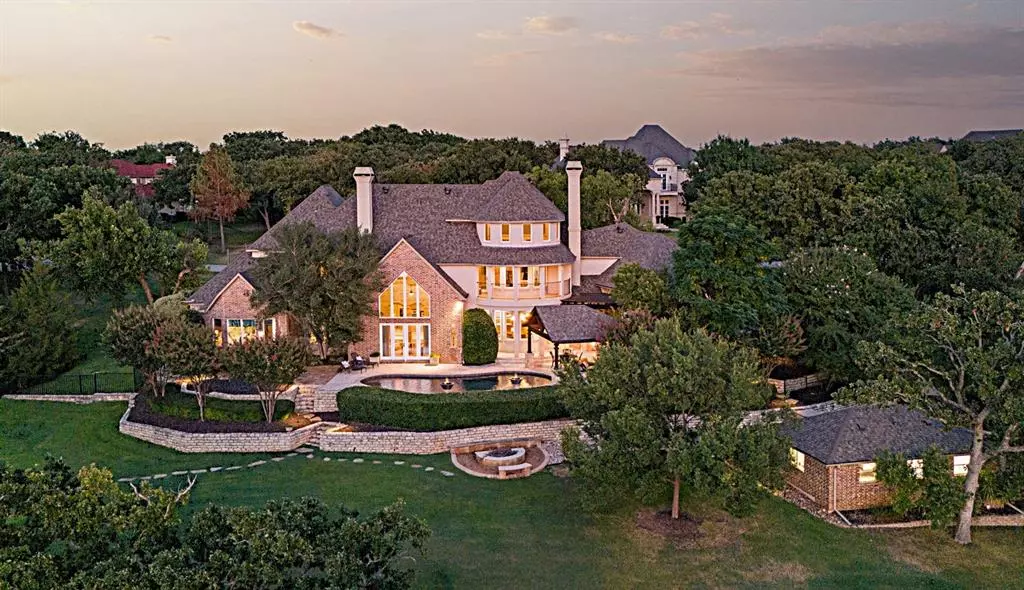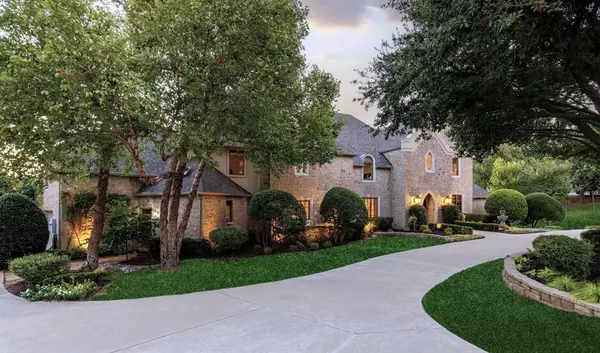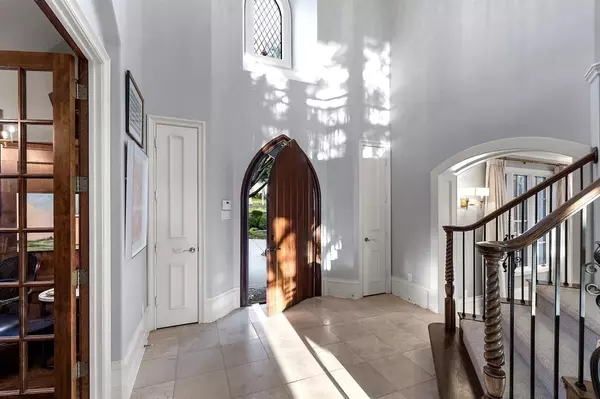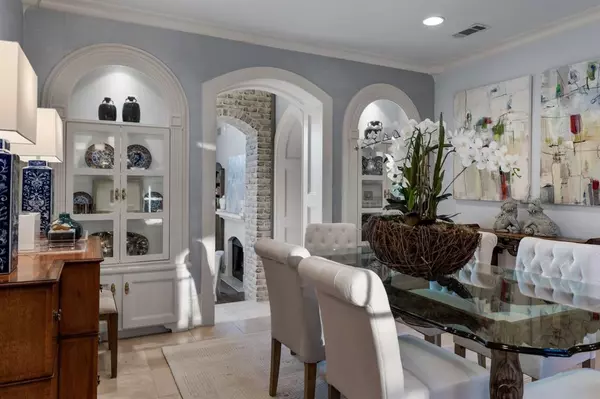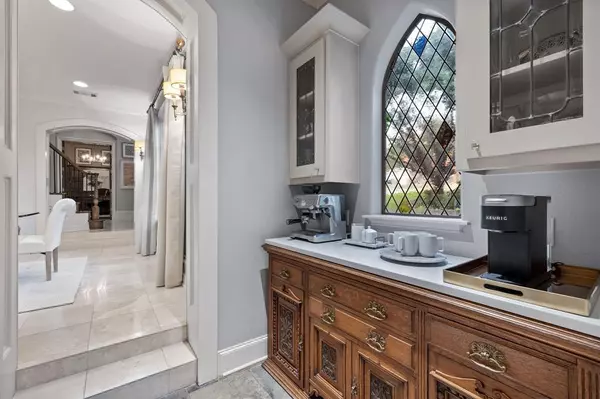
5705 Southern Hills Drive Flower Mound, TX 75022
4 Beds
6 Baths
6,085 SqFt
UPDATED:
12/01/2024 02:35 AM
Key Details
Property Type Single Family Home
Sub Type Single Family Residence
Listing Status Active
Purchase Type For Sale
Square Footage 6,085 sqft
Price per Sqft $361
Subdivision Estates Of Tour 18 Sec 3
MLS Listing ID 20716367
Style Traditional
Bedrooms 4
Full Baths 5
Half Baths 1
HOA Fees $3,500/ann
HOA Y/N Mandatory
Year Built 1999
Lot Size 1.525 Acres
Acres 1.525
Property Description
Location
State TX
County Denton
Community Club House, Gated, Golf, Guarded Entrance, Restaurant
Direction Please use GPS to the guard gated entrance. A photo ID is required to enter the community.
Rooms
Dining Room 2
Interior
Interior Features Built-in Features, Built-in Wine Cooler, Cathedral Ceiling(s), Cedar Closet(s), Chandelier, Decorative Lighting, Double Vanity, Dry Bar, Flat Screen Wiring, High Speed Internet Available, Kitchen Island, Multiple Staircases, Pantry, Sound System Wiring, Vaulted Ceiling(s), Walk-In Closet(s)
Heating Central, Fireplace(s), Natural Gas, Zoned
Cooling Ceiling Fan(s), Central Air, Electric, Multi Units, Zoned
Flooring Carpet, Ceramic Tile, Hardwood, Slate
Fireplaces Number 4
Fireplaces Type Brick, Family Room, Fire Pit, Gas Logs, Gas Starter, Living Room, Outside, Stone, Wood Burning, Other
Appliance Built-in Coffee Maker, Built-in Gas Range, Built-in Refrigerator, Commercial Grade Range, Commercial Grade Vent, Dishwasher, Disposal, Gas Cooktop, Gas Water Heater, Double Oven
Heat Source Central, Fireplace(s), Natural Gas, Zoned
Laundry Electric Dryer Hookup, Gas Dryer Hookup, Utility Room, Full Size W/D Area
Exterior
Exterior Feature Attached Grill, Balcony, Basketball Court, Covered Deck, Fire Pit, Garden(s), Gas Grill, Rain Gutters, Lighting, Outdoor Grill, Outdoor Living Center, Private Yard, Sport Court, Storage
Garage Spaces 4.0
Fence Back Yard, Wrought Iron
Pool Gunite, Heated, In Ground, Outdoor Pool, Pool Sweep, Private, Water Feature, Waterfall, Other
Community Features Club House, Gated, Golf, Guarded Entrance, Restaurant
Utilities Available Aerobic Septic, All Weather Road, City Water, Individual Gas Meter, Underground Utilities
Roof Type Composition
Total Parking Spaces 4
Garage Yes
Private Pool 1
Building
Lot Description Acreage, Adjacent to Greenbelt, Interior Lot, Landscaped, Lrg. Backyard Grass, Many Trees, On Golf Course, Other, Sprinkler System, Subdivision
Story Three Or More
Foundation Pillar/Post/Pier, Slab
Level or Stories Three Or More
Structure Type Brick,Rock/Stone,Stucco
Schools
Elementary Schools Hilltop
Middle Schools Argyle
High Schools Argyle
School District Argyle Isd
Others
Ownership Of Record
Acceptable Financing Cash, Conventional
Listing Terms Cash, Conventional


GET MORE INFORMATION

