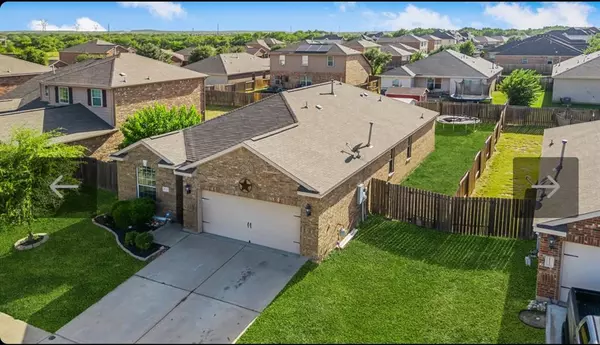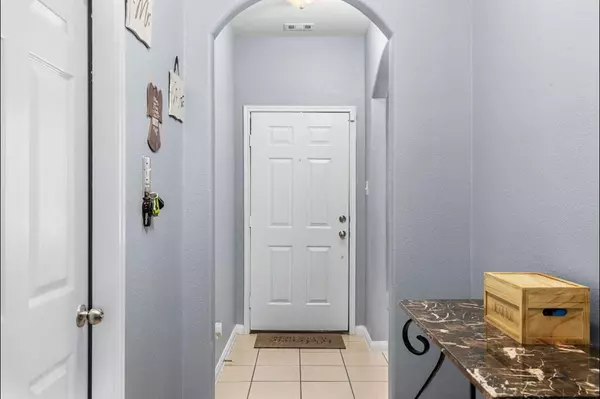
1125 Flatwater Trail Crowley, TX 76036
3 Beds
2 Baths
1,579 SqFt
UPDATED:
11/27/2024 04:23 PM
Key Details
Property Type Single Family Home
Sub Type Single Family Residence
Listing Status Active
Purchase Type For Sale
Square Footage 1,579 sqft
Price per Sqft $174
Subdivision Creekside Add
MLS Listing ID 20740797
Style Traditional
Bedrooms 3
Full Baths 2
HOA Fees $125/qua
HOA Y/N Mandatory
Year Built 2013
Annual Tax Amount $6,155
Lot Size 7,187 Sqft
Acres 0.165
Property Description
Assumable FHA loan at 3.5 percent.
This home checks all the boxes for a great starter home or your forever home! Built in 2013 in the Creekside Addition, this well-maintained, 1579 sqft home is located in the desirable Crowley, Texas-about 15 miles from Ft. Worth with easy access to 1187 and I35. The spacious, open concept creates a welcoming atmosphere, perfect for family gatherings. The split bedroom design offers maximum privacy for the primary bedroom-which has an en-suite with a garden tub and separate shower. The formal dining room could also be used as an office space.
•Granite kitchen countertops with breakfast bar; gas range
•Ceramic tile in the foyer, dining, kitchen, laundry and bathrooms
•WASHER AND DRYER to convey with the property
•Ceiling fans throughout the home
•Spacious back yard with covered patio and extended deck-perfect for outdoor relaxation or entertaining family and friends; shed offers additional storage or workshop space and will convey with the property
•2 car garage
•Community park and pool with aquatic play features-only a hop, skip and a big jump away.
Buyers agent to verify all info.
Location
State TX
County Tarrant
Community Community Pool, Sidewalks
Direction GPS IS GOOD. FROM 1178-CROWLEY PLOVER ROAD, U-TURN ON CROWLEY ROAD, TURN RIGHT ON CANOE, LEFT ON RIVERBED. FORWARD TO STOP SIGN, THEN LEFT ON FLATWATER. HOUSE ON LEFT. Community Pool: From the home, go towards Riverbed and turn left. Pool will be straight ahead.
Rooms
Dining Room 1
Interior
Interior Features Cable TV Available, Dry Bar, Granite Counters, High Speed Internet Available, Open Floorplan, Pantry, Walk-In Closet(s)
Heating Central
Cooling Ceiling Fan(s), Central Air
Flooring Carpet, Ceramic Tile, Luxury Vinyl Plank
Appliance Dishwasher, Dryer, Gas Range, Microwave, Washer, Water Purifier, Water Softener
Heat Source Central
Laundry Electric Dryer Hookup, Utility Room
Exterior
Exterior Feature Covered Patio/Porch
Garage Spaces 2.0
Fence Back Yard, Wood
Community Features Community Pool, Sidewalks
Utilities Available Cable Available, City Sewer, City Water
Roof Type Composition
Total Parking Spaces 2
Garage Yes
Building
Story One
Foundation Slab
Level or Stories One
Structure Type Brick
Schools
Elementary Schools Bess Race
Middle Schools Richard Allie
High Schools Crowley
School District Crowley Isd
Others
Ownership Adrian Flores/Jessica Gasca
Acceptable Financing Assumable, Cash, Conventional, FHA, FHA Assumable, VA Loan
Listing Terms Assumable, Cash, Conventional, FHA, FHA Assumable, VA Loan
Special Listing Condition Aerial Photo, Affordable Housing


GET MORE INFORMATION





