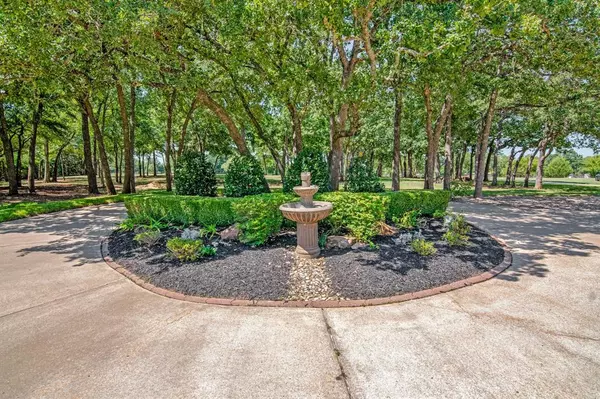
1980 Gertie Barrett Road Mansfield, TX 76063
5 Beds
5 Baths
5,677 SqFt
UPDATED:
10/06/2024 02:10 AM
Key Details
Property Type Single Family Home
Sub Type Single Family Residence
Listing Status Active
Purchase Type For Sale
Square Footage 5,677 sqft
Price per Sqft $317
Subdivision Shiloh Add
MLS Listing ID 20702846
Bedrooms 5
Full Baths 4
Half Baths 1
HOA Y/N None
Year Built 1997
Annual Tax Amount $21,866
Lot Size 5.112 Acres
Acres 5.112
Property Description
Step outside to a resort-like setting. The 42-station sprinkler system, nourished by water from two picturesque ponds, keeps the lush landscape vibrant year-round. Enjoy the refreshing swimming pool, unwind in the separate hot tub, and bask in the warmth of two inviting fire pits. Every day here is an escape, offering the ultimate blend of luxury and relaxation. This property is truly a rare gem, combining serene natural beauty with modern amenities, all within the city limits. Come experience your dream home!
Location
State TX
County Tarrant
Direction From HWY 287 exit FM 157 Debbie Ln. Head west on Debbie Ln. Make a right on Gertie Barrett Rd. House is .5 mile down on your right.
Rooms
Dining Room 2
Interior
Interior Features Built-in Features, Cable TV Available, Chandelier, Decorative Lighting, Eat-in Kitchen, Granite Counters, High Speed Internet Available, Kitchen Island, Multiple Staircases, Pantry, Sound System Wiring, Walk-In Closet(s), Wet Bar, Second Primary Bedroom
Heating Central, Electric, Fireplace(s)
Cooling Ceiling Fan(s), Central Air, Electric
Flooring Carpet, Ceramic Tile, Wood
Fireplaces Number 1
Fireplaces Type Masonry, Wood Burning
Equipment Home Theater
Appliance Built-in Refrigerator, Dishwasher, Disposal, Electric Cooktop, Electric Oven, Electric Water Heater, Microwave, Double Oven, Refrigerator, Trash Compactor
Heat Source Central, Electric, Fireplace(s)
Laundry Utility Room, Full Size W/D Area, Washer Hookup
Exterior
Exterior Feature Covered Patio/Porch, Fire Pit, Rain Gutters, Lighting, Private Yard, Storage
Garage Spaces 3.0
Fence Gate, Metal
Pool Diving Board, Gunite, In Ground, Pool Sweep
Utilities Available Aerobic Septic, City Water, Electricity Connected, Well
Roof Type Composition
Total Parking Spaces 3
Garage Yes
Private Pool 1
Building
Lot Description Acreage, Interior Lot, Lrg. Backyard Grass, Many Trees, Sprinkler System, Tank/ Pond, Water/Lake View
Story Two
Foundation Slab
Level or Stories Two
Structure Type Brick
Schools
Elementary Schools Mary Jo Sheppard
Middle Schools Linda Jobe
High Schools Legacy
School District Mansfield Isd
Others
Ownership Vickie Hughes Revocable Trust
Acceptable Financing Cash, Conventional
Listing Terms Cash, Conventional
Special Listing Condition Aerial Photo, Survey Available


GET MORE INFORMATION





