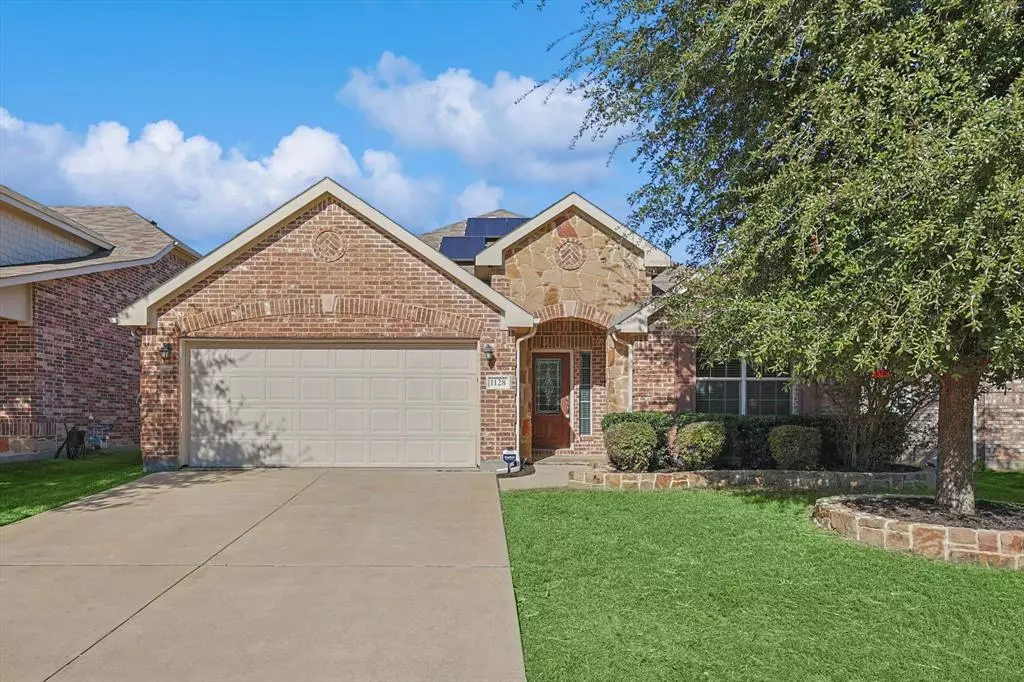
1128 Crest Breeze Drive Fort Worth, TX 76052
3 Beds
2 Baths
2,018 SqFt
UPDATED:
11/19/2024 04:21 PM
Key Details
Property Type Single Family Home
Sub Type Single Family Residence
Listing Status Active
Purchase Type For Sale
Square Footage 2,018 sqft
Price per Sqft $198
Subdivision Willow Ridge Estates
MLS Listing ID 20754084
Style Traditional
Bedrooms 3
Full Baths 2
HOA Fees $425/ann
HOA Y/N Mandatory
Year Built 2012
Lot Size 6,098 Sqft
Acres 0.14
Property Description
Step inside to find a thoughtfully laid-out floor plan featuring a spacious primary suite with a sitting area, originally designed as a potential 4th bedroom. This flexible space can be your private retreat, a cozy reading nook, or an inspiring home office. The additional two bedrooms offer ample space for family, guests, or a hobby room.
Entertaining is a breeze with two dining areas, including a formal dining room for those special gatherings. Work from home comfortably in the dedicated office space, separate from the living areas for optimal focus. Outside, a good-sized backyard invites you to create your perfect outdoor oasis—ideal for barbecues, gardening, or relaxing under the Texas sky.
Families will love the convenient location just down the street from highly-rated Schluter Elementary School, making school drop-offs quick and easy.
With fully paid-off solar panels, this home not only saves on your monthly energy bills but also provides a sustainable lifestyle choice. Don’t miss this opportunity to own a beautiful, energy-efficient home in a sought-after neighborhood!
Key Features:
3 bedrooms, 2 bathrooms
Expansive master suite with a sitting area
Dedicated office and two dining areas (including formal dining)
Large backyard, ready for outdoor living
Fully paid-off solar panels—a $30,000 value!
Just down the street from Schluter Elementary School
Come see all this home has to offer—schedule your private showing today!
Professional pics coming soon
Location
State TX
County Tarrant
Community Community Pool
Direction Use GPS
Rooms
Dining Room 2
Interior
Interior Features Cable TV Available, Eat-in Kitchen, High Speed Internet Available, Kitchen Island, Smart Home System
Heating Central
Cooling Ceiling Fan(s), Central Air
Flooring Carpet, Ceramic Tile, Laminate
Fireplaces Number 1
Fireplaces Type Wood Burning
Appliance Dishwasher, Disposal, Electric Range, Microwave
Heat Source Central
Laundry Electric Dryer Hookup, Utility Room, Full Size W/D Area, Washer Hookup
Exterior
Garage Spaces 2.0
Fence Wood
Community Features Community Pool
Utilities Available Cable Available, City Sewer, City Water, Individual Water Meter
Roof Type Composition
Total Parking Spaces 2
Garage Yes
Building
Story One
Foundation Slab
Level or Stories One
Structure Type Brick
Schools
Elementary Schools Carl E. Schluter
Middle Schools Leo Adams
High Schools Eaton
School District Northwest Isd
Others
Ownership Brady Eden
Acceptable Financing 1031 Exchange, Cash, Conventional, FHA, VA Loan
Listing Terms 1031 Exchange, Cash, Conventional, FHA, VA Loan


GET MORE INFORMATION





