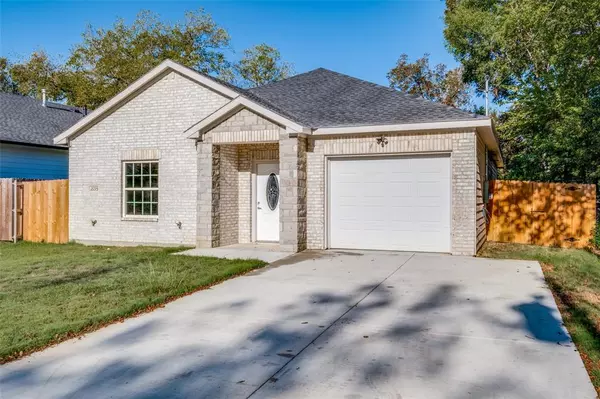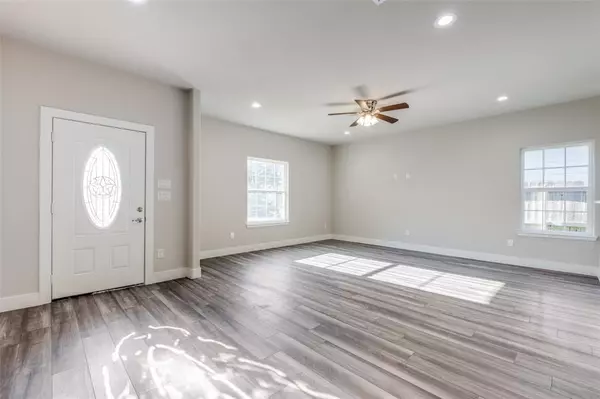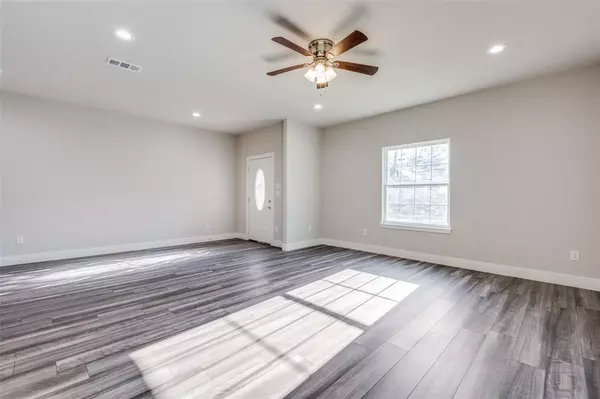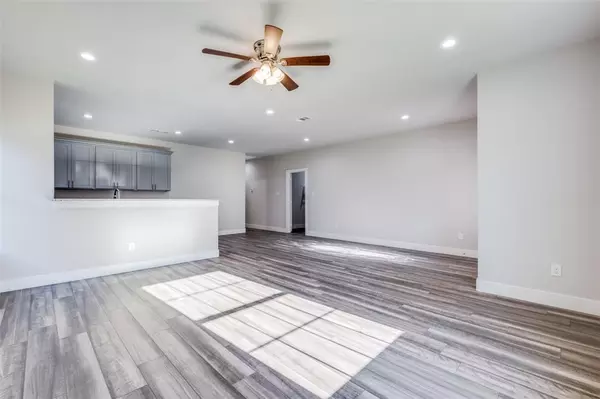2434 Easley Street Dallas, TX 75215
3 Beds
2 Baths
1,414 SqFt
UPDATED:
02/19/2025 07:14 PM
Key Details
Property Type Single Family Home
Sub Type Single Family Residence
Listing Status Pending
Purchase Type For Sale
Square Footage 1,414 sqft
Price per Sqft $168
Subdivision Lincoln Manor
MLS Listing ID 20834287
Style Traditional
Bedrooms 3
Full Baths 2
HOA Y/N None
Year Built 2025
Lot Size 5,000 Sqft
Acres 0.1148
Lot Dimensions 50x50
Property Sub-Type Single Family Residence
Property Description
Enjoy outdoor living with a private backyard, perfect for entertaining or relaxing. Located in a desirable neighborhood, this home is right around the corner from a bus stop, a 9 minute walk to Thompson Elementary, and only a 12 minute walk from the William Blair Jr. (formerly Rochester) Park. Look forward to the 5 minute walk to the upcoming Bonton Community Wellness Center that will open in 2025.
***Income restricted. See documents in Transaction Desk for details for buyers to be qualified***
Location
State TX
County Dallas
Direction From I-45 S, exit 238A toward Lamar St. Turn left onto Botham Jean Blvd and continue for 1 mile. Turn left onto Budd St, right onto Carlton Garrett St, then left onto Easley St. The destination will be on the right.
Rooms
Dining Room 1
Interior
Interior Features Double Vanity, Granite Counters, Open Floorplan, Walk-In Closet(s)
Heating Electric
Cooling Electric
Flooring Luxury Vinyl Plank
Appliance Dishwasher, Electric Range, Electric Water Heater, Vented Exhaust Fan
Heat Source Electric
Laundry Electric Dryer Hookup, Utility Room, Washer Hookup
Exterior
Exterior Feature Private Yard
Garage Spaces 1.0
Fence Wood
Utilities Available City Sewer, City Water, Electricity Connected, Underground Utilities
Roof Type Shingle
Total Parking Spaces 1
Garage Yes
Building
Lot Description Few Trees, Landscaped
Story One
Foundation Slab
Level or Stories One
Structure Type Brick,Siding
Schools
Elementary Schools Thompson Learning Center
Middle Schools Dade
High Schools Lincoln
School District Dallas Isd
Others
Ownership CTE Homes
Acceptable Financing Conventional, FHA, VA Loan
Listing Terms Conventional, FHA, VA Loan
Special Listing Condition Agent Related to Owner
Virtual Tour https://www.propertypanorama.com/instaview/ntreis/20834287

GET MORE INFORMATION





