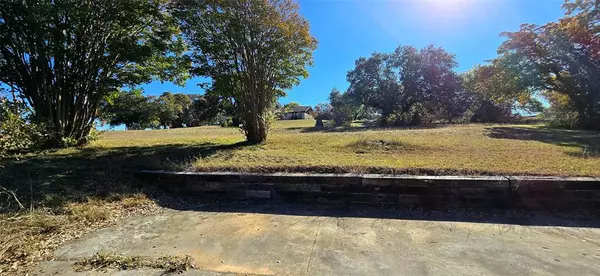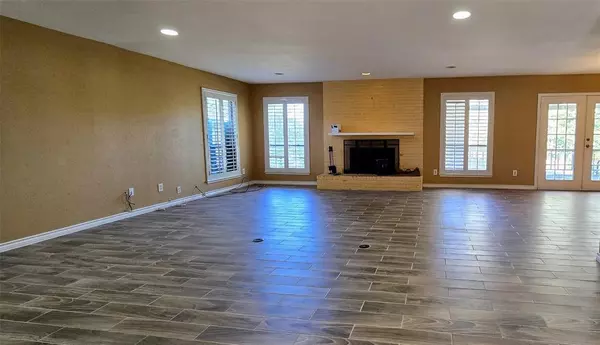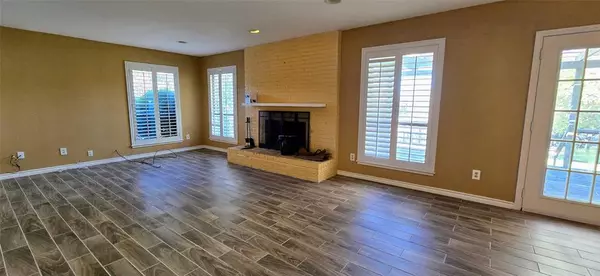545 Paint Pony Trail N Fort Worth, TX 76108
3 Beds
3 Baths
2,328 SqFt
UPDATED:
02/12/2025 01:10 AM
Key Details
Property Type Single Family Home
Sub Type Single Family Residence
Listing Status Active
Purchase Type For Rent
Square Footage 2,328 sqft
Subdivision Tejas Trails Add
MLS Listing ID 20841741
Style Ranch,Traditional
Bedrooms 3
Full Baths 2
Half Baths 1
PAD Fee $1
HOA Y/N None
Year Built 1977
Lot Size 0.800 Acres
Acres 0.8
Property Sub-Type Single Family Residence
Property Description
All tenants leasing with Helen Painter Property Management are enrolled in a $25 a month resident benefit package that includes regular HVAC filter delivery, concierge utility setup prior to move-in, tenant rewards, and more!
Location
State TX
County Tarrant
Direction From Loop 820, Exit Silver Creek. Left on Verna Tr. Left on Paint Pony. Right on Little Horse. Right on Paint Pony. House on the right.
Rooms
Dining Room 2
Interior
Interior Features Decorative Lighting, Granite Counters, Kitchen Island, Open Floorplan, Walk-In Closet(s)
Heating Central
Cooling Central Air
Flooring Carpet, Ceramic Tile
Fireplaces Number 1
Fireplaces Type Wood Burning
Appliance Dryer, Electric Cooktop, Microwave, Double Oven, Refrigerator, Washer
Heat Source Central
Laundry Utility Room
Exterior
Garage Spaces 2.0
Fence Back Yard, Chain Link
Utilities Available City Sewer, City Water, Overhead Utilities
Roof Type Composition
Total Parking Spaces 2
Garage Yes
Building
Lot Description Acreage, Corner Lot, Lrg. Backyard Grass, Many Trees
Story One
Level or Stories One
Structure Type Brick
Schools
Elementary Schools Bluehaze
Middle Schools Brewer
High Schools Brewer
School District White Settlement Isd
Others
Pets Allowed Yes, Breed Restrictions, Number Limit
Restrictions No Mobile Home,No Smoking,No Sublease,No Waterbeds,Pet Restrictions
Ownership Of Record
Pets Allowed Yes, Breed Restrictions, Number Limit
Virtual Tour https://www.propertypanorama.com/instaview/ntreis/20841741

GET MORE INFORMATION





