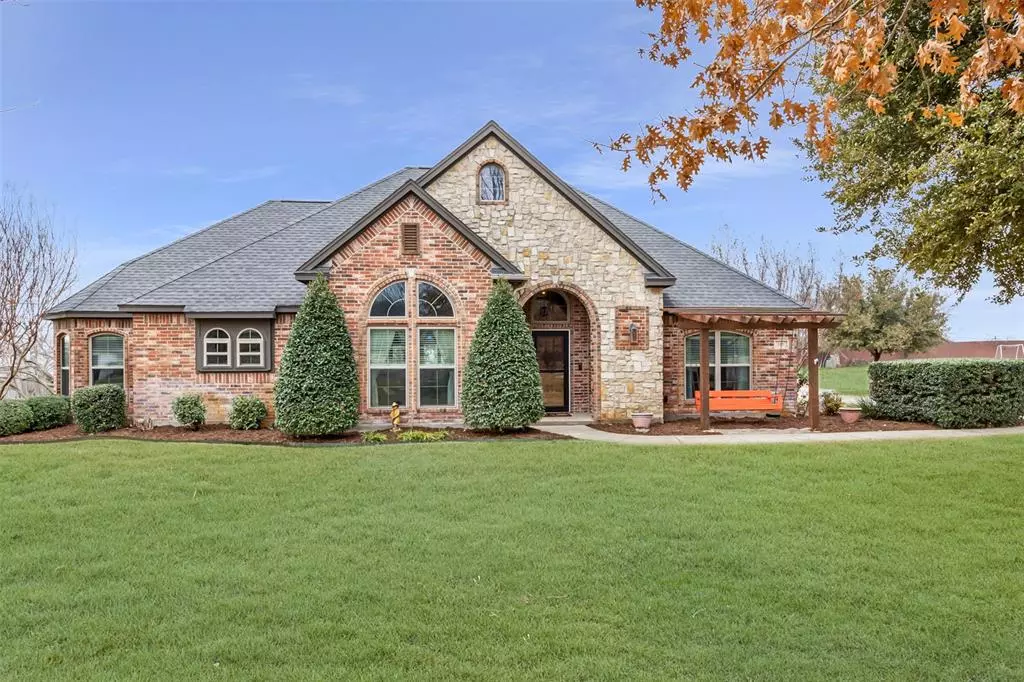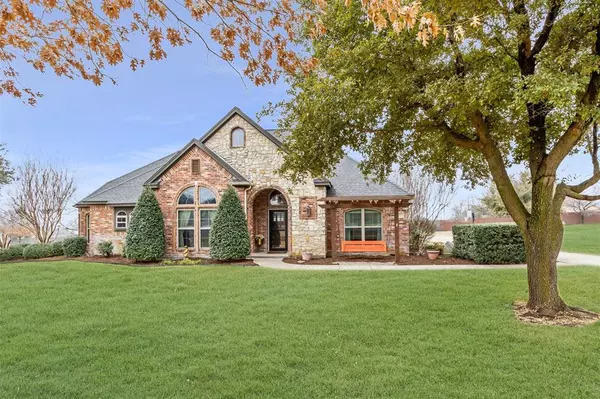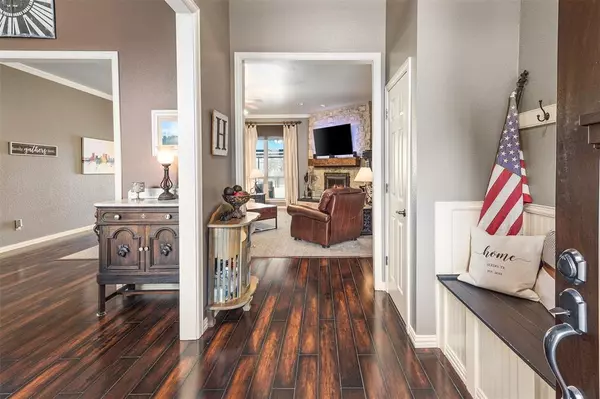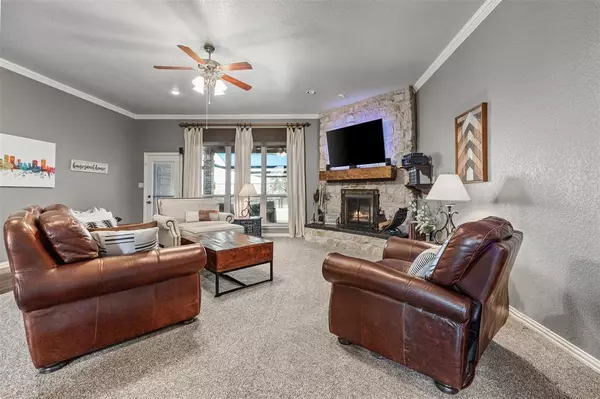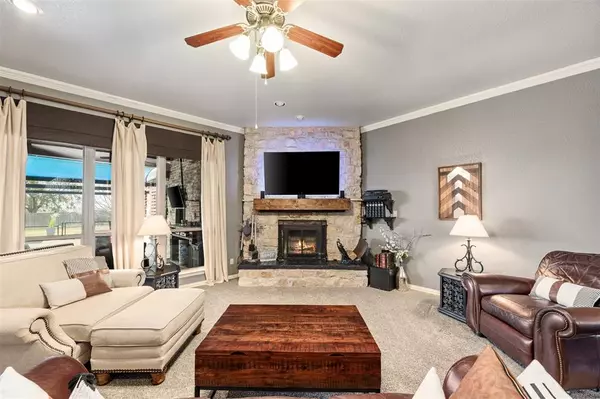137 Prairie Ridge Drive Aledo, TX 76008
4 Beds
3 Baths
2,421 SqFt
UPDATED:
02/18/2025 04:39 PM
Key Details
Property Type Single Family Home
Sub Type Single Family Residence
Listing Status Active
Purchase Type For Sale
Square Footage 2,421 sqft
Price per Sqft $268
Subdivision Prairie Ridge
MLS Listing ID 20839119
Style Ranch,Traditional
Bedrooms 4
Full Baths 3
HOA Fees $1,000/ann
HOA Y/N Mandatory
Year Built 2005
Lot Size 1.000 Acres
Acres 1.0
Lot Dimensions 1 Acre
Property Sub-Type Single Family Residence
Property Description
Inside, the inviting living room features a stunning stone fireplace, creating a warm and welcoming atmosphere. The recently updated kitchen is equipped with stainless steel appliances, a large pantry, and ample space for cooking and gathering. Multiple dining areas, including a formal dining room and a spacious breakfast room, provide plenty of options for entertaining.
Designed with a thoughtful split floor plan, all bedrooms feature walk-in closets, and each of the three full bathrooms has been completely remodeled. A separate laundry room adds convenience to daily living.
Step outside to enjoy the expansive backyard, where a large pool and spa offer the perfect place to relax. The spacious patio is ideal for entertaining, and with a full acre of land, there's even room to add a shop!
Opportunities like this don't come around often—don't miss your chance to own this beautifully updated home in a sought-after Aledo location!
Location
State TX
County Parker
Community Gated, Lake
Direction From I20 Exit 1187, go South, right on E Bankhead, right into Prairie Ridge Drive.
Rooms
Dining Room 2
Interior
Interior Features Decorative Lighting
Heating Central, Electric, Heat Pump
Cooling Ceiling Fan(s), Central Air, Electric, Heat Pump
Flooring Carpet, Ceramic Tile, Laminate, Tile
Fireplaces Number 1
Fireplaces Type Insert, Stone, Wood Burning
Appliance Dishwasher, Disposal, Electric Cooktop, Electric Oven, Microwave, Vented Exhaust Fan
Heat Source Central, Electric, Heat Pump
Laundry Electric Dryer Hookup, Full Size W/D Area
Exterior
Exterior Feature Covered Patio/Porch, Rain Gutters, Lighting
Garage Spaces 2.0
Fence Wood, Wrought Iron
Pool Gunite, Heated, In Ground, Pool/Spa Combo
Community Features Gated, Lake
Utilities Available Aerobic Septic, All Weather Road, Outside City Limits, Underground Utilities, Well
Roof Type Composition
Total Parking Spaces 2
Garage Yes
Private Pool 1
Building
Lot Description Acreage, Few Trees, Landscaped, Lrg. Backyard Grass, Sprinkler System, Subdivision
Story One
Foundation Slab
Level or Stories One
Structure Type Brick,Rock/Stone
Schools
Elementary Schools Coder
Middle Schools Mcanally
High Schools Aledo
School District Aledo Isd
Others
Restrictions Deed,Development
Ownership of record
Acceptable Financing Cash, Conventional, FHA, VA Loan
Listing Terms Cash, Conventional, FHA, VA Loan
Special Listing Condition Deed Restrictions
Virtual Tour https://www.propertypanorama.com/instaview/ntreis/20839119

GET MORE INFORMATION

