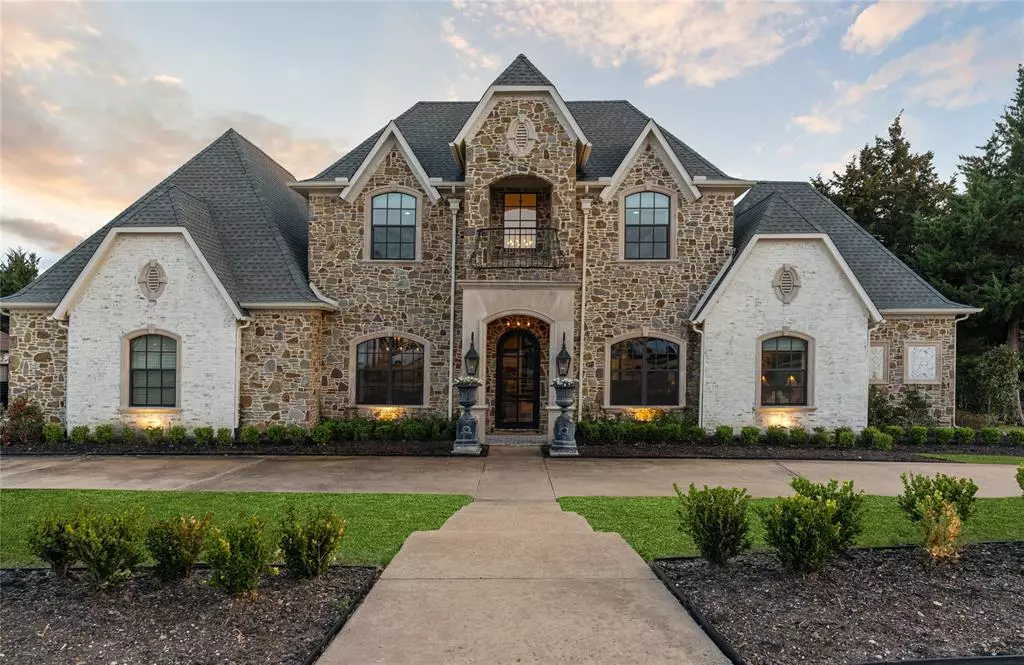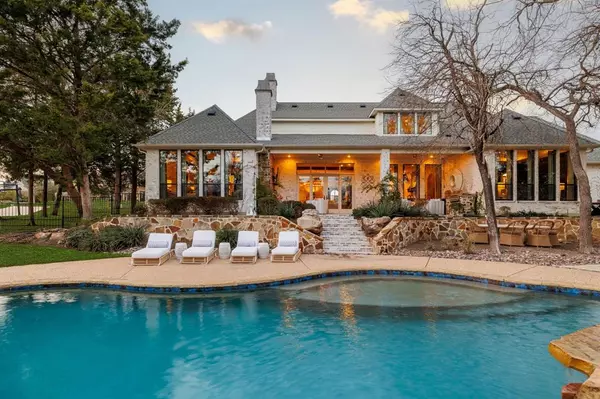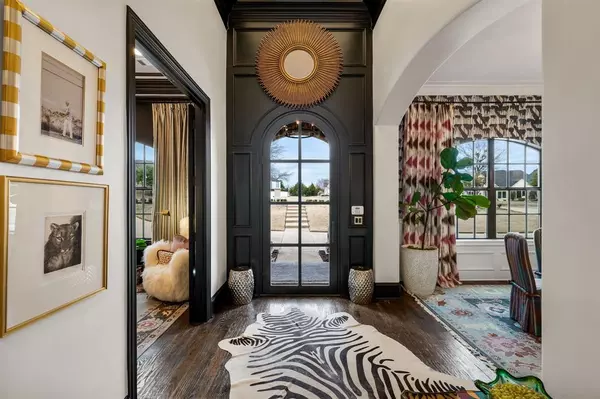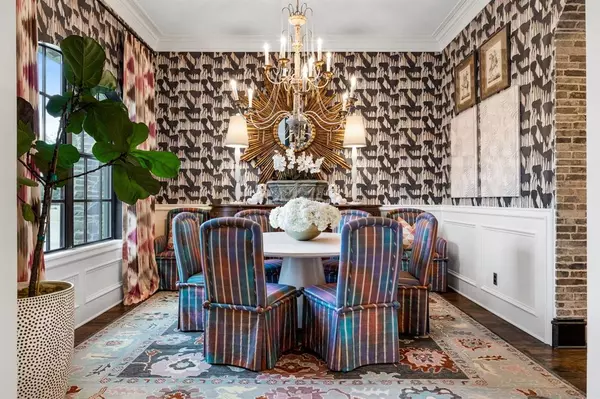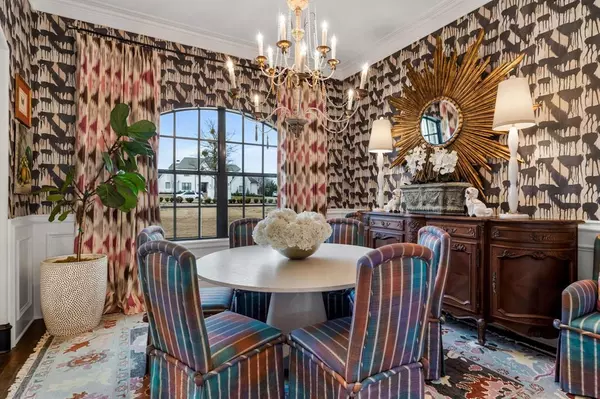724 Wilford Way Heath, TX 75032
5 Beds
5 Baths
5,067 SqFt
UPDATED:
02/13/2025 07:10 PM
Key Details
Property Type Single Family Home
Sub Type Single Family Residence
Listing Status Active
Purchase Type For Sale
Square Footage 5,067 sqft
Price per Sqft $372
Subdivision Heath Crossing Phases 1C & 1D
MLS Listing ID 20842242
Bedrooms 5
Full Baths 4
Half Baths 1
HOA Fees $225/qua
HOA Y/N Mandatory
Year Built 2013
Lot Size 0.656 Acres
Acres 0.656
Property Sub-Type Single Family Residence
Property Description
The heart of the home is the gourmet kitchen, designed to impress with stainless steel appliances, a WOLF 6-burner gas range, ample cabinetry, and a spacious walk-in pantry—perfect for those who love to cook and entertain. The primary suite is a private retreat, offering abundant natural light and serene backyard views. Step into the spa-inspired primary bath, featuring a grand stand-alone soaking tub, an oversized walk-in shower, and an impressive walk-in closet.
Upstairs, you'll find a versatile secondary living space that provides additional room to relax, along with a dedicated media room—ideal for movie nights. A corner room, currently used as a gym, adds even more flexibility to suit your lifestyle.
Step outside and experience your private backyard oasis, designed for both relaxation and entertaining. Enjoy the shade of the covered patio, take a refreshing dip in the sparkling pool, or gather around the fire pit for cozy evenings under the stars. The gorgeous stocked pond adds a serene, picturesque backdrop, making this outdoor space feel like a true retreat. Whether you're savoring a quiet morning by the water or hosting lively gatherings, this backyard is the ultimate escape.
Located just minutes from Lake Ray Hubbard and only 30 minutes from Downtown Dallas, this home offers the perfect blend of peaceful luxury and city convenience. Don't miss the opportunity to make this extraordinary property your own!
Location
State TX
County Rockwall
Community Greenbelt, Jogging Path/Bike Path
Direction Head East on I-30 from Dallas, exit 67A Horizon Rd, Turn right onto Horizon, Turn right onto FM-740 S, Turn left onto Heathland Crossing, Turn left onto Wilford Way, house is on the right.
Rooms
Dining Room 2
Interior
Interior Features Built-in Features, Cable TV Available, Chandelier, Decorative Lighting, Granite Counters, High Speed Internet Available, Kitchen Island, Open Floorplan, Pantry, Walk-In Closet(s)
Heating Central, Fireplace(s), Natural Gas
Cooling Ceiling Fan(s), Central Air, Electric
Flooring Carpet, Ceramic Tile, Hardwood
Fireplaces Number 1
Fireplaces Type Gas Logs, Gas Starter
Equipment Home Theater, Satellite Dish
Appliance Built-in Gas Range, Built-in Refrigerator, Dishwasher, Disposal, Microwave, Refrigerator, Tankless Water Heater
Heat Source Central, Fireplace(s), Natural Gas
Laundry Utility Room, Full Size W/D Area
Exterior
Exterior Feature Attached Grill, Covered Deck, Fire Pit
Garage Spaces 3.0
Fence Wrought Iron
Pool Gunite, In Ground, Pool Sweep
Community Features Greenbelt, Jogging Path/Bike Path
Utilities Available City Sewer, City Water
Roof Type Composition
Total Parking Spaces 3
Garage Yes
Private Pool 1
Building
Lot Description Lrg. Backyard Grass, Many Trees, Sprinkler System, Tank/ Pond
Story Two
Foundation Slab
Level or Stories Two
Structure Type Brick,Rock/Stone
Schools
Elementary Schools Amy Parks-Heath
Middle Schools Cain
High Schools Heath
School District Rockwall Isd
Others
Ownership See Tax
Virtual Tour https://www.propertypanorama.com/instaview/ntreis/20842242

GET MORE INFORMATION

