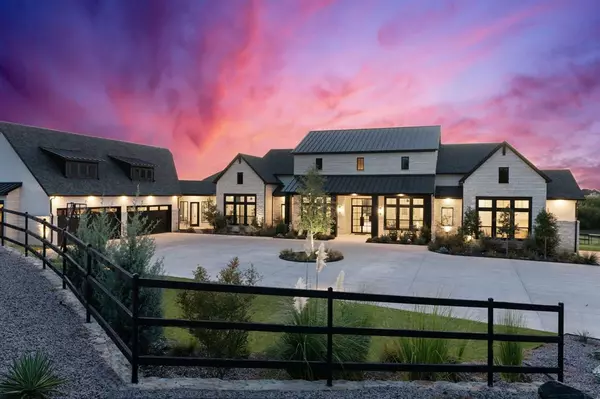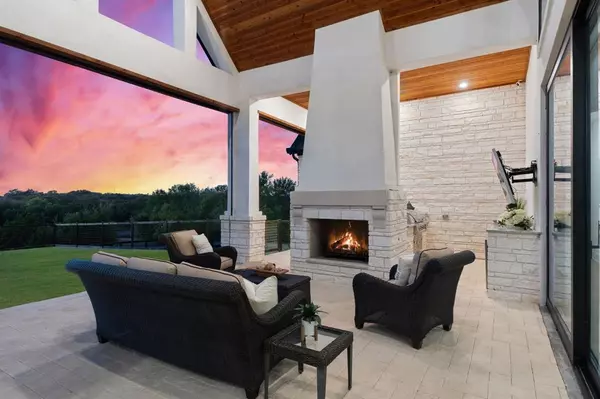351 Eagle Point Road Van Alstyne, TX 75495
4 Beds
5 Baths
6,494 SqFt
UPDATED:
02/20/2025 03:25 PM
Key Details
Property Type Single Family Home
Sub Type Single Family Residence
Listing Status Active
Purchase Type For Sale
Square Footage 6,494 sqft
Price per Sqft $384
Subdivision Thomas Wheeler
MLS Listing ID 20828633
Style Modern Farmhouse
Bedrooms 4
Full Baths 4
Half Baths 1
HOA Y/N None
Year Built 2022
Annual Tax Amount $33,129
Lot Size 4.795 Acres
Acres 4.795
Property Sub-Type Single Family Residence
Property Description
Location
State TX
County Grayson
Direction Use GPS
Rooms
Dining Room 3
Interior
Interior Features Built-in Features, Built-in Wine Cooler, Cathedral Ceiling(s), Chandelier, Decorative Lighting, Double Vanity, Dry Bar, Eat-in Kitchen, Flat Screen Wiring, High Speed Internet Available, In-Law Suite Floorplan, Kitchen Island, Natural Woodwork, Open Floorplan, Pantry, Smart Home System, Sound System Wiring, Vaulted Ceiling(s), Wainscoting, Walk-In Closet(s), Second Primary Bedroom
Heating Central, Fireplace(s), Heat Pump
Cooling Ceiling Fan(s), Central Air, Electric
Flooring Carpet, Ceramic Tile, Engineered Wood, Wood
Fireplaces Number 3
Fireplaces Type Gas, Great Room, Master Bedroom, Outside
Appliance Built-in Gas Range, Commercial Grade Range, Commercial Grade Vent, Dishwasher, Disposal, Electric Oven, Electric Water Heater, Gas Cooktop, Microwave, Double Oven, Refrigerator, Tankless Water Heater, Vented Exhaust Fan, Water Purifier
Heat Source Central, Fireplace(s), Heat Pump
Laundry Electric Dryer Hookup, Utility Room, Full Size W/D Area
Exterior
Exterior Feature Attached Grill, Built-in Barbecue, Covered Patio/Porch, Rain Gutters, Lighting, Outdoor Grill, Outdoor Kitchen, Outdoor Living Center, Storage, Storm Cellar
Garage Spaces 5.0
Fence Back Yard, Fenced, Front Yard, Gate, Split Rail
Utilities Available Aerobic Septic, Co-op Electric, Propane, Underground Utilities
Waterfront Description Creek
Roof Type Composition,Metal
Total Parking Spaces 5
Garage Yes
Building
Lot Description Acreage, Greenbelt, Landscaped, Lrg. Backyard Grass, Many Trees, Sprinkler System
Story One
Foundation Slab
Level or Stories One
Structure Type Rock/Stone
Schools
Elementary Schools John And Nelda Partin
High Schools Van Alstyne
School District Van Alstyne Isd
Others
Restrictions Deed
Ownership See Agent
Acceptable Financing Cash, Conventional
Listing Terms Cash, Conventional
Special Listing Condition Aerial Photo, Deed Restrictions, Survey Available
Virtual Tour https://my.matterport.com/show/?m=y96brtmNEWL&mls=1

GET MORE INFORMATION





