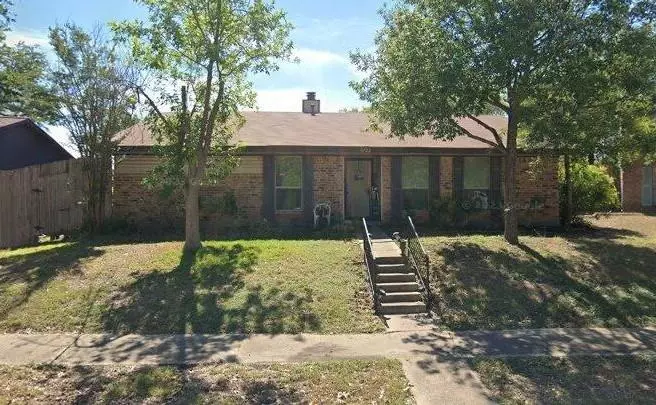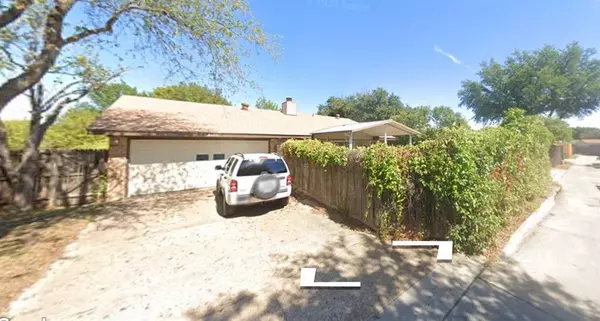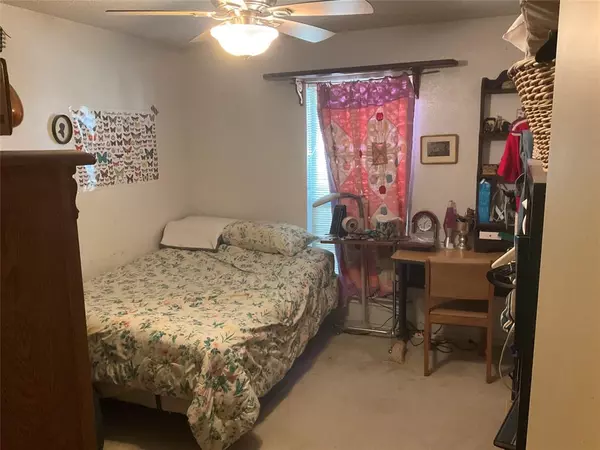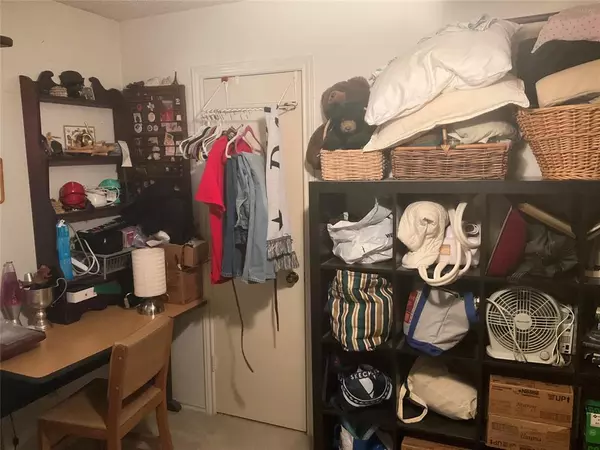3722 Fieldcrest Drive Garland, TX 75042
3 Beds
2 Baths
1,415 SqFt
UPDATED:
02/27/2025 05:57 PM
Key Details
Property Type Single Family Home
Sub Type Single Family Residence
Listing Status Active
Purchase Type For Sale
Square Footage 1,415 sqft
Price per Sqft $212
Subdivision Westcreek Estates
MLS Listing ID 20847146
Style Ranch
Bedrooms 3
Full Baths 2
HOA Y/N None
Year Built 1981
Annual Tax Amount $6,251
Lot Size 7,257 Sqft
Acres 0.1666
Lot Dimensions 70 * 100
Property Sub-Type Single Family Residence
Property Description
This beautifully updated home offers both comfort and style, featuring a spacious enlarged covered patio perfect for outdoor relaxation. Enjoy the new windows (installed 4 years ago) and a new roof (2024) that provide both energy efficiency and peace of mind. The home boasts a cathedral ceiling porch, vinyl siding, and tile flooring throughout the kitchen, living room, and bathrooms, with cozy carpet in the bedrooms.
The HVAC system was replaced in 2018, and the water heater was updated in 2019. The living room features a warm & welcoming gas log fireplace and ceiling fans in all rooms for added comfort. A track lighting system in the living room enhances the ambiance.
The kitchen is fully equipped, with appliances including the fridge, oven range, microwave, and washer & dryer all staying with the home. The three-piece entertainment center and a queen bedroom suite are also included, making this home move-in ready.
The garage features a new garage door opener and a reflective ceiling, and the property is surrounded by an updated wood fence for added privacy and security. With Pergo flooring in the hallway and thoughtful details throughout, this home is the perfect blend of modern updates and comfortable living.
Courtesy of Michael Carr Realtor
Information is deemed reliable but not guaranteed.
Location
State TX
County Dallas
Direction Use GPS
Rooms
Dining Room 1
Interior
Interior Features High Speed Internet Available, Pantry
Heating Central, Electric, Fireplace(s)
Cooling Ceiling Fan(s), Central Air, Electric
Flooring Carpet, Ceramic Tile, Combination
Fireplaces Number 1
Fireplaces Type Brick, Gas, Gas Logs, Glass Doors, Living Room
Equipment None
Appliance Dishwasher, Disposal, Electric Cooktop, Electric Oven, Electric Range, Gas Water Heater, Microwave, Refrigerator
Heat Source Central, Electric, Fireplace(s)
Laundry Electric Dryer Hookup
Exterior
Exterior Feature Covered Patio/Porch, Private Yard, Other
Garage Spaces 2.0
Fence Back Yard, Fenced, Wood
Utilities Available Alley, Cable Available, City Sewer, City Water, Concrete, Curbs, Individual Gas Meter, Individual Water Meter
Roof Type Composition,Shingle
Total Parking Spaces 2
Garage Yes
Building
Lot Description Few Trees, Interior Lot, Other
Story One
Foundation Slab
Level or Stories One
Structure Type Brick
Schools
Elementary Schools Choice Of School
Middle Schools Choice Of School
High Schools Choice Of School
School District Richardson Isd
Others
Restrictions None
Ownership Robert D Benson
Acceptable Financing Cash, Conventional, FHA, VA Loan
Listing Terms Cash, Conventional, FHA, VA Loan
Virtual Tour https://www.propertypanorama.com/instaview/ntreis/20847146

GET MORE INFORMATION





