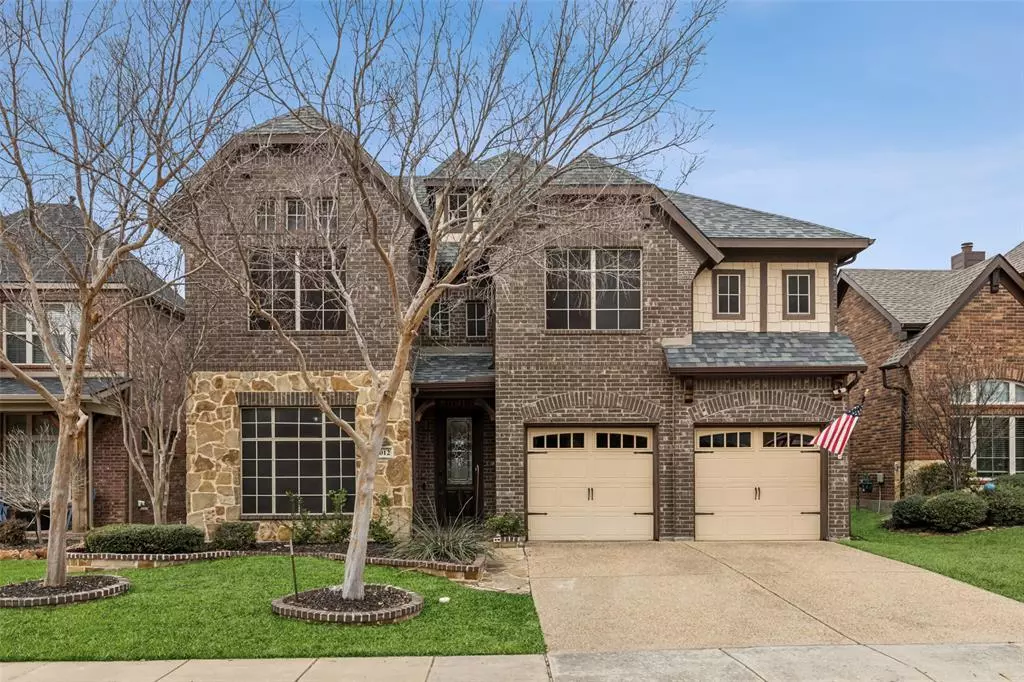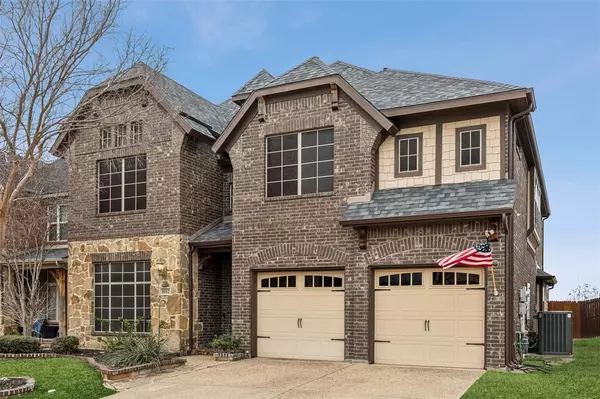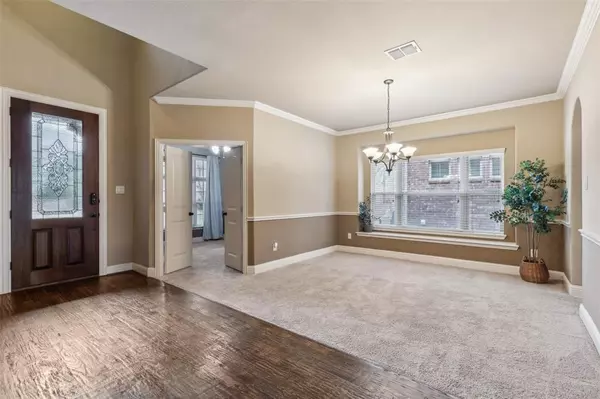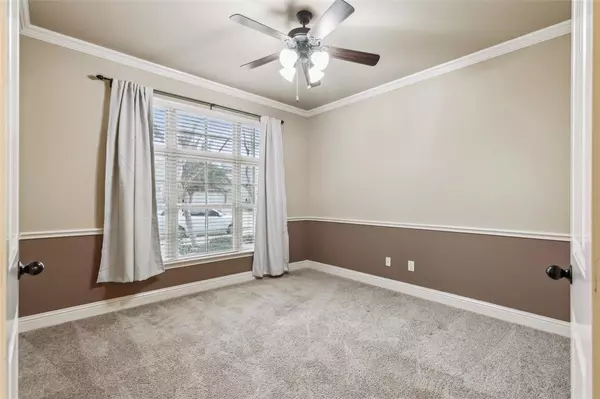1012 Brendan Drive Little Elm, TX 75068
4 Beds
4 Baths
3,841 SqFt
OPEN HOUSE
Sun Mar 02, 12:00pm - 2:00pm
UPDATED:
02/26/2025 07:19 PM
Key Details
Property Type Single Family Home
Sub Type Single Family Residence
Listing Status Active
Purchase Type For Sale
Square Footage 3,841 sqft
Price per Sqft $158
Subdivision The Preserve
MLS Listing ID 20849600
Style Contemporary/Modern
Bedrooms 4
Full Baths 3
Half Baths 1
HOA Fees $600/ann
HOA Y/N Mandatory
Year Built 2010
Annual Tax Amount $11,729
Lot Size 5,488 Sqft
Acres 0.126
Property Sub-Type Single Family Residence
Property Description
Location
State TX
County Denton
Community Community Pool, Greenbelt, Jogging Path/Bike Path, Playground
Direction Head east on US-380 E E University Dr Turn right onto FM 423 S Turn right onto Frisco Ranch Dr Turn right onto Lone Spring Dr Turn left onto Brendan Dr
Rooms
Dining Room 2
Interior
Interior Features High Speed Internet Available, Natural Woodwork, Open Floorplan
Heating Central
Cooling Central Air
Flooring Carpet, Hardwood, Tile
Fireplaces Number 1
Fireplaces Type Gas Starter
Appliance Dishwasher, Disposal, Electric Water Heater, Gas Oven, Gas Range, Microwave, Vented Exhaust Fan
Heat Source Central
Laundry Electric Dryer Hookup, Utility Room, Full Size W/D Area, Washer Hookup
Exterior
Garage Spaces 2.0
Fence Wood
Community Features Community Pool, Greenbelt, Jogging Path/Bike Path, Playground
Utilities Available Electricity Connected, Individual Gas Meter, Individual Water Meter, Unincorporated, Well
Roof Type Shingle
Total Parking Spaces 2
Garage Yes
Building
Lot Description Greenbelt, Sprinkler System
Story Two
Foundation Slab
Level or Stories Two
Structure Type Brick,Siding
Schools
Elementary Schools Robertson
Middle Schools Stafford
High Schools Panther Creek
School District Frisco Isd
Others
Restrictions Unknown Encumbrance(s)
Ownership On File
Acceptable Financing Cash, Conventional, FHA, VA Loan
Listing Terms Cash, Conventional, FHA, VA Loan

GET MORE INFORMATION





