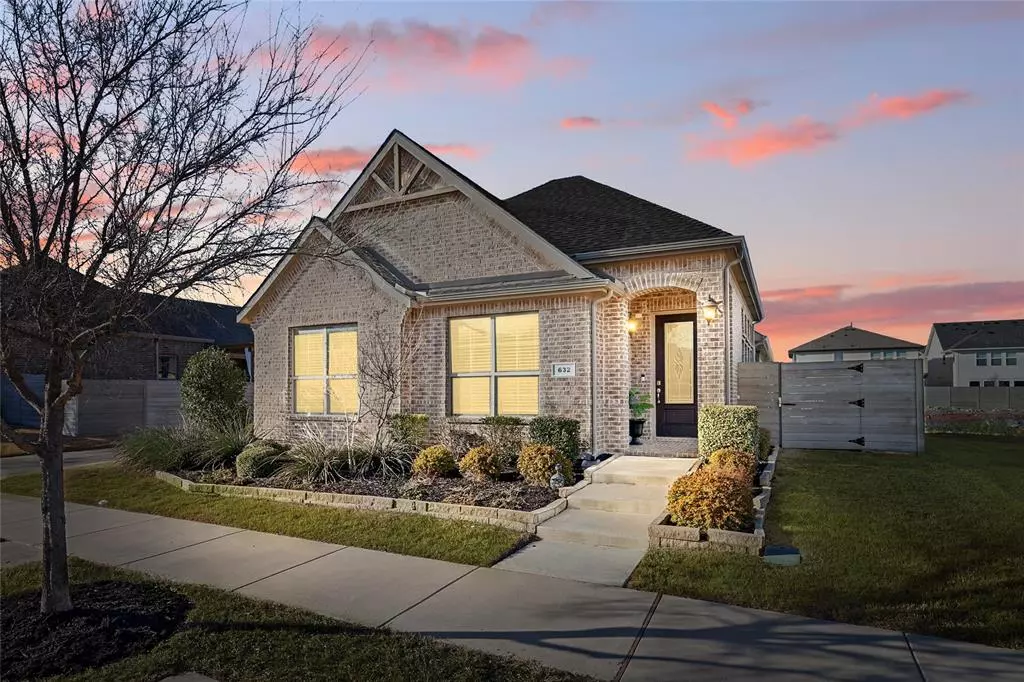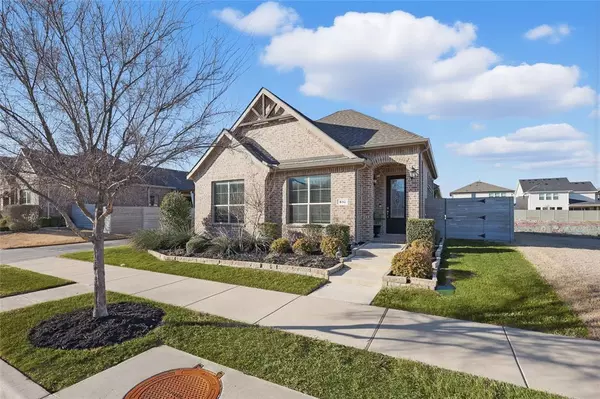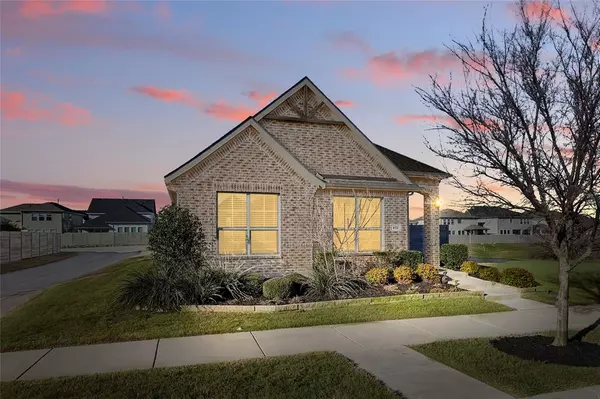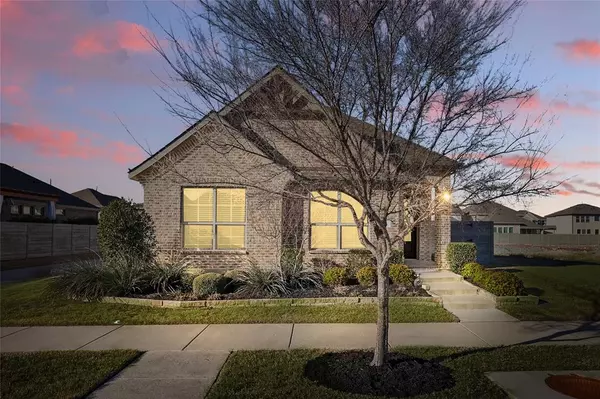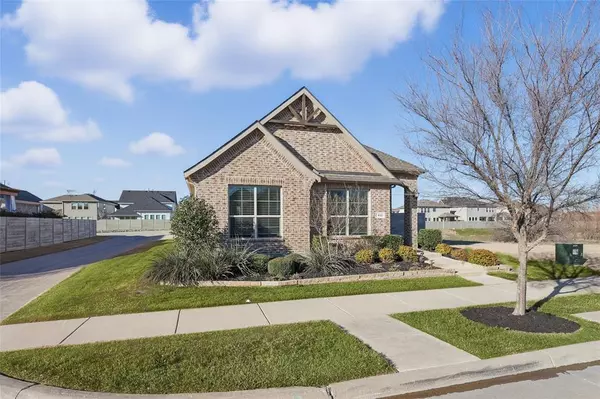632 10th Street Argyle, TX 76226
3 Beds
2 Baths
1,842 SqFt
OPEN HOUSE
Sat Mar 01, 11:00am - 1:00pm
UPDATED:
02/28/2025 09:10 AM
Key Details
Property Type Single Family Home
Sub Type Single Family Residence
Listing Status Active
Purchase Type For Sale
Square Footage 1,842 sqft
Price per Sqft $222
Subdivision Harvest Townside Pha
MLS Listing ID 20830963
Style Traditional
Bedrooms 3
Full Baths 2
HOA Fees $1,288
HOA Y/N Mandatory
Year Built 2020
Annual Tax Amount $10,575
Lot Size 5,967 Sqft
Acres 0.137
Property Sub-Type Single Family Residence
Property Description
This Townside Beauty offers an unmatched level of privacy and exclusivity. From the moment you step inside, you're welcomed by an inviting open-concept layout, enhanced by expansive windows that flood the space with natural light.
Designed for both comfort and style, this home features three spacious bedrooms, two bathrooms, and a thoughtfully designed chef's kitchen. The kitchen boasts an oversized pantry, sleek countertops, and ample cabinetry, perfect for those who love to cook and entertain. The primary suite is a true retreat, complete with a massive walk-in closet that provides all the storage you could need.
Adding even more value, the roof is less than four months old, ensuring peace of mind for years to come. With its unbeatable location, premium lot, and thoughtfully designed interior, this is a rare opportunity in Townside. Don't miss your chance to own one of the few homes in this community that offers the exclusivity of having no direct neighbors!
Location
State TX
County Denton
Community Club House, Community Pool, Curbs, Fitness Center, Jogging Path/Bike Path, Lake, Park, Playground, Sidewalks
Direction Please Use GPS
Rooms
Dining Room 1
Interior
Interior Features Decorative Lighting, Eat-in Kitchen, Granite Counters, High Speed Internet Available, Kitchen Island, Open Floorplan, Pantry, Smart Home System, Walk-In Closet(s)
Heating Central, Natural Gas
Cooling Ceiling Fan(s), Central Air, Electric
Flooring Luxury Vinyl Plank, Tile
Fireplaces Type None
Appliance Dishwasher, Disposal, Electric Oven, Gas Cooktop, Microwave, Tankless Water Heater, Vented Exhaust Fan
Heat Source Central, Natural Gas
Laundry Utility Room, Full Size W/D Area
Exterior
Exterior Feature Covered Patio/Porch, Rain Gutters
Garage Spaces 3.0
Fence Wood
Community Features Club House, Community Pool, Curbs, Fitness Center, Jogging Path/Bike Path, Lake, Park, Playground, Sidewalks
Utilities Available Community Mailbox, Individual Gas Meter, Individual Water Meter
Roof Type Composition,Shingle
Total Parking Spaces 2
Garage Yes
Building
Lot Description Corner Lot, Cul-De-Sac, Landscaped
Story One
Foundation Slab
Level or Stories One
Structure Type Brick
Schools
Elementary Schools Argyle West
Middle Schools Argyle
High Schools Argyle
School District Argyle Isd
Others
Restrictions Deed,Development
Ownership See Tax
Acceptable Financing Cash, Conventional, FHA, VA Loan
Listing Terms Cash, Conventional, FHA, VA Loan
Virtual Tour https://www.propertypanorama.com/instaview/ntreis/20830963

GET MORE INFORMATION

