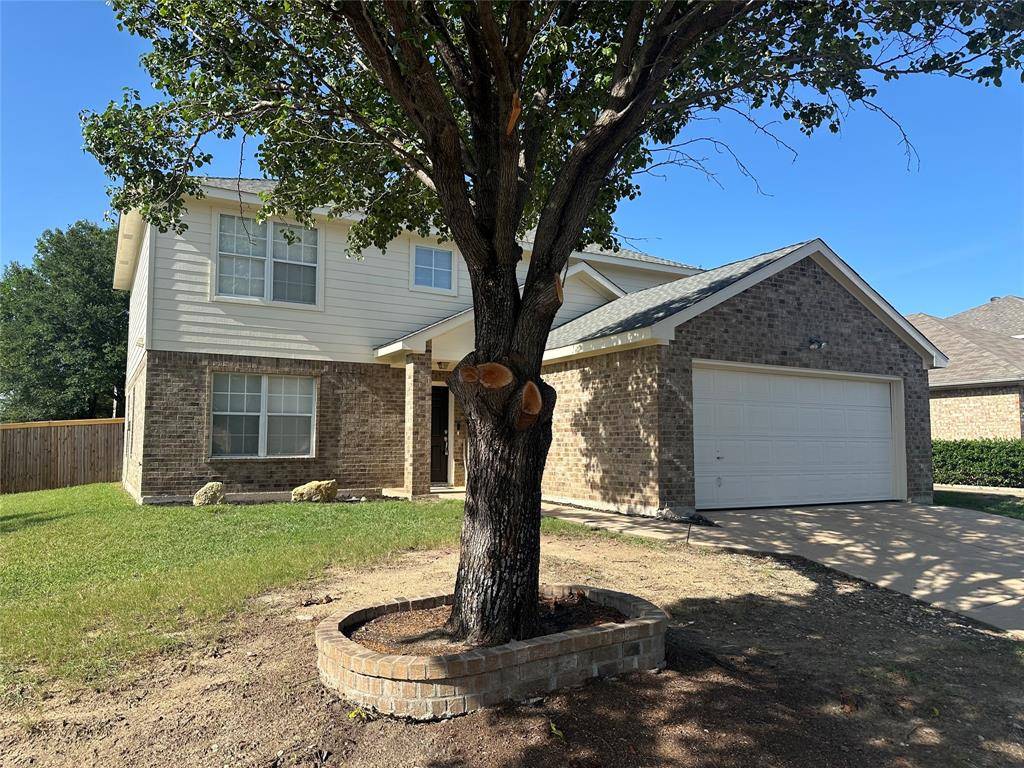9801 Stoney Bridge Road Fort Worth, TX 76108
4 Beds
3 Baths
2,166 SqFt
UPDATED:
Key Details
Property Type Single Family Home
Sub Type Single Family Residence
Listing Status Active
Purchase Type For Sale
Square Footage 2,166 sqft
Price per Sqft $152
Subdivision Settlement Plaza Add
MLS Listing ID 20914214
Bedrooms 4
Full Baths 2
Half Baths 1
HOA Y/N None
Year Built 2002
Annual Tax Amount $7,310
Lot Size 6,534 Sqft
Acres 0.15
Property Sub-Type Single Family Residence
Property Description
Location
State TX
County Tarrant
Direction PLEASE USE GPS foir driving directions.
Rooms
Dining Room 1
Interior
Interior Features Cable TV Available, Chandelier, Double Vanity, Granite Counters, High Speed Internet Available, Open Floorplan, Wainscoting, Walk-In Closet(s)
Heating Electric
Cooling Ceiling Fan(s), Central Air
Flooring Carpet, Hardwood, Laminate, Wood
Appliance Dishwasher, Electric Range, Microwave, Refrigerator
Heat Source Electric
Exterior
Garage Spaces 2.0
Utilities Available City Sewer, City Water, Curbs, Electricity Available, Electricity Connected, Individual Water Meter, Phone Available, Sewer Available, Underground Utilities
Total Parking Spaces 2
Garage Yes
Building
Story Two
Foundation Slab
Level or Stories Two
Schools
Elementary Schools Bluehaze
Middle Schools Brewer
High Schools Brewer
School District White Settlement Isd
Others
Ownership FireBird Holdings LLC
Virtual Tour https://www.propertypanorama.com/instaview/ntreis/20914214

GET MORE INFORMATION





