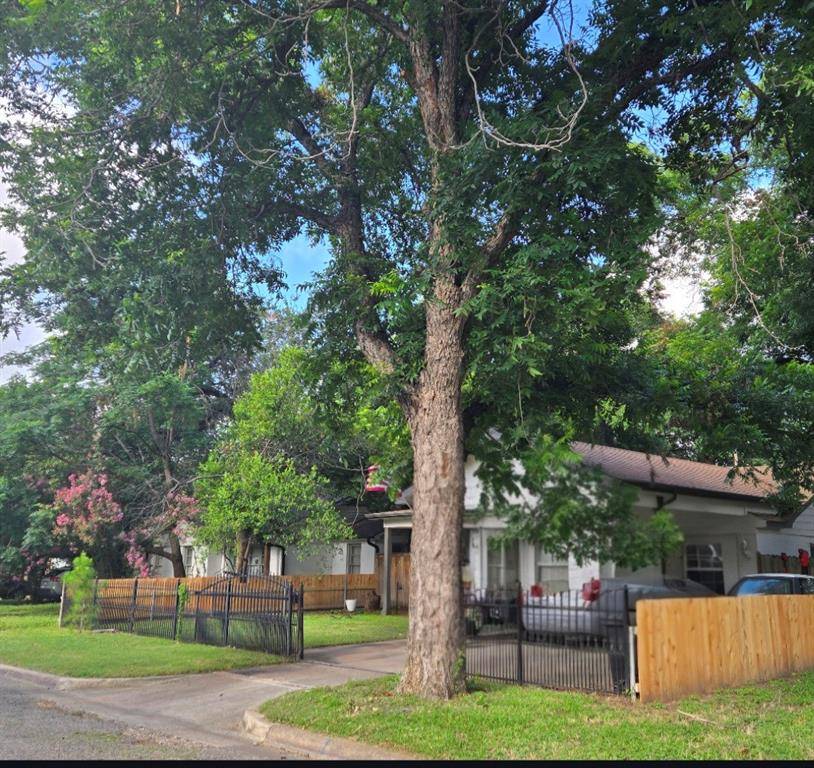729 Lynda Drive River Oaks, TX 76114
3 Beds
3 Baths
1,410 SqFt
UPDATED:
Key Details
Property Type Single Family Home
Sub Type Single Family Residence
Listing Status Active
Purchase Type For Rent
Square Footage 1,410 sqft
Subdivision River Oaks Gardens Add
MLS Listing ID 21005670
Style Craftsman
Bedrooms 3
Full Baths 2
Half Baths 1
PAD Fee $1
HOA Y/N None
Year Built 1951
Lot Size 8,232 Sqft
Acres 0.189
Property Sub-Type Single Family Residence
Property Description
Main House Features:2 Bedrooms, 1.5 Bathrooms, Bonus Room: Oversized and flexible space that could serve as a 3rd bedroom, office, or playroom Please note no door. Primary Suite Massive bedroom with a luxurious walk in closet. Elegant Primary Bath. Marble floors, double vanity with custom lighting, garden tub with wand, glass door shower with waterfall shower head, and private water closet. Kitchen. Full size kitchen with ample counter space and cabinetry, gas range with center burner, microwave, and refrigerator, plus room for a breakfast table. Laundry Area is Located off the bonus room with cabinet storage and full-size washer dryer hookups. Guest House, Perfect for In Laws or Extended Family has 1 Bedroom, Living Room, and Full Bathroom. Backyard Retreat has a Large, private fenced yard. Mature pecan tree and many other mature trees for shade. Seating area, picnic table, and concrete grill slab. Play gym and open space for a garden or recreation. Additional Info: Pets considered on a case-by-case basis. Credit check required. Approx. 32 miles to DFW Airport. Easy access to major highways, shops, and schools. Don't miss this rare rental opportunity that offers flexibility and comfort for the whole family! Renter to verify all info including schools
Location
State TX
County Tarrant
Direction On Lynda Lane, home is on the right with the iron gate
Rooms
Dining Room 0
Interior
Heating Central, Electric
Cooling Ceiling Fan(s), Central Air, Electric
Flooring Brick, Carpet, Marble
Appliance Built-in Refrigerator, Dishwasher, Gas Range, Microwave
Heat Source Central, Electric
Exterior
Carport Spaces 2
Pool Fenced
Utilities Available All Weather Road, City Sewer, City Water, Electricity Connected
Total Parking Spaces 2
Garage No
Building
Story One
Level or Stories One
Schools
Elementary Schools Castleberr
Middle Schools Marsh
High Schools Castleberr
School District Castleberry Isd
Others
Pets Allowed Call, Cats OK, Dogs OK
Restrictions Deed
Ownership of record
Pets Allowed Call, Cats OK, Dogs OK
Virtual Tour https://www.propertypanorama.com/instaview/ntreis/21005670

GET MORE INFORMATION





