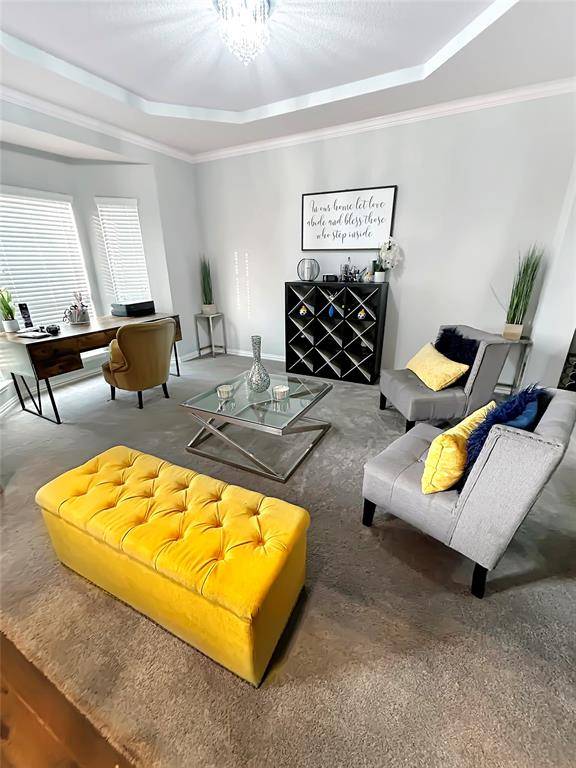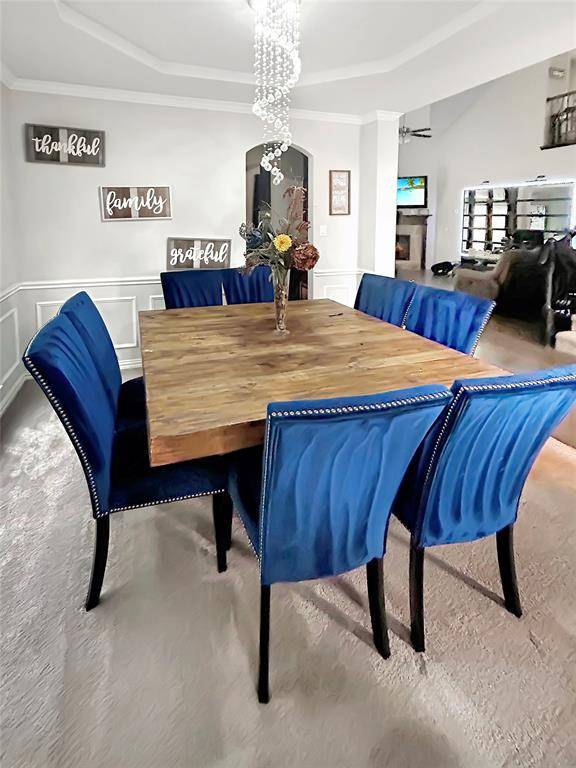202 ravenel Glenn Heights, TX 75154
5 Beds
4 Baths
3,835 SqFt
UPDATED:
Key Details
Property Type Single Family Home
Sub Type Single Family Residence
Listing Status Active
Purchase Type For Sale
Square Footage 3,835 sqft
Price per Sqft $132
Subdivision The Villages At Charleston
MLS Listing ID 21006141
Bedrooms 5
Full Baths 3
Half Baths 1
HOA Fees $600/ann
HOA Y/N Mandatory
Year Built 2019
Lot Size 6,577 Sqft
Acres 0.151
Property Sub-Type Single Family Residence
Property Description
Location
State TX
County Ellis
Community Greenbelt, Park, Playground
Direction Take I-35 south exit Ovilla Rd. right onto Hampton. The Villages At Charleston entrance
Rooms
Dining Room 2
Interior
Interior Features Cable TV Available, Decorative Lighting, Pantry, Sound System Wiring, Vaulted Ceiling(s), Walk-In Closet(s)
Heating Central, Natural Gas
Cooling Central Air, Electric
Flooring Carpet, Ceramic Tile, Wood
Fireplaces Number 1
Fireplaces Type Gas Starter
Appliance Dishwasher, Disposal, Electric Oven, Gas Cooktop
Heat Source Central, Natural Gas
Laundry Electric Dryer Hookup
Exterior
Garage Spaces 2.0
Fence Wood
Community Features Greenbelt, Park, Playground
Utilities Available Cable Available, City Sewer, City Water
Roof Type Composition
Total Parking Spaces 2
Garage Yes
Building
Story Two
Foundation Slab
Level or Stories Two
Structure Type Brick,Rock/Stone
Schools
Elementary Schools Russell Schupmann
Middle Schools Red Oak
High Schools Red Oak
School District Red Oak Isd
Others
Ownership Kimberly & John Curry
Acceptable Financing Cash, Conventional, FHA, Texas Vet, VA Loan, Other
Listing Terms Cash, Conventional, FHA, Texas Vet, VA Loan, Other
Virtual Tour https://www.propertypanorama.com/instaview/ntreis/21006141

GET MORE INFORMATION





