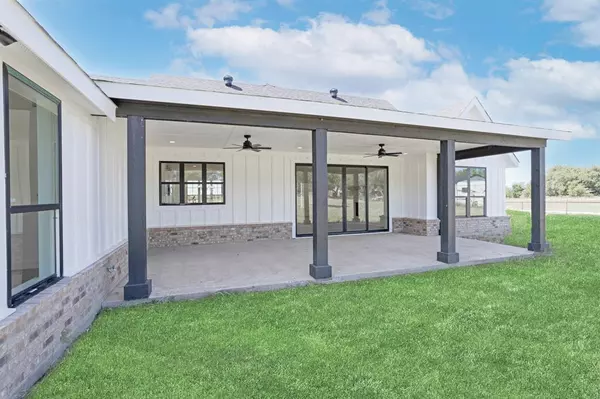5926 High Mesa Drive Justin, TX 76247
3 Beds
3 Baths
2,149 SqFt
UPDATED:
Key Details
Property Type Single Family Home
Sub Type Single Family Residence
Listing Status Active
Purchase Type For Sale
Square Footage 2,149 sqft
Price per Sqft $325
Subdivision High Mesa Estates
MLS Listing ID 21004592
Style Traditional
Bedrooms 3
Full Baths 2
Half Baths 1
HOA Y/N None
Year Built 2025
Annual Tax Amount $2,006
Lot Size 2.050 Acres
Acres 2.05
Property Sub-Type Single Family Residence
Property Description
leads to an open floor plan with large windows and doors combined with 17' vaulted ceilings gives a very light feel! Plumbing, appliances, air conditioning systems, roof, and more are all new, offering peace of mind with warranties on new construction electrical and air conditioning! The kitchen features custom cabinets with Quartz counter tops and matching back splash. An island in the kitchen leads into a living room that features an electric fireplace with remote control. You can find Soho Gloss White Herringbone tile in baths. Enter the mud room from the garage and leave your jacket on the built in cabinets before taking your groceries to the walk-in pantry. Waterproof and Durable Mohawk Vinyl wood plank flooring throughout. Catch a breeze under the ceiling fans that are throughout, including the back patio. Relax in the free standing tub or in the custom frame-less shower glass in the master bath. Store all of the extras in the full attic. Gravel drive leads you through the mature grass and shrubs to a 2 car garage with custom doors by Custom door by Tolbert with storage and parking. 45 minutes to Fort Worth or an hour drive to Dallas. Enjoy the sunsets on the front or back porches!
Location
State TX
County Denton
Direction From 156 & Justin, head north on F&M 156, Turn west on F&M 1384, Turn left onto A.A. Bumgarner Rd., Turn right onto High Mesa Drive.
Rooms
Dining Room 1
Interior
Interior Features Kitchen Island, Open Floorplan, Pantry, Vaulted Ceiling(s)
Heating Central, Electric, Fireplace(s)
Cooling Ceiling Fan(s), Electric
Flooring Luxury Vinyl Plank
Fireplaces Number 1
Fireplaces Type Electric, Living Room
Equipment None
Appliance Dishwasher, Microwave, Refrigerator
Heat Source Central, Electric, Fireplace(s)
Laundry Electric Dryer Hookup, Utility Room
Exterior
Exterior Feature Covered Patio/Porch
Garage Spaces 2.0
Fence Barbed Wire, Wire
Utilities Available Septic, Well
Roof Type Shingle
Street Surface Gravel
Garage Yes
Building
Lot Description Acreage, Cleared, Few Trees
Story One
Foundation Slab
Level or Stories One
Structure Type Wood
Schools
Elementary Schools Justin
Middle Schools Pike
High Schools Northwest
School District Northwest Isd
Others
Restrictions None
Ownership Owner
Acceptable Financing 1031 Exchange, Cash, Conventional, FHA, USDA Loan
Listing Terms 1031 Exchange, Cash, Conventional, FHA, USDA Loan
Special Listing Condition Aerial Photo
Virtual Tour https://www.propertypanorama.com/instaview/ntreis/21004592

GET MORE INFORMATION





