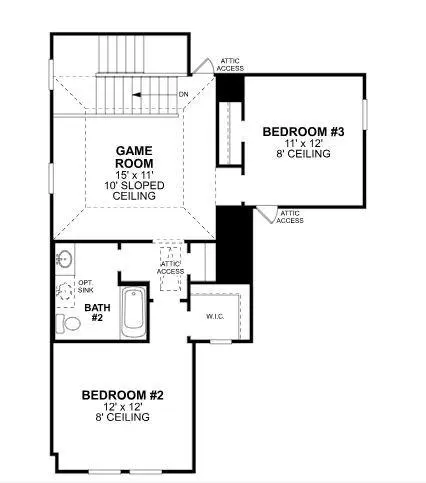526 Claremont Drive Justin, TX 76247
4 Beds
3 Baths
2,680 SqFt
UPDATED:
Key Details
Property Type Single Family Home
Sub Type Single Family Residence
Listing Status Active
Purchase Type For Sale
Square Footage 2,680 sqft
Price per Sqft $189
Subdivision The Preserve
MLS Listing ID 21002583
Style Traditional
Bedrooms 4
Full Baths 3
HOA Fees $720/ann
HOA Y/N Mandatory
Year Built 2025
Lot Size 7,753 Sqft
Acres 0.178
Lot Dimensions 55x14x110x65x120
Property Sub-Type Single Family Residence
Property Description
This charming home features the following:
4 bedrooms including a downstairs owner's bedroom
3 bathrooms
Open-concept living space perfect for entertaining
Quality design elements throughout
The layout of this home provides both functionality and comfort with its spacious rooms and well-planned design. The downstairs owner's bedroom offers convenience and privacy, while the additional bedrooms provide ample space for family members or guests. Experience the joy of being the first owner of this new construction home, where every detail has been carefully considered.
The open-concept living area creates a seamless flow between the kitchen, dining, and living spaces, making it ideal for both everyday living and special gatherings. With 3 full bathrooms strategically placed throughout the home, convenience is never compromised. The premium finishes and quality craftsmanship are evident in every corner of this exceptional property.
Located in the desirable area of Justin, this home sits at 526 Claremont Drive, placing you in a neighborhood known for its community atmosphere and pleasant surroundings. Nearby parks offer outdoor recreation opportunities for the whole family. This new construction home provides the perfect canvas for you to create lasting memories in a space that perfectly balances comfort, style, and functionality. Contact our team to schedule your personal tour today.
Location
State TX
County Denton
Community Community Pool, Greenbelt, Park, Playground, Sidewalks
Direction From Fort Worth: Take I-35W North and take exit 68 towards Eagle Pkwy. Take a left turn onto Eagle Pkwy and continue onto Old Blue Mound Rd. Take a right turn onto FM 156 and continue straight. Take a left turn onto W 1st St (FM 407 W) and continue for about 1 mi. The community will be on your left.
Rooms
Dining Room 1
Interior
Interior Features Cable TV Available, Decorative Lighting, Granite Counters, High Speed Internet Available, Kitchen Island, Open Floorplan, Walk-In Closet(s)
Heating Central, Natural Gas
Cooling Ceiling Fan(s), Central Air, Electric
Flooring Carpet, Ceramic Tile
Appliance Dishwasher, Disposal, Gas Cooktop, Gas Range, Microwave, Tankless Water Heater, Vented Exhaust Fan, Water Filter
Heat Source Central, Natural Gas
Laundry Utility Room
Exterior
Exterior Feature Covered Patio/Porch, Rain Gutters, Private Yard
Garage Spaces 2.0
Fence Wood
Community Features Community Pool, Greenbelt, Park, Playground, Sidewalks
Utilities Available City Sewer, City Water, Community Mailbox, Curbs, Individual Gas Meter, Individual Water Meter, Underground Utilities
Roof Type Composition
Total Parking Spaces 2
Garage Yes
Building
Lot Description Corner Lot, Few Trees, Landscaped, Sprinkler System, Subdivision
Story Two
Foundation Slab
Level or Stories Two
Structure Type Brick
Schools
Elementary Schools Justin
Middle Schools Pike
High Schools Northwest
School District Northwest Isd
Others
Restrictions Deed
Ownership MI Homes
Acceptable Financing Cash, Conventional, FHA, VA Loan
Listing Terms Cash, Conventional, FHA, VA Loan
Special Listing Condition Deed Restrictions
Virtual Tour https://www.propertypanorama.com/instaview/ntreis/21002583

GET MORE INFORMATION





