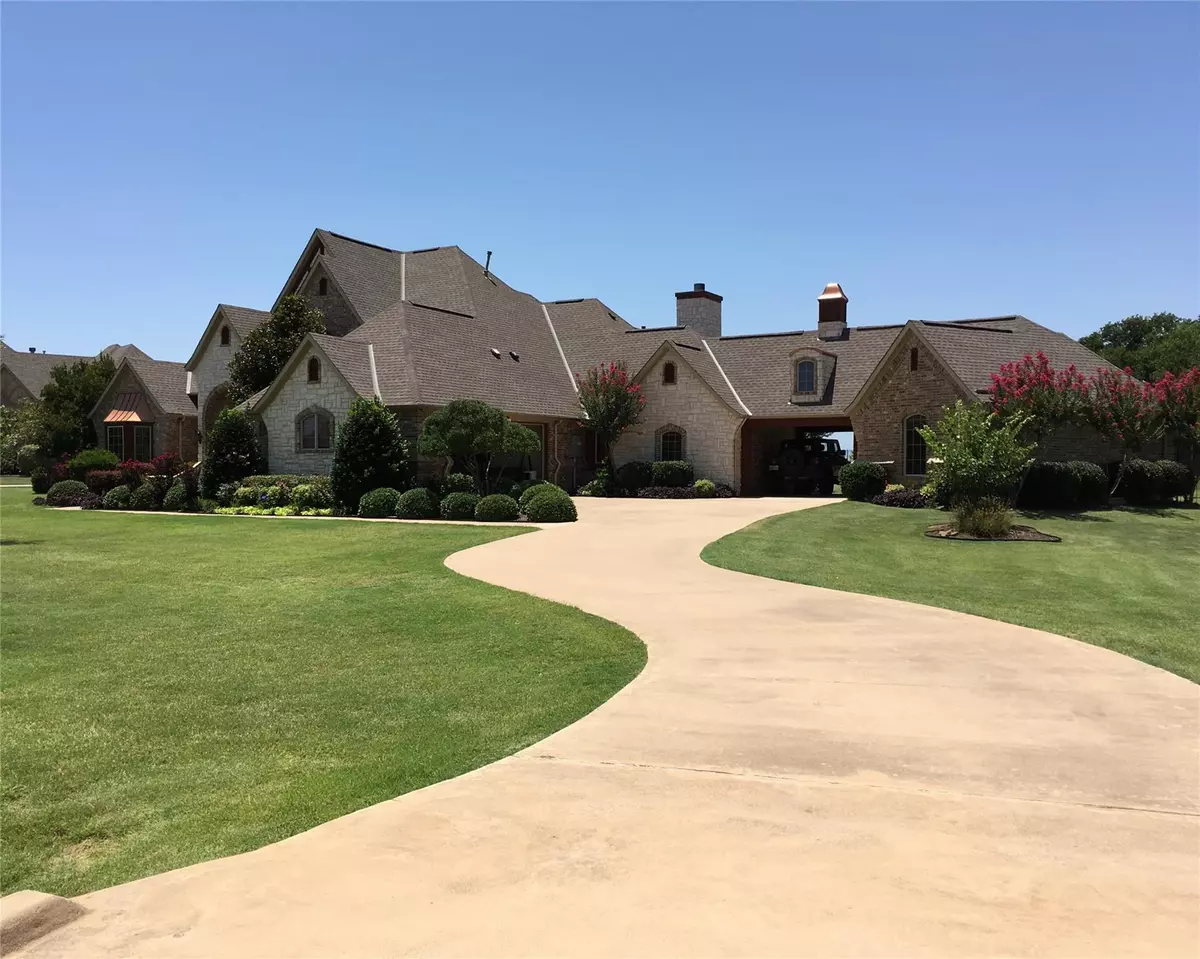$524,999
For more information regarding the value of a property, please contact us for a free consultation.
301 W Aurora Vista Trail Aurora, TX 76078
4 Beds
5 Baths
4,461 SqFt
Key Details
Property Type Single Family Home
Sub Type Single Family Residence
Listing Status Sold
Purchase Type For Sale
Square Footage 4,461 sqft
Price per Sqft $117
Subdivision Aurora Vista Ph 2
MLS Listing ID 14217428
Sold Date 04/27/20
Style Traditional
Bedrooms 4
Full Baths 4
Half Baths 1
HOA Fees $39/ann
HOA Y/N Mandatory
Total Fin. Sqft 4461
Year Built 2006
Annual Tax Amount $12,073
Lot Size 1.150 Acres
Acres 1.15
Property Description
Serenity. Peace. Tranquility. Not everyone is lucky enough to live in Aurora Vista. A world apart, but not too far away. This luxurious home welcomes you with open arms with its sweeping iron staircase, media room, cozy wood burning fireplace and so much more! This quiet country, manicured little subdivision boasts of camaraderie and privacy at once. Spacious lot, spacious interior. Loaded with luxurious extra. Not just a home, its a lifestyle.
Location
State TX
County Wise
Direction 114 Past 287 Left on Old Base Rd Rt on Aurora Tr and Rt on West Aurora Vista Trail
Rooms
Dining Room 2
Interior
Interior Features Built-in Wine Cooler, Cable TV Available, Central Vacuum, Decorative Lighting, Dry Bar, Flat Screen Wiring, Sound System Wiring, Vaulted Ceiling(s)
Heating Central, Natural Gas
Cooling Central Air, Electric
Flooring Carpet, Ceramic Tile, Wood
Fireplaces Number 1
Fireplaces Type Decorative, Stone, Wood Burning
Appliance Built-in Gas Range, Commercial Grade Range, Dishwasher, Disposal, Double Oven, Gas Cooktop, Microwave, Plumbed For Gas in Kitchen, Plumbed for Ice Maker, Trash Compactor
Heat Source Central, Natural Gas
Laundry Electric Dryer Hookup, Full Size W/D Area
Exterior
Exterior Feature Covered Patio/Porch, Outdoor Living Center
Garage Spaces 3.0
Fence Metal, Wood
Utilities Available Co-op Water, Septic, Underground Utilities
Roof Type Composition
Garage Yes
Building
Lot Description Acreage, Few Trees, Interior Lot, Landscaped, Lrg. Backyard Grass, Sprinkler System, Subdivision
Story Two
Foundation Slab
Structure Type Brick
Schools
Elementary Schools Sevenhills
Middle Schools Chisholmtr
High Schools Northwest
School District Northwest Isd
Others
Ownership See Tax
Acceptable Financing Cash, Conventional, VA Loan
Listing Terms Cash, Conventional, VA Loan
Financing Conventional
Read Less
Want to know what your home might be worth? Contact us for a FREE valuation!

Our team is ready to help you sell your home for the highest possible price ASAP

©2024 North Texas Real Estate Information Systems.
Bought with Elizabeth Gleason • Rogers Healy and Associates

GET MORE INFORMATION

