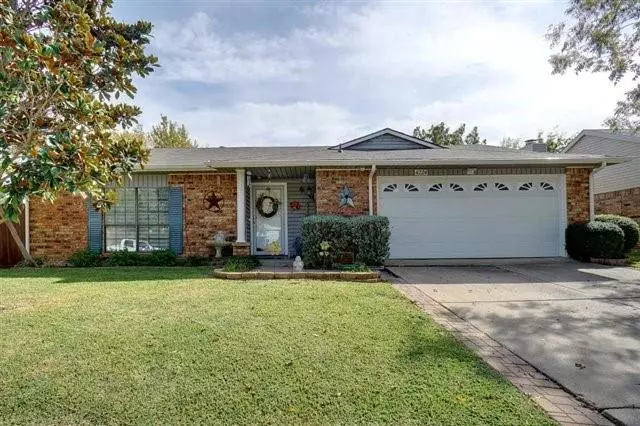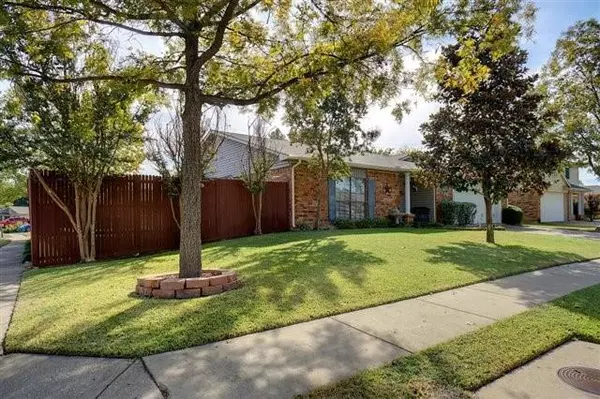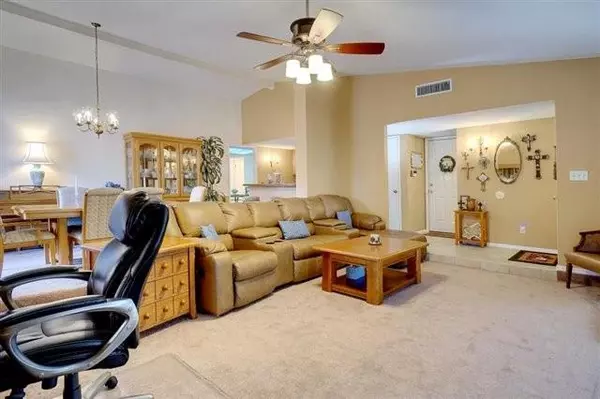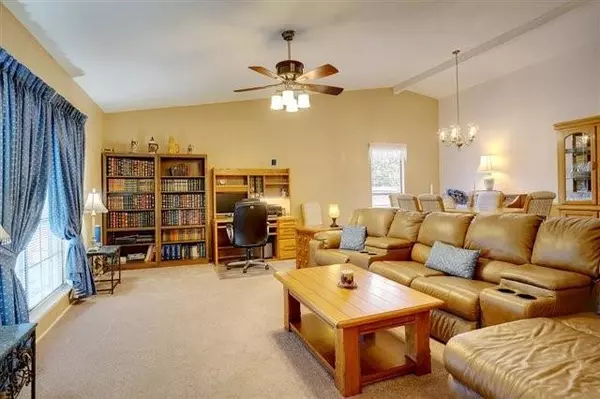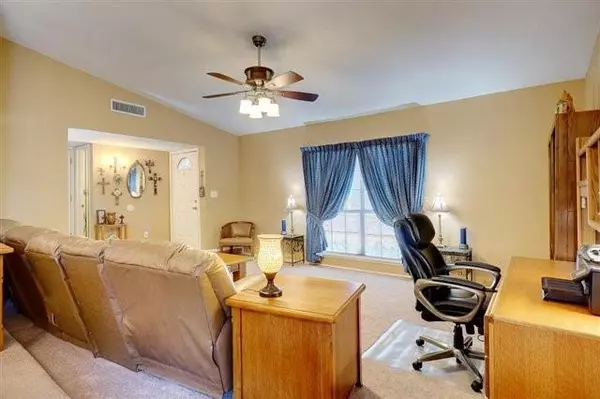$225,000
For more information regarding the value of a property, please contact us for a free consultation.
4224 Shagbark Street Fort Worth, TX 76137
4 Beds
3 Baths
2,031 SqFt
Key Details
Property Type Single Family Home
Sub Type Single Family Residence
Listing Status Sold
Purchase Type For Sale
Square Footage 2,031 sqft
Price per Sqft $110
Subdivision Summerfields Add
MLS Listing ID 14466166
Sold Date 12/22/20
Style Traditional
Bedrooms 4
Full Baths 2
Half Baths 1
HOA Y/N None
Total Fin. Sqft 2031
Year Built 1980
Annual Tax Amount $5,758
Lot Size 9,844 Sqft
Acres 0.226
Property Description
OFFER ACCEPTED ON NOV 8, MULTIPLES OFFERS PRESENTED, NO MORE SHOWING GOING FORWARD*Remodeled beauty on corner lot in Summerfields*One story*2 living*2 dining*2031 square feet*4 bed,2.5 baths*Living-Dining Combination w separate wet bar*Fireplace in family room open to huge kitchen with tons of storage*Pass thru from kitchen back patio for entertaining*Above ground pool*Great covered patio*Kids playhouse convey as wells as wood tool shed*Roof & turbines replaced Oct 2020*Dishwasher, slide in range & microwave replaced 2018*Bath remodeled including tubs*Gutters replaced w downspouts*8 foot privacy fence recently replaced*Upgraded fixtures*Security system with sensors*HVAC replaced 2007*Immaculate condition*
Location
State TX
County Tarrant
Direction *Family room also has built in bookshelves that serve as wall divider-Custom*All appliances are Samsung*All electric home*French doors to lovely patio*Oversized garage w keyless entry*Great neighbors per seller*Extra space to park because of corner lot*Decked attic w pull down ladder
Rooms
Dining Room 1
Interior
Interior Features Cable TV Available, High Speed Internet Available, Vaulted Ceiling(s), Wainscoting, Wet Bar
Heating Central, Electric, Heat Pump
Cooling Attic Fan, Ceiling Fan(s), Central Air, Electric, Heat Pump
Flooring Carpet, Ceramic Tile
Fireplaces Number 1
Fireplaces Type Brick, Freestanding
Appliance Convection Oven, Dishwasher, Disposal, Electric Cooktop, Electric Oven, Electric Range, Microwave, Plumbed for Ice Maker, Vented Exhaust Fan, Warming Drawer, Electric Water Heater
Heat Source Central, Electric, Heat Pump
Exterior
Exterior Feature Covered Patio/Porch, Rain Gutters, Storage
Garage Spaces 2.0
Fence Wood
Pool Above Ground
Utilities Available Asphalt, City Sewer, City Water, Curbs, Individual Water Meter, Sidewalk
Roof Type Composition
Garage Yes
Private Pool 1
Building
Lot Description Corner Lot, Few Trees, Landscaped, Sprinkler System, Subdivision
Story One
Foundation Slab
Structure Type Brick
Schools
Elementary Schools Northriver
Middle Schools Fossilhill
High Schools Fossilridg
School District Keller Isd
Others
Restrictions None
Ownership Larissa Fawn Barrington
Acceptable Financing Cash, Conventional, FHA, VA Loan
Listing Terms Cash, Conventional, FHA, VA Loan
Financing FHA
Read Less
Want to know what your home might be worth? Contact us for a FREE valuation!

Our team is ready to help you sell your home for the highest possible price ASAP

©2024 North Texas Real Estate Information Systems.
Bought with Adriane Terrell • JP and Associates Keller

GET MORE INFORMATION

