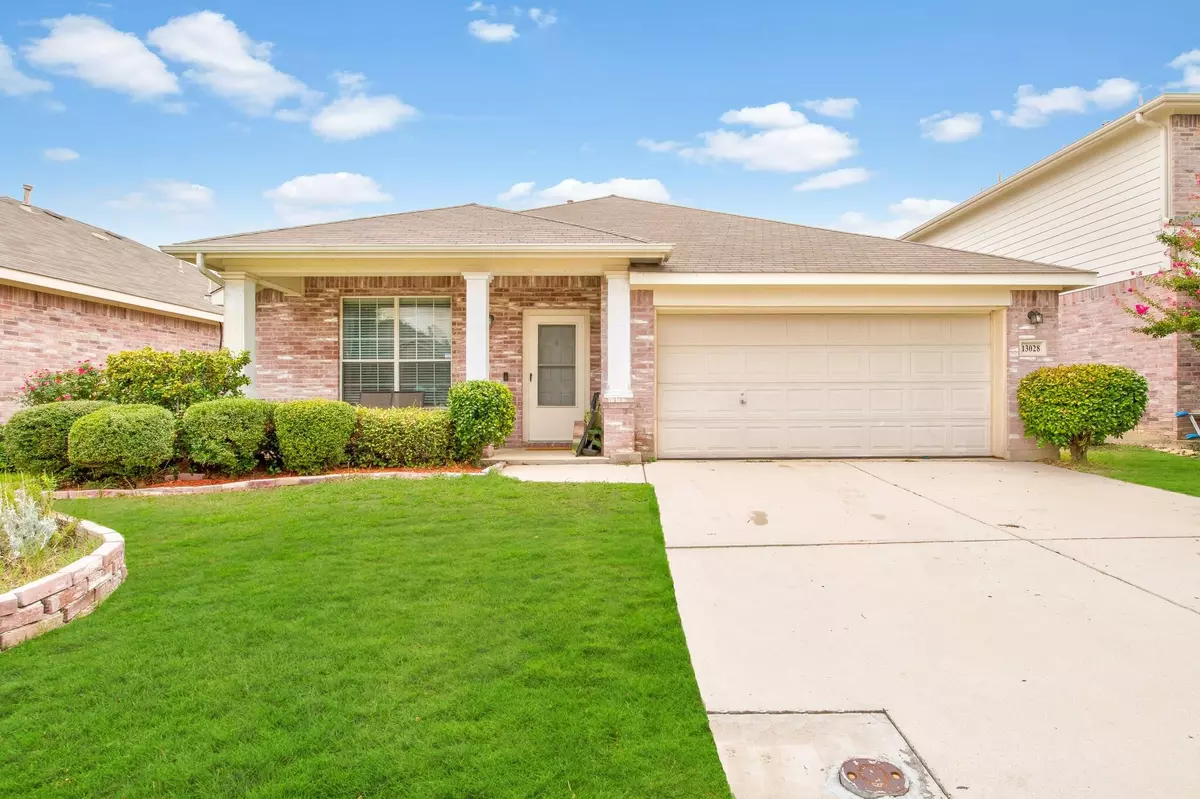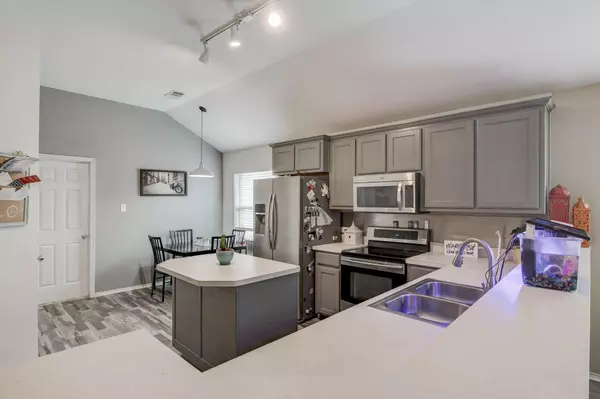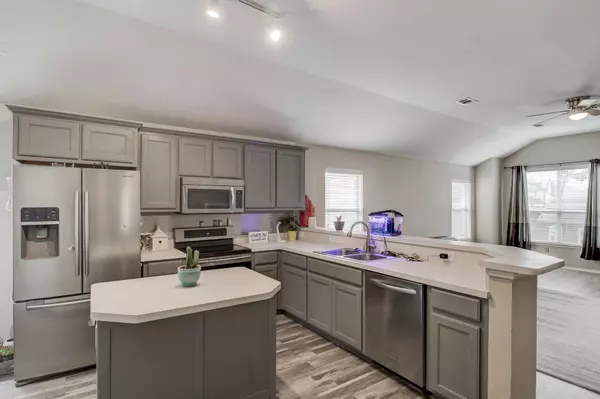$245,000
For more information regarding the value of a property, please contact us for a free consultation.
13028 Berrywood Trail Fort Worth, TX 76244
4 Beds
2 Baths
1,983 SqFt
Key Details
Property Type Single Family Home
Sub Type Single Family Residence
Listing Status Sold
Purchase Type For Sale
Square Footage 1,983 sqft
Price per Sqft $123
Subdivision Harvest Ridge Add
MLS Listing ID 14428689
Sold Date 11/30/20
Style Traditional
Bedrooms 4
Full Baths 2
HOA Fees $25/ann
HOA Y/N Mandatory
Total Fin. Sqft 1983
Year Built 2003
Lot Size 5,227 Sqft
Acres 0.12
Property Description
*Back On Market! Buyer Financing Fell Through* Gorgeous David Weekley home in sought after Harvest Ridge w-beautiful updates! Over $15k in renovations recently completed. Updates include all ss appliances with convection oven, custom backsplash, custom paint, luxury vinyl plank flooring throughout main areas of home with fresh carpet in bedrooms. This amazing home also features 4 bedrooms, 2 baths & 1983 sq.ft. 4th bedroom could be used as office or flex room. 2nd living area between secondary bedrooms is a perfect play area for little ones. Community amenities include an olympic sized pool, playground w-picnic area, basketball court, jogging trails, and private pond. Come see everything this home has to offer!
Location
State TX
County Tarrant
Community Community Pool, Greenbelt, Jogging Path/Bike Path, Lake, Park, Playground
Direction From Keller Haslet Rd, go north on Harvest Ridge, right on Berrywood. See GPS
Rooms
Dining Room 1
Interior
Interior Features Cable TV Available, High Speed Internet Available
Heating Central, Electric
Cooling Ceiling Fan(s), Central Air, Electric
Flooring Carpet, Luxury Vinyl Plank
Equipment Satellite Dish
Appliance Convection Oven, Dishwasher, Disposal, Electric Cooktop, Electric Oven, Electric Range, Microwave, Plumbed for Ice Maker, Vented Exhaust Fan, Gas Water Heater
Heat Source Central, Electric
Laundry Electric Dryer Hookup, Full Size W/D Area, Washer Hookup
Exterior
Exterior Feature Covered Patio/Porch, Rain Gutters
Garage Spaces 2.0
Fence Wood
Community Features Community Pool, Greenbelt, Jogging Path/Bike Path, Lake, Park, Playground
Utilities Available Asphalt, City Sewer, City Water, Concrete, Curbs, Individual Gas Meter, Individual Water Meter, Sidewalk, Underground Utilities
Roof Type Composition
Garage Yes
Building
Lot Description Interior Lot, Sprinkler System, Subdivision
Story One
Foundation Slab
Level or Stories One
Structure Type Brick
Schools
Elementary Schools Woodlandsp
Middle Schools Trinity Springs
High Schools Timbercreek
School District Keller Isd
Others
Restrictions No Known Restriction(s)
Ownership of record
Acceptable Financing Cash, Conventional, FHA, VA Loan
Listing Terms Cash, Conventional, FHA, VA Loan
Financing Conventional
Special Listing Condition Utility Easement
Read Less
Want to know what your home might be worth? Contact us for a FREE valuation!

Our team is ready to help you sell your home for the highest possible price ASAP

©2024 North Texas Real Estate Information Systems.
Bought with Guang Chen • Tong-Parsons Realty

GET MORE INFORMATION





