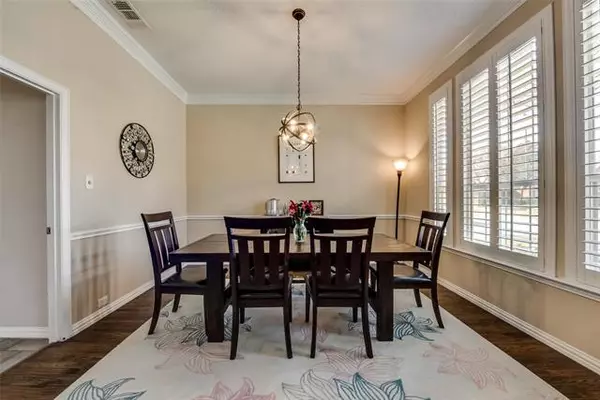$449,000
For more information regarding the value of a property, please contact us for a free consultation.
8508 Grand View Drive North Richland Hills, TX 76182
5 Beds
4 Baths
3,341 SqFt
Key Details
Property Type Single Family Home
Sub Type Single Family Residence
Listing Status Sold
Purchase Type For Sale
Square Footage 3,341 sqft
Price per Sqft $134
Subdivision Shady Oaks Add
MLS Listing ID 14476915
Sold Date 01/22/21
Style Traditional
Bedrooms 5
Full Baths 3
Half Baths 1
HOA Fees $28/ann
HOA Y/N Mandatory
Total Fin. Sqft 3341
Year Built 2000
Annual Tax Amount $11,326
Lot Size 10,236 Sqft
Acres 0.235
Property Description
This Beautiful Home has it all. First Floor Features a Formal Living Room or Office, Formal Dining, Family Room, Large Gourmet Eat-in Kitchen and Master Suite. Second Floor Features a Game Room, Large Office, could be 6th Bedroom, 4 Large Bedrooms and 2 Full Baths. Perfect for the Family that needs Extra Room to Work and Study. Step outside your back door into your Private Backyard Oasis. Enjoy your Large Diving Pool, Hot Tub, Storage Shed; all surrounded by Beautiful Landscaping, New Fencing and... still plenty of room for the Pooch to run around. Driveway has a Dedicated 50-amp RV Electrical Connection for your home away from home. Only 20 minutes to the DFW Airport. Top Rated Keller Schools.
Location
State TX
County Tarrant
Direction N Tarrant Pkwy, N on Shady Oaks, N on Grand View. Home is on the Left.
Rooms
Dining Room 2
Interior
Interior Features Cable TV Available, Decorative Lighting, High Speed Internet Available, Vaulted Ceiling(s)
Heating Central, Natural Gas
Cooling Ceiling Fan(s), Central Air, Electric
Flooring Carpet, Ceramic Tile, Wood
Fireplaces Number 1
Fireplaces Type Decorative, Gas Logs, Gas Starter, Heatilator
Appliance Dishwasher, Disposal, Electric Cooktop, Electric Oven, Microwave, Plumbed for Ice Maker, Refrigerator, Gas Water Heater
Heat Source Central, Natural Gas
Laundry Full Size W/D Area, Gas Dryer Hookup, Washer Hookup
Exterior
Exterior Feature Covered Patio/Porch, Garden(s), Rain Gutters, Lighting, Storage
Garage Spaces 2.0
Carport Spaces 2
Fence Wood
Pool Diving Board, Gunite, In Ground, Separate Spa/Hot Tub
Utilities Available City Sewer, City Water, Curbs, Individual Gas Meter, Individual Water Meter, Sidewalk, Underground Utilities
Roof Type Composition
Garage Yes
Private Pool 1
Building
Lot Description Few Trees, Interior Lot, Landscaped, Sprinkler System, Subdivision
Story Two
Foundation Slab
Structure Type Brick,Fiber Cement
Schools
Elementary Schools Liberty
Middle Schools Keller
High Schools Keller
School District Keller Isd
Others
Ownership See Tax
Acceptable Financing Cash, Conventional, FHA, VA Loan
Listing Terms Cash, Conventional, FHA, VA Loan
Financing Conventional
Read Less
Want to know what your home might be worth? Contact us for a FREE valuation!

Our team is ready to help you sell your home for the highest possible price ASAP

©2025 North Texas Real Estate Information Systems.
Bought with Shannon Schreyer • Coldwell Banker Realty
GET MORE INFORMATION





