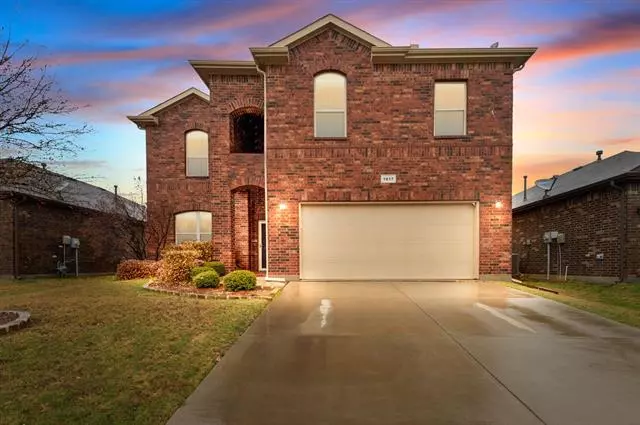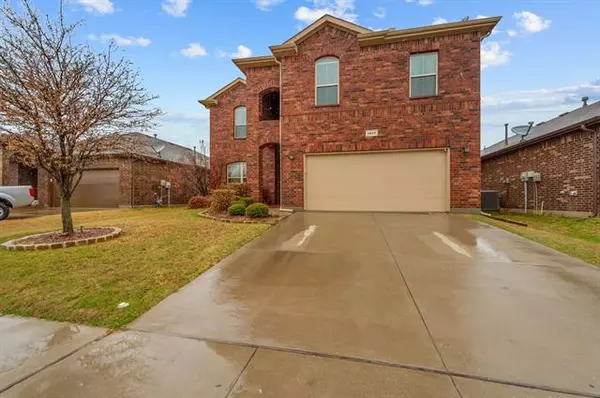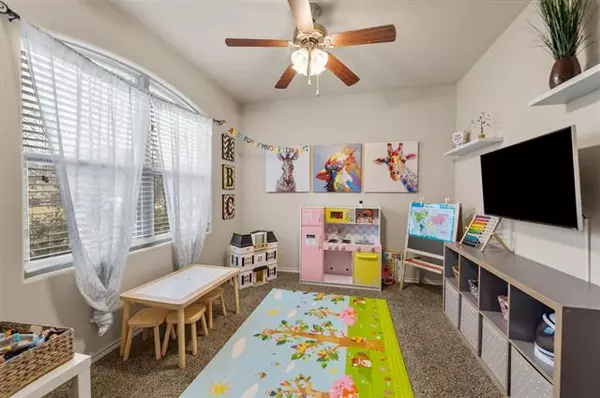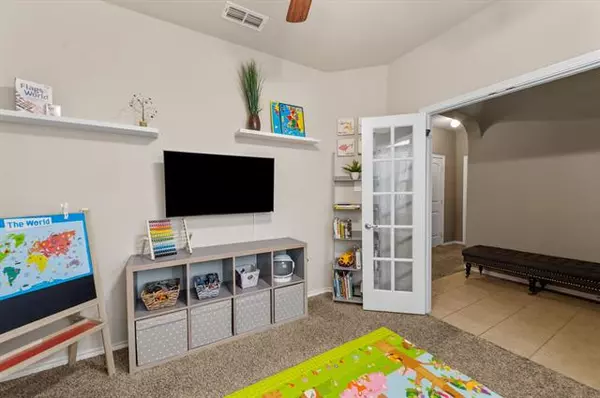$300,000
For more information regarding the value of a property, please contact us for a free consultation.
1817 Capulin Road Fort Worth, TX 76131
4 Beds
3 Baths
2,544 SqFt
Key Details
Property Type Single Family Home
Sub Type Single Family Residence
Listing Status Sold
Purchase Type For Sale
Square Footage 2,544 sqft
Price per Sqft $117
Subdivision Parr Trust
MLS Listing ID 14539091
Sold Date 04/27/21
Style Traditional
Bedrooms 4
Full Baths 2
Half Baths 1
HOA Fees $34/ann
HOA Y/N Mandatory
Total Fin. Sqft 2544
Year Built 2013
Annual Tax Amount $7,673
Lot Size 5,445 Sqft
Acres 0.125
Property Description
OPEN HOUSE: SAT. MARCH 27th 2:00 pm - 4:00 pm! Welcome to 1817 Capulin Road in the highly sought after Santa Fe Trails community! This gorgeous home offers a functional layout with 4 bedrooms with primary suite on the first floor, secondary bedrooms up, 2.1 bath & a 2 car garage. Additional features include an open concept kitchen & dining nook that flows into a spacious family family room, a formal study & second floor game-room. This move-in ready gem has been tastefully decorated with neutral colors & offers a screened in porch perfect for use all year long. This home is an absolute must see!
Location
State TX
County Tarrant
Community Community Pool, Greenbelt, Playground
Direction From I35 take the Basswood Blvd Exit. Travel on Basswood West toward Robert Downing, at the roundabout. Turn Right onto Old Pecos Trail, Turn Left onto Cauplin Road
Rooms
Dining Room 1
Interior
Interior Features Cable TV Available, Decorative Lighting, High Speed Internet Available
Heating Central, Electric
Cooling Ceiling Fan(s), Central Air, Electric
Flooring Carpet, Ceramic Tile
Fireplaces Number 1
Fireplaces Type Gas Starter, Wood Burning
Appliance Dishwasher, Disposal, Gas Range, Microwave, Plumbed For Gas in Kitchen, Plumbed for Ice Maker, Gas Water Heater
Heat Source Central, Electric
Laundry Gas Dryer Hookup, Washer Hookup
Exterior
Exterior Feature Covered Patio/Porch, Rain Gutters, Other
Garage Spaces 2.0
Fence Wood
Community Features Community Pool, Greenbelt, Playground
Utilities Available City Sewer, City Water, Concrete, Curbs, Individual Gas Meter, Individual Water Meter, Sidewalk
Roof Type Composition
Garage Yes
Building
Lot Description Interior Lot, Lrg. Backyard Grass, Sprinkler System, Subdivision
Story Two
Foundation Slab
Structure Type Brick
Schools
Elementary Schools Chisholm Ridge
Middle Schools Highland
High Schools Saginaw
School District Eagle Mt-Saginaw Isd
Others
Acceptable Financing Cash, Conventional, FHA, VA Loan
Listing Terms Cash, Conventional, FHA, VA Loan
Financing Conventional
Read Less
Want to know what your home might be worth? Contact us for a FREE valuation!

Our team is ready to help you sell your home for the highest possible price ASAP

©2024 North Texas Real Estate Information Systems.
Bought with Danielle Doyle • Berkshire HathawayHS ACR

GET MORE INFORMATION





