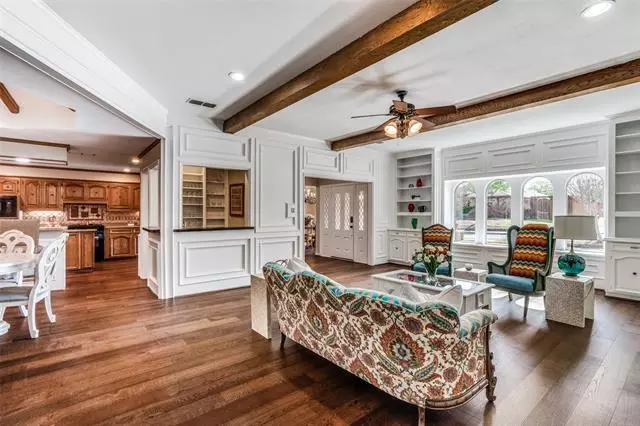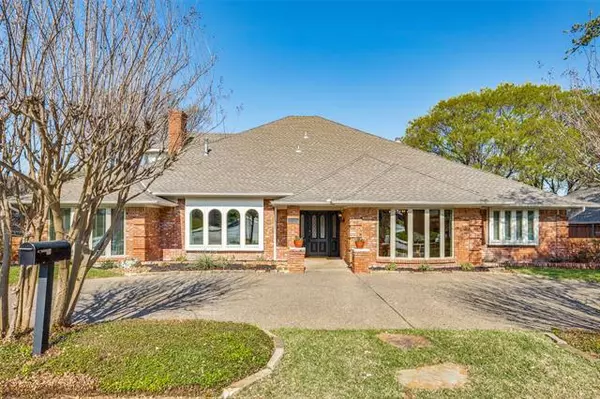$825,000
For more information regarding the value of a property, please contact us for a free consultation.
16101 Red Cedar Trail Dallas, TX 75248
5 Beds
4 Baths
4,354 SqFt
Key Details
Property Type Single Family Home
Sub Type Single Family Residence
Listing Status Sold
Purchase Type For Sale
Square Footage 4,354 sqft
Price per Sqft $189
Subdivision Prestonwood Creek
MLS Listing ID 14540153
Sold Date 04/28/21
Style Traditional
Bedrooms 5
Full Baths 4
HOA Y/N None
Total Fin. Sqft 4354
Year Built 1980
Annual Tax Amount $14,466
Lot Size 9,321 Sqft
Acres 0.214
Lot Dimensions 72x120x86x120
Property Description
Wonderful five bedroom in prestigious Prestonwood Creek and sought after RISD. The flow between the two spacious living areas and open kitchen make this home perfect for hosting grand scale parties or intimate family gatherings. The flexible floor plan can adapt to family changing needs or can be multi-generational. Upstairs boasts a bedroom, living area and kitchenette while downstairs has a private bedroom suite. To complete this home is a cozy covered porch, outdoor patio, 3rd parking pad, circle drive, an abundance of storage and 24 hr. police patrol(PID in this section of Prestonwood). Recent updates include master bath, wood floors, windows, fresh paint, roof and more. Don't Miss this Incredible Home!
Location
State TX
County Dallas
Direction Use GPS navigation.
Rooms
Dining Room 2
Interior
Interior Features Cable TV Available, High Speed Internet Available, Multiple Staircases, Paneling, Vaulted Ceiling(s), Wet Bar
Heating Central, Natural Gas, Zoned
Cooling Ceiling Fan(s), Central Air, Electric, Zoned
Flooring Carpet, Marble, Other, Wood
Fireplaces Number 2
Fireplaces Type Gas Logs, Gas Starter, Wood Burning
Appliance Built-in Gas Range, Convection Oven, Dishwasher, Disposal, Electric Oven, Gas Cooktop, Gas Oven, Microwave, Plumbed For Gas in Kitchen, Plumbed for Ice Maker, Trash Compactor, Vented Exhaust Fan, Warming Drawer, Gas Water Heater
Heat Source Central, Natural Gas, Zoned
Laundry Electric Dryer Hookup, Full Size W/D Area, Washer Hookup
Exterior
Exterior Feature Covered Patio/Porch, Rain Gutters
Garage Spaces 2.0
Fence Wood
Utilities Available Alley, All Weather Road, City Sewer, City Water, Curbs, Individual Gas Meter, Individual Water Meter, Sidewalk, Underground Utilities
Roof Type Composition
Garage Yes
Building
Lot Description Few Trees, Interior Lot, Landscaped, Lrg. Backyard Grass, Sprinkler System
Story Two
Foundation Slab
Structure Type Brick
Schools
Elementary Schools Prestonwood
Middle Schools Parkhill
High Schools Pearce
School District Richardson Isd
Others
Ownership See Agent
Acceptable Financing Cash, Conventional, FHA, VA Loan
Listing Terms Cash, Conventional, FHA, VA Loan
Financing Cash
Read Less
Want to know what your home might be worth? Contact us for a FREE valuation!

Our team is ready to help you sell your home for the highest possible price ASAP

©2024 North Texas Real Estate Information Systems.
Bought with Dee Ann Lanier • Dave Perry Miller Real Estate

GET MORE INFORMATION





