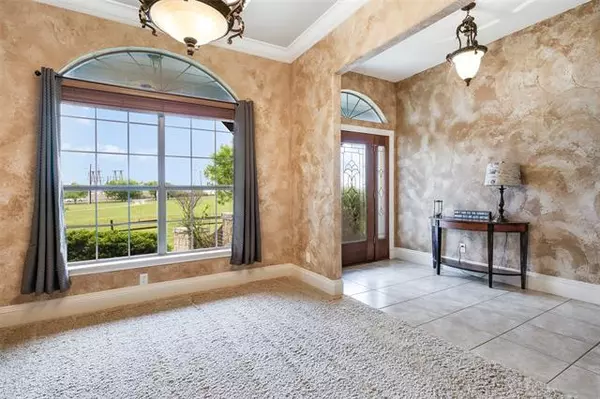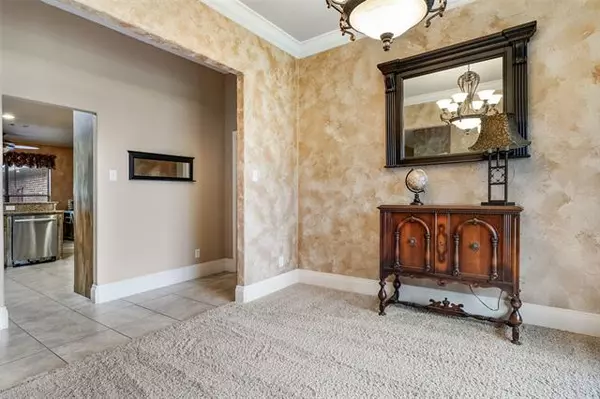$590,000
For more information regarding the value of a property, please contact us for a free consultation.
8801 Wagley Robertson Road Fort Worth, TX 76131
3 Beds
3 Baths
2,449 SqFt
Key Details
Property Type Single Family Home
Sub Type Single Family Residence
Listing Status Sold
Purchase Type For Sale
Square Footage 2,449 sqft
Price per Sqft $240
Subdivision Lloyd Add
MLS Listing ID 14557290
Sold Date 07/06/21
Style Traditional
Bedrooms 3
Full Baths 2
Half Baths 1
HOA Y/N None
Total Fin. Sqft 2449
Year Built 2005
Annual Tax Amount $11,500
Lot Size 3.000 Acres
Acres 3.0
Property Description
Stunning country living property on 3AC with an automatic gate opening to this perfectly situated home nestled amongst lush landscaping, apple trees & fully fenced lot. Inside offers a spacious open floor plan that flows seamlessly from the dining room to the spacious living & into the kitchen with breakfast nook. Master suite offers a sitting area & spa-like bath. Two additional bedrooms, study & ample storage complete the interior of this lovely home! Outside, enjoy sunsets from the back patio or head to the 30'x50' workshop with 3-220V outlets, space for w-d, sink. Barn 10'x20' with electric & 10'x10' feed-storage. Chicken coops, fenced pasture for animals & shade shelters. No HOA. Property on Well & Septic.
Location
State TX
County Tarrant
Direction From Hwy-287 to Bonds Ranch, left on Wagley Robertson Road. Home at the top of the hill on the right. Home faces Wagley Robertson Rd.
Rooms
Dining Room 2
Interior
Interior Features Decorative Lighting, High Speed Internet Available, Vaulted Ceiling(s)
Heating Central, Electric, Heat Pump
Cooling Attic Fan, Ceiling Fan(s), Central Air, Electric, Heat Pump
Flooring Carpet, Ceramic Tile, Wood
Appliance Dishwasher, Disposal, Double Oven, Electric Cooktop, Electric Oven, Microwave, Electric Water Heater
Heat Source Central, Electric, Heat Pump
Laundry Electric Dryer Hookup, Full Size W/D Area, Washer Hookup
Exterior
Exterior Feature Covered Patio/Porch, Rain Gutters, Storage
Garage Spaces 3.0
Carport Spaces 1
Fence Barbed Wire, Gate, Wood
Utilities Available Aerobic Septic, Asphalt, Gravel/Rock, Private Sewer, Private Water, Well
Roof Type Composition
Garage Yes
Building
Lot Description Acreage, Few Trees, Landscaped, Pasture
Story One
Foundation Slab
Structure Type Brick,Rock/Stone,Siding
Schools
Elementary Schools Comanche Springs
Middle Schools Prairie Vista
High Schools Saginaw
School District Eagle Mt-Saginaw Isd
Others
Restrictions No Mobile Home
Ownership Of Record
Acceptable Financing Cash, Conventional
Listing Terms Cash, Conventional
Financing Cash
Read Less
Want to know what your home might be worth? Contact us for a FREE valuation!

Our team is ready to help you sell your home for the highest possible price ASAP

©2024 North Texas Real Estate Information Systems.
Bought with Debbie Gill • Keller Williams DFW Preferred

GET MORE INFORMATION





