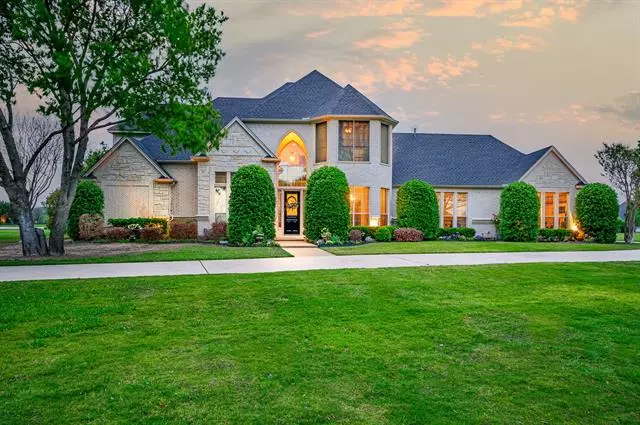$655,230
For more information regarding the value of a property, please contact us for a free consultation.
114 W Aurora Vista Trail Aurora, TX 76078
4 Beds
4 Baths
3,585 SqFt
Key Details
Property Type Single Family Home
Sub Type Single Family Residence
Listing Status Sold
Purchase Type For Sale
Square Footage 3,585 sqft
Price per Sqft $182
Subdivision Aurora Vista Ph 2
MLS Listing ID 14564977
Sold Date 07/22/21
Style Traditional
Bedrooms 4
Full Baths 3
Half Baths 1
HOA Fees $39/qua
HOA Y/N Mandatory
Total Fin. Sqft 3585
Year Built 2004
Annual Tax Amount $10,874
Lot Size 1.500 Acres
Acres 1.5
Property Description
Dazzling, magnificent, grand and refined, this country estate situated on a 1.5 acre corner lot, features an open floor plan, ideal for entertaining and family time. Oversized windows throughout the home highlight the sparkling, heated, salt water pool & spa and lush landscaping. Granite countertops, freshly painted interior walls, newly constructed 2nd story balcony and exquisite details round out this stunning 2 story custom home. 114 W. Aurora Vista Tr. has it's own water well for irrigation and pool maintenance, a huge savings! This home checks all the boxes! Neighborhood features a private pre-school, peaceful pond, and easy access to state hwy. 114. Come live the good life in Aurora Vista!
Location
State TX
County Wise
Community Lake, Park
Direction From Hwy. 287 head West toward Bridgeport on S. Hwy. 114. In 1.9 miles turn onto Old Base Rd. In .4 miles turn right onto W. Aurora Vista Trail. The home will be on your right. Look for the Fathom Realty sign.
Rooms
Dining Room 2
Interior
Interior Features Decorative Lighting, High Speed Internet Available, Multiple Staircases, Vaulted Ceiling(s)
Heating Central, Natural Gas
Cooling Ceiling Fan(s), Central Air, Electric
Flooring Carpet, Ceramic Tile, Wood
Fireplaces Number 1
Fireplaces Type Gas Logs, Insert
Appliance Dishwasher, Disposal, Electric Oven, Gas Cooktop, Microwave, Plumbed For Gas in Kitchen, Plumbed for Ice Maker, Vented Exhaust Fan, Gas Water Heater
Heat Source Central, Natural Gas
Exterior
Exterior Feature Balcony, Covered Patio/Porch, Garden(s), Rain Gutters
Garage Spaces 3.0
Fence Wrought Iron
Pool Gunite, Heated, In Ground, Pool/Spa Combo, Salt Water, Water Feature
Community Features Lake, Park
Utilities Available Aerobic Septic, Asphalt, City Water, Well
Roof Type Composition
Garage Yes
Private Pool 1
Building
Lot Description Acreage, Corner Lot, Few Trees, Landscaped, Lrg. Backyard Grass, Sprinkler System, Subdivision
Story Two
Foundation Slab
Structure Type Brick,Rock/Stone
Schools
Elementary Schools Sevenhills
Middle Schools Chisholmtr
High Schools Northwest
School District Northwest Isd
Others
Restrictions Deed
Ownership Olson Steven G & Joy L
Financing Cash
Special Listing Condition Aerial Photo, Deed Restrictions
Read Less
Want to know what your home might be worth? Contact us for a FREE valuation!

Our team is ready to help you sell your home for the highest possible price ASAP

©2024 North Texas Real Estate Information Systems.
Bought with Non-Mls Member • NON MLS

GET MORE INFORMATION

