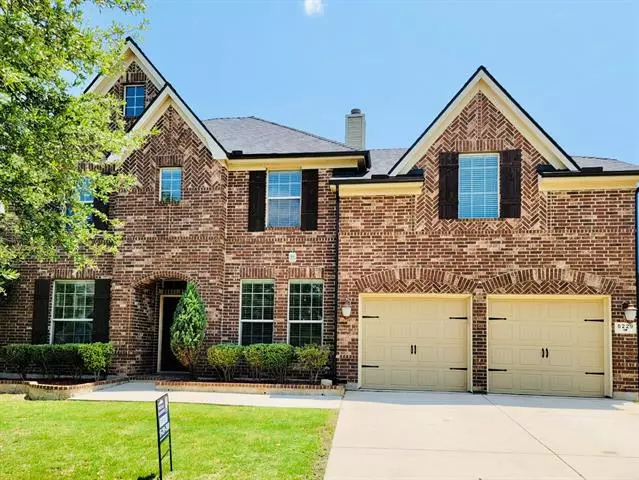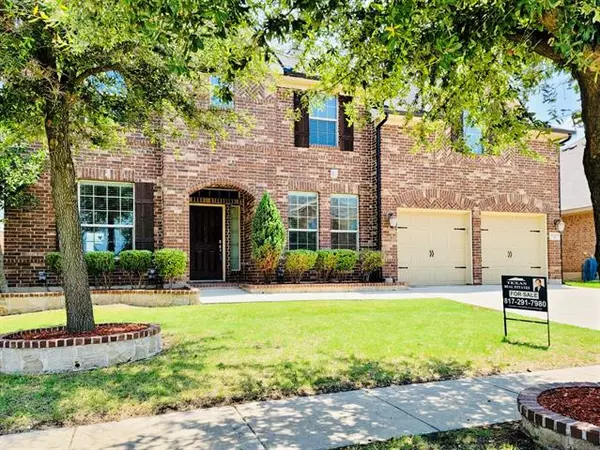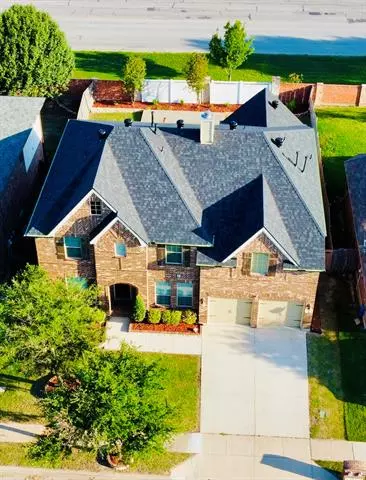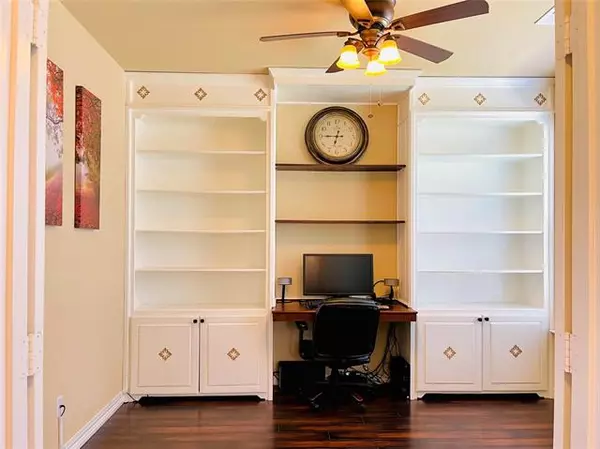$395,000
For more information regarding the value of a property, please contact us for a free consultation.
5229 Wheat Sheaf Trail Fort Worth, TX 76179
4 Beds
4 Baths
3,346 SqFt
Key Details
Property Type Single Family Home
Sub Type Single Family Residence
Listing Status Sold
Purchase Type For Sale
Square Footage 3,346 sqft
Price per Sqft $118
Subdivision Twin Mills Add
MLS Listing ID 14621196
Sold Date 08/05/21
Style Traditional
Bedrooms 4
Full Baths 3
Half Baths 1
HOA Fees $40/ann
HOA Y/N Mandatory
Total Fin. Sqft 3346
Year Built 2010
Annual Tax Amount $7,984
Lot Size 6,882 Sqft
Acres 0.158
Property Description
Gorgeous home with new roof, gutter, fresh interior paint. Formal dining leads to kitchen through french door. Kitchen boasts granite countertop and commercial grade vent. Open concept Kitchen overlooks living room, with custom entertainment center, soaring windows with beautiful draperies, stunning fireplace with stones flushing to ceiling. Stairs behind Living leads to media room, game room, bedrooms. Arched niches; energy efficient radiant barrier with zoned thermostats; bay windows and bench seating. Inviting backyard includes cover patio with built in gas grill, extend concrete for outdoor activities. Amenities include Community Pool, Greenbelt, Jogging Path, Bike Path, Park.
Location
State TX
County Tarrant
Community Community Pool, Greenbelt, Jogging Path/Bike Path, Park, Playground
Direction use gps
Rooms
Dining Room 2
Interior
Heating Central, Natural Gas
Cooling Ceiling Fan(s), Central Air, Electric
Flooring Carpet, Ceramic Tile, Wood
Fireplaces Number 1
Fireplaces Type Gas Starter
Appliance Dishwasher, Disposal, Electric Oven, Gas Cooktop, Plumbed for Ice Maker, Vented Exhaust Fan, Gas Water Heater
Heat Source Central, Natural Gas
Laundry Electric Dryer Hookup, Full Size W/D Area, Washer Hookup
Exterior
Exterior Feature Covered Patio/Porch, Rain Gutters
Garage Spaces 2.0
Fence Brick, Wood
Community Features Community Pool, Greenbelt, Jogging Path/Bike Path, Park, Playground
Utilities Available City Sewer, City Water, Curbs, Individual Gas Meter, Individual Water Meter, Sidewalk
Roof Type Composition
Garage Yes
Building
Lot Description Few Trees, Interior Lot, Sprinkler System, Subdivision
Story Two
Foundation Slab
Structure Type Brick,Fiber Cement,Siding
Schools
Elementary Schools Lake Pointe
Middle Schools Wayside
High Schools Boswell
School District Eagle Mt-Saginaw Isd
Others
Ownership Hai Tran & Kaitlin Tran
Acceptable Financing Cash, Conventional, FHA, VA Loan
Listing Terms Cash, Conventional, FHA, VA Loan
Financing Cash
Special Listing Condition Aerial Photo, Survey Available
Read Less
Want to know what your home might be worth? Contact us for a FREE valuation!

Our team is ready to help you sell your home for the highest possible price ASAP

©2024 North Texas Real Estate Information Systems.
Bought with Alleigh Tarrant • Keller Williams Realty

GET MORE INFORMATION





