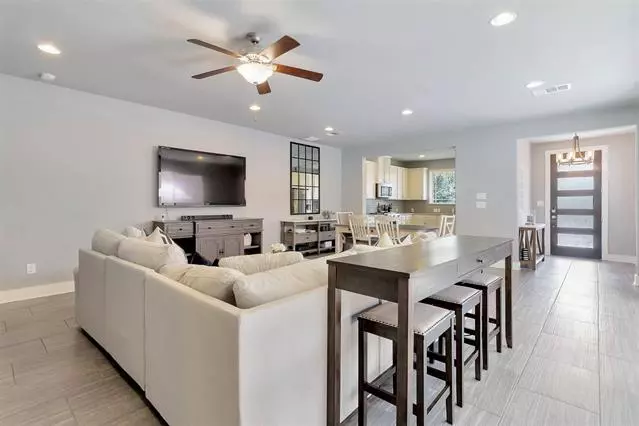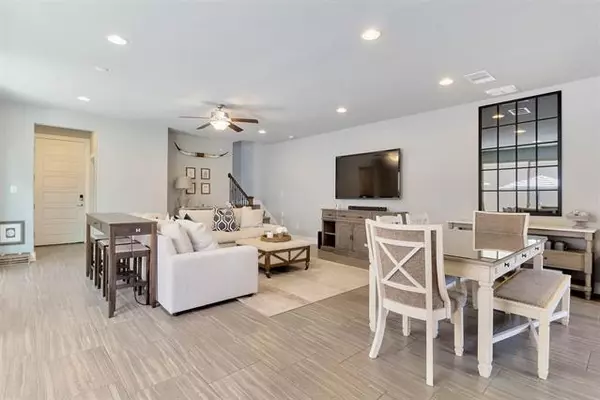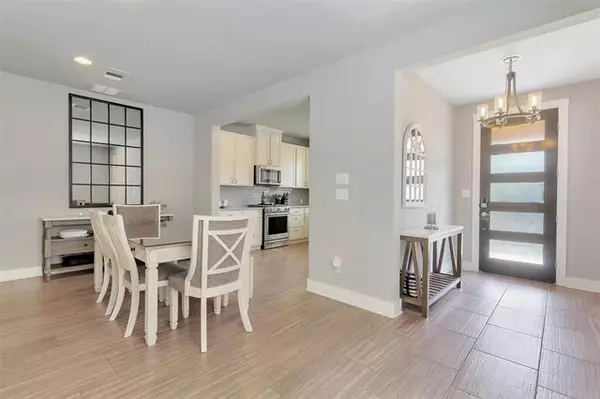$439,900
For more information regarding the value of a property, please contact us for a free consultation.
206 Ridgecrest Drive #4 San Antonio, TX 78209
3 Beds
3 Baths
2,038 SqFt
Key Details
Property Type Single Family Home
Sub Type Single Family Residence
Listing Status Sold
Purchase Type For Sale
Square Footage 2,038 sqft
Price per Sqft $215
Subdivision Ridgecrest Villas
MLS Listing ID 14592251
Sold Date 08/19/21
Style Traditional
Bedrooms 3
Full Baths 2
Half Baths 1
HOA Fees $58/ann
HOA Y/N Mandatory
Total Fin. Sqft 2038
Year Built 2016
Annual Tax Amount $9,471
Lot Size 2,352 Sqft
Acres 0.054
Lot Dimensions 79 x 30
Property Description
Heights at Ridgecrest in San Antonio*Part of a 16 unit villa community,less than 2 mi from San Antonio International Airport*Beautifully maintained & shared courtyard with great neighbors, stone path to side yard, raised garden beds, covered front porch & 8-foot privacy fence w gate access*No maintenance Astroturf and dual sliding glass doors to yard*Alamo Heights ISD*2 garages, alley access*Built 2016 by Lennar*Light & bright*Shows like new*Light gray color theme*Spacious kitchen w Kitchen Aid appliances*Large open living space inclusive of Dining & Family Room, great floor plan for entertaining*Wood-like tile throughout 1st floor*Butlers Pantry*Dual desk up & cabinet space in laundry room*3 beds on 2nd level
Location
State TX
County Bexar
Direction *Large Master w double door entry*Sliding Barndoor to Master Bath w Dual Head frameless shower & extra oversized garden tub*Dual Vanities & large W-I-C in Master*HOA includes front yard maintenance* Ecobee Thermostats, up & down w App access**Ring doorbell, Ring Stick up Cam at garage-drive area*
Rooms
Dining Room 1
Interior
Interior Features Cable TV Available, Central Vacuum, Flat Screen Wiring, High Speed Internet Available
Heating Central, Electric
Cooling Ceiling Fan(s), Central Air, Electric
Flooring Ceramic Tile
Appliance Dishwasher, Disposal, Electric Cooktop, Microwave, Plumbed for Ice Maker, Vented Exhaust Fan, Water Softener
Heat Source Central, Electric
Laundry Electric Dryer Hookup, Full Size W/D Area, Washer Hookup
Exterior
Exterior Feature Covered Patio/Porch, Garden(s), Private Yard
Garage Spaces 2.0
Fence Wood
Utilities Available City Sewer, City Water, Curbs, Sidewalk, Underground Utilities
Roof Type Composition
Garage Yes
Building
Lot Description Interior Lot
Story Two
Foundation Slab
Structure Type Stucco
Schools
Elementary Schools Cambridge
Middle Schools Alamo Heights
High Schools Alamo Heights
School District Alamo Heights Isd
Others
Restrictions No Known Restriction(s)
Ownership Sean E Craig & Stephanie E
Acceptable Financing Cash, Conventional, FHA, VA Loan
Listing Terms Cash, Conventional, FHA, VA Loan
Financing Conventional
Special Listing Condition Survey Available
Read Less
Want to know what your home might be worth? Contact us for a FREE valuation!

Our team is ready to help you sell your home for the highest possible price ASAP

©2025 North Texas Real Estate Information Systems.
Bought with Non-Mls Member • NON MLS
GET MORE INFORMATION





