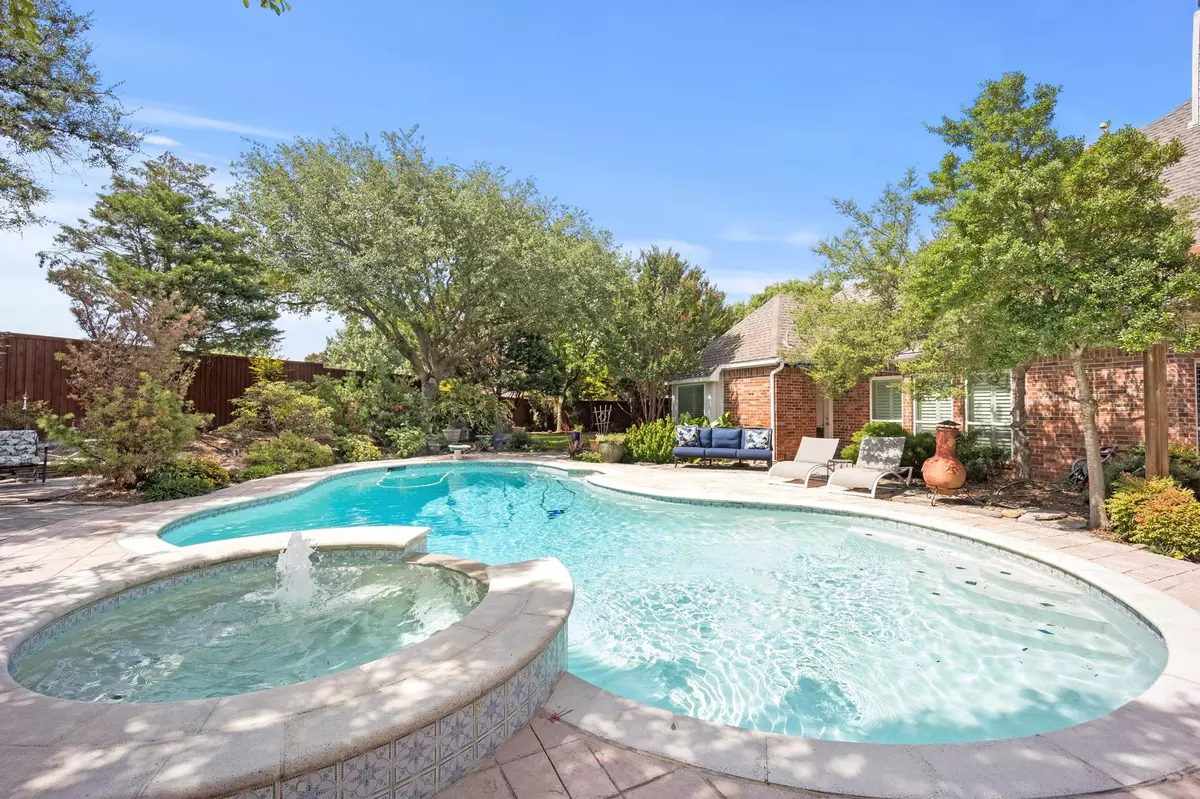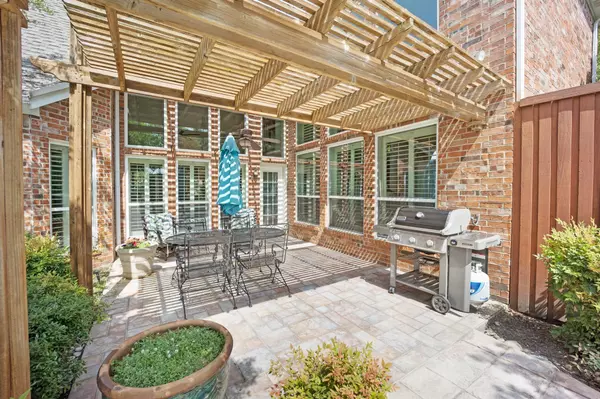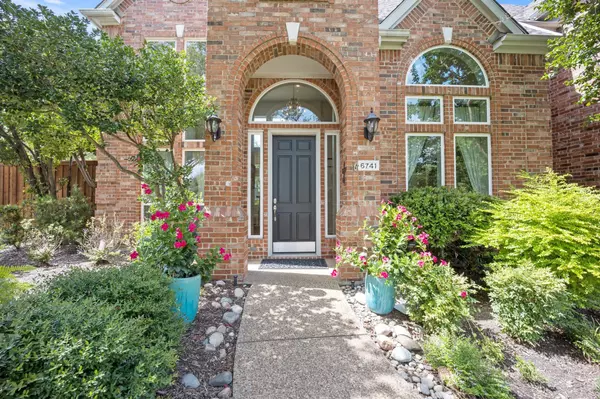$689,000
For more information regarding the value of a property, please contact us for a free consultation.
6741 Shadow Crest Drive Plano, TX 75093
4 Beds
3 Baths
3,274 SqFt
Key Details
Property Type Single Family Home
Sub Type Single Family Residence
Listing Status Sold
Purchase Type For Sale
Square Footage 3,274 sqft
Price per Sqft $210
Subdivision The Hills At Prestonwood Iii
MLS Listing ID 14626606
Sold Date 09/08/21
Style Traditional
Bedrooms 4
Full Baths 3
HOA Fees $33/ann
HOA Y/N Mandatory
Total Fin. Sqft 3274
Year Built 1993
Annual Tax Amount $9,840
Lot Size 0.310 Acres
Acres 0.31
Lot Dimensions 112x90x124x37x92
Property Description
Amazing backyard oasis in Hills of Prestonwood Golf community! Oversize cul-de-sac lot on almost a third acre with private pool, spa, lush landscaping & large grassy area! Terrific views to peaceful backyard haven from living, family, kitchen, nook & master retreat! Lots of natural light from 3 tier transom windows, elegant 20' tall ceilings in formals & family room! Recent updates included replacing all windows with hi-efficient low-E vinyl windows thru-out! Split staircase leads oversize 22' long game-media! 2 full baths & 2nd bedroom down that can easily be the study. Main HVAC is 16 SEER replaced in 2020! Premier West Plano! Close to Willowbend Mall, Dallas North Tollway, Bush Turnpike & 121!
Location
State TX
County Denton
Community Park, Playground
Direction From Dallas North Tollway, exit Park or Parker. West to Midway, east on Plano Parkway, north on La Costa, west on Shadow Crest to Cul-de-sac.
Rooms
Dining Room 2
Interior
Interior Features Decorative Lighting, High Speed Internet Available
Heating Central, Natural Gas, Zoned
Cooling Ceiling Fan(s), Central Air, Electric, Zoned
Flooring Carpet, Ceramic Tile, Wood
Fireplaces Number 1
Fireplaces Type Gas Logs, Gas Starter, Masonry
Appliance Dishwasher, Disposal, Electric Cooktop, Microwave, Plumbed for Ice Maker
Heat Source Central, Natural Gas, Zoned
Laundry Full Size W/D Area
Exterior
Exterior Feature Covered Patio/Porch, Rain Gutters, Lighting
Garage Spaces 2.0
Fence Wood
Pool Diving Board, Gunite, In Ground, Pool/Spa Combo, Pool Sweep
Community Features Park, Playground
Utilities Available Alley, City Sewer, City Water, Individual Gas Meter, Sidewalk, Underground Utilities
Roof Type Composition
Garage Yes
Private Pool 1
Building
Lot Description Cul-De-Sac, Landscaped, Lrg. Backyard Grass, Many Trees, Sprinkler System, Subdivision
Story Two
Foundation Slab
Structure Type Brick
Schools
Elementary Schools Homestead
Middle Schools Arborcreek
High Schools Hebron
School District Lewisville Isd
Others
Ownership see agent
Financing VA
Read Less
Want to know what your home might be worth? Contact us for a FREE valuation!

Our team is ready to help you sell your home for the highest possible price ASAP

©2025 North Texas Real Estate Information Systems.
Bought with Ryan Wilson • Engel&Voelkers Dallas Southlke
GET MORE INFORMATION





