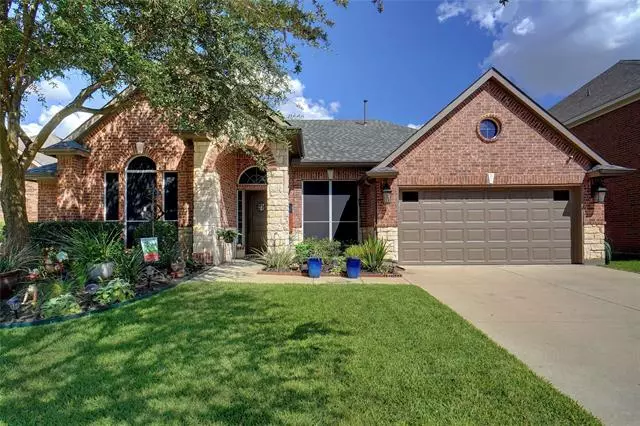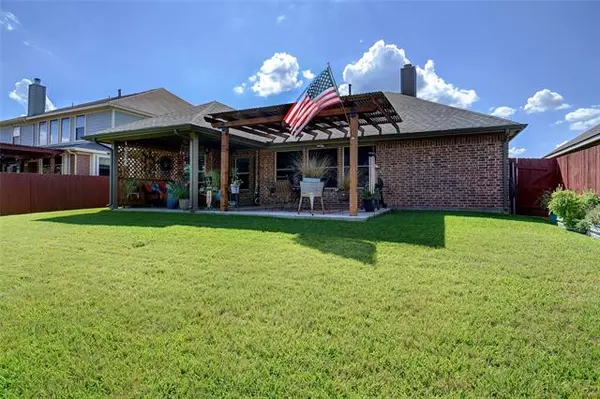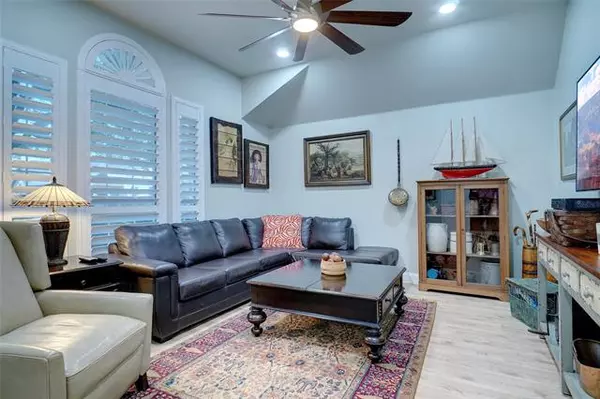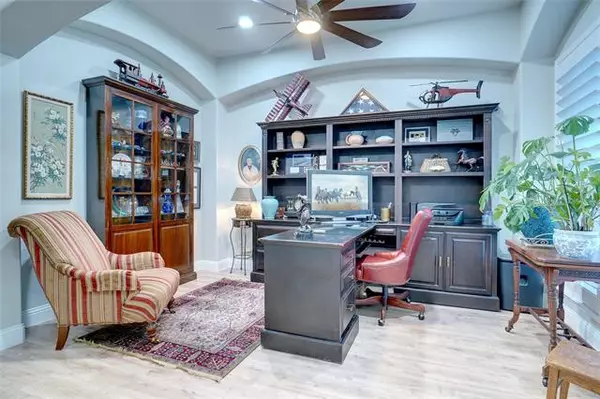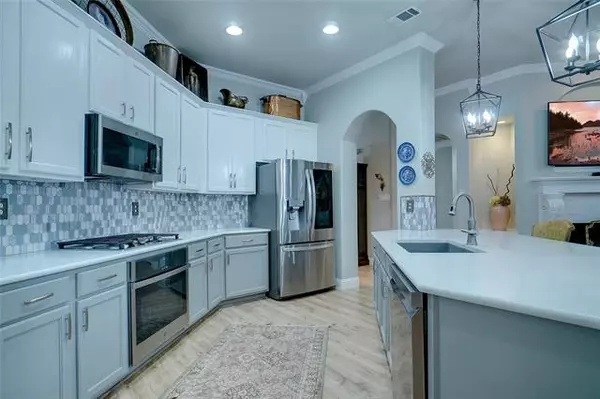$329,000
For more information regarding the value of a property, please contact us for a free consultation.
9012 Wheatfield Trail Fort Worth, TX 76179
3 Beds
2 Baths
2,144 SqFt
Key Details
Property Type Single Family Home
Sub Type Single Family Residence
Listing Status Sold
Purchase Type For Sale
Square Footage 2,144 sqft
Price per Sqft $153
Subdivision Twin Mills Add
MLS Listing ID 14660905
Sold Date 10/08/21
Style Traditional
Bedrooms 3
Full Baths 2
HOA Fees $40/ann
HOA Y/N Mandatory
Total Fin. Sqft 2144
Year Built 2006
Annual Tax Amount $6,811
Lot Size 6,882 Sqft
Acres 0.158
Property Description
MULTIPLE OFFERS RECEIVED. Submit highest and best by 3:00 PM Tuesday, Sept 7. Amazing home that is exquisite in every detail. Completely updated home with so many upgrades. Spacious living room with gas fireplace. Home office space. Two living areas. Kitchen has gorgeous quartz countertops, tile backsplash, and updated stainless appliances. Luxury vinyl plank flooring throughout.Master bath has quartz countertops, garden tub, and tiled shower. Plantation shutters. Updated fixtures and contemporary ceiling fans. New roof. Lots of crown molding. Ring doorbell and security camera system.Beautiful landscaping and backyard oasis with lovely pergola and large covered patio. See transaction desk for list of upgrades.
Location
State TX
County Tarrant
Community Community Pool, Park, Playground
Direction Going west on Boat Club Road, turn right on Bailey Boswell Road. Right on Twin Mills, left on Wild Oats, right on Wheatfield.
Rooms
Dining Room 1
Interior
Interior Features Decorative Lighting, Flat Screen Wiring, High Speed Internet Available
Heating Central, Natural Gas
Cooling Ceiling Fan(s), Central Air, Electric
Flooring Luxury Vinyl Plank
Fireplaces Number 1
Fireplaces Type Gas Logs, Gas Starter
Appliance Dishwasher, Disposal, Electric Oven, Gas Cooktop, Microwave, Plumbed For Gas in Kitchen, Plumbed for Ice Maker, Vented Exhaust Fan, Gas Water Heater
Heat Source Central, Natural Gas
Laundry Electric Dryer Hookup, Washer Hookup
Exterior
Exterior Feature Covered Patio/Porch, Rain Gutters
Garage Spaces 2.0
Fence Wood
Community Features Community Pool, Park, Playground
Utilities Available Asphalt, City Sewer, City Water
Roof Type Composition
Garage Yes
Building
Lot Description Few Trees, Landscaped, Sprinkler System
Story One
Foundation Slab
Structure Type Brick,Rock/Stone
Schools
Elementary Schools Lake Pointe
Middle Schools Wayside
High Schools Boswell
School District Eagle Mt-Saginaw Isd
Others
Restrictions Deed
Ownership Of record
Acceptable Financing Cash, Conventional, FHA, VA Loan
Listing Terms Cash, Conventional, FHA, VA Loan
Financing Conventional
Read Less
Want to know what your home might be worth? Contact us for a FREE valuation!

Our team is ready to help you sell your home for the highest possible price ASAP

©2024 North Texas Real Estate Information Systems.
Bought with Dena Williams • Texas United Realty

GET MORE INFORMATION

