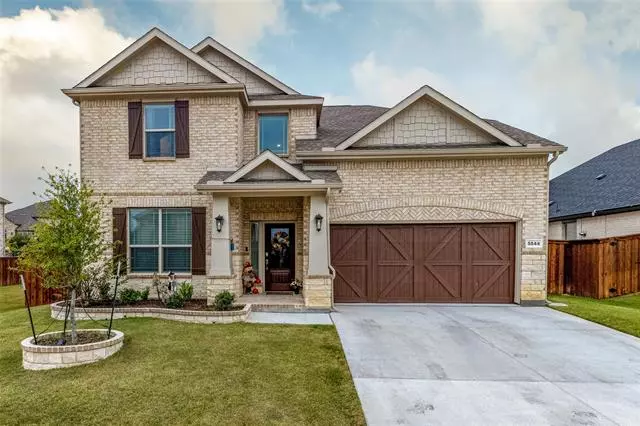$445,000
For more information regarding the value of a property, please contact us for a free consultation.
5544 Vaquero Road Fort Worth, TX 76126
4 Beds
3 Baths
3,004 SqFt
Key Details
Property Type Single Family Home
Sub Type Single Family Residence
Listing Status Sold
Purchase Type For Sale
Square Footage 3,004 sqft
Price per Sqft $148
Subdivision Ventana
MLS Listing ID 14699032
Sold Date 12/27/21
Style Traditional
Bedrooms 4
Full Baths 3
HOA Fees $70/ann
HOA Y/N Mandatory
Total Fin. Sqft 3004
Year Built 2020
Lot Size 6,751 Sqft
Acres 0.155
Property Description
Stunning home that has everything you could wish for. Media Rm and Game Room, Second bedroom downstairs, wood look tile with an open floor plan. They Extended the patio with accent lighting and an awesome fire pit to enjoy year round. Wrought Iron Fencing along the back really adds to the backyard. Kitchen has custom backsplash, granite C-Tops, Large B-Bar and is all open to the family room. Master Bedroom is conveniently located downstairs with wonderful bath. Soaring Ceilings and light and bright floor plan. Beautifully cared for and is ready for you without waiting to be built. Come and see this home and you will be glad you did.
Location
State TX
County Tarrant
Community Community Pool, Greenbelt, Jogging Path/Bike Path, Park, Playground
Direction From Loop 820 TURN WEST ON I-20 TOWARD WEATHERFORD. From I-20 W Continue on to Market Rd 2871 S. Chapin School Rd. Take Veale Ranch Pkwy to Vaquero Rd
Rooms
Dining Room 2
Interior
Interior Features Cable TV Available, Flat Screen Wiring, High Speed Internet Available
Heating Central, Natural Gas, Zoned
Cooling Ceiling Fan(s), Central Air, Electric, Zoned
Flooring Carpet, Ceramic Tile
Fireplaces Number 1
Fireplaces Type Gas Logs, Heatilator
Appliance Dishwasher, Disposal, Electric Oven, Microwave, Plumbed For Gas in Kitchen, Plumbed for Ice Maker, Gas Water Heater
Heat Source Central, Natural Gas, Zoned
Laundry Electric Dryer Hookup, Full Size W/D Area, Washer Hookup
Exterior
Exterior Feature Covered Patio/Porch, Fire Pit
Garage Spaces 2.0
Fence Wrought Iron, Wood
Community Features Community Pool, Greenbelt, Jogging Path/Bike Path, Park, Playground
Utilities Available City Sewer, City Water, Concrete, Curbs, Sidewalk, Underground Utilities
Roof Type Composition
Garage Yes
Building
Lot Description Landscaped, Sprinkler System, Subdivision
Story Two
Foundation Slab
Structure Type Brick
Schools
Elementary Schools Westpark
Middle Schools Benbrook
High Schools Benbrook
School District Fort Worth Isd
Others
Ownership Call Agent
Acceptable Financing Cash, Conventional, FHA, VA Loan
Listing Terms Cash, Conventional, FHA, VA Loan
Financing Conventional
Read Less
Want to know what your home might be worth? Contact us for a FREE valuation!

Our team is ready to help you sell your home for the highest possible price ASAP

©2024 North Texas Real Estate Information Systems.
Bought with Jennifer Dons • Keller Williams Heritage West

GET MORE INFORMATION

