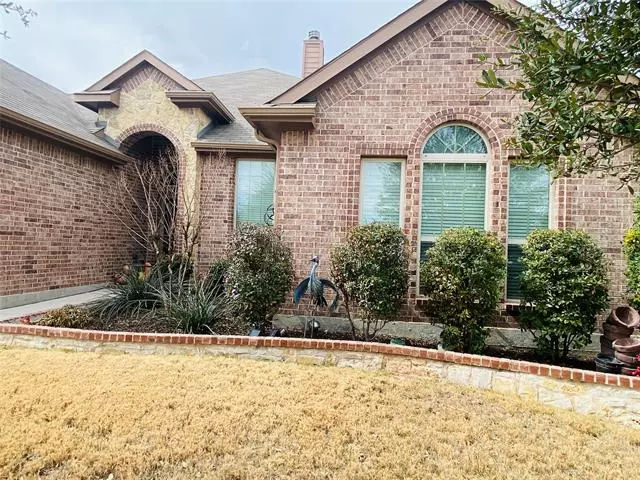$429,900
For more information regarding the value of a property, please contact us for a free consultation.
7113 Truchas Peak Trail Fort Worth, TX 76131
4 Beds
2 Baths
2,251 SqFt
Key Details
Property Type Single Family Home
Sub Type Single Family Residence
Listing Status Sold
Purchase Type For Sale
Square Footage 2,251 sqft
Price per Sqft $190
Subdivision Parr Trust
MLS Listing ID 14763234
Sold Date 04/04/22
Style Traditional
Bedrooms 4
Full Baths 2
HOA Fees $34/ann
HOA Y/N Mandatory
Total Fin. Sqft 2251
Year Built 2015
Annual Tax Amount $8,092
Lot Size 6,621 Sqft
Acres 0.152
Property Description
OPEN HOUSE CANCELED Mutiple Offers Received..Beautiful and meticulous describe this 4 bed 2 bath beauty. Features include wood floors, stone gas log fireplace, custom lighting throughout, storm doors, marble countertops, upgraded SS appliances with fridge, built in gas oven, microwave, drop in gas stove, glass pantry door, hot water dispenser, upgraded kitchen faucet and sink, ceiling fans throughout, custom shower door in second bath, extended back patio, custom pergola, extended concert sidewalk from back to front of the house, pergola and patio lighting, sun shade on patio, gorgeous brick landscaping walls with beautiful landscaping and more.. Close to 35W, 820, 287, Alliance Corridor 10 minutes from downtown Fort Worth and 20 minutes from DFW Airport
Location
State TX
County Tarrant
Community Community Pool, Greenbelt, Lake, Park, Playground
Direction From I-35 go west on Basswood ,turn left on Sierra Pelada, turn right on Truchas Peak Trail and curves to the left and home is on the right
Rooms
Dining Room 2
Interior
Interior Features Cable TV Available, Decorative Lighting, Flat Screen Wiring, High Speed Internet Available
Heating Central, Natural Gas
Cooling Ceiling Fan(s), Central Air, Electric
Flooring Carpet, Ceramic Tile, Wood
Fireplaces Number 1
Fireplaces Type Gas Logs, Gas Starter, Metal, Stone
Appliance Dishwasher, Disposal, Gas Cooktop, Gas Oven, Microwave, Plumbed For Gas in Kitchen, Plumbed for Ice Maker, Refrigerator, Vented Exhaust Fan, Gas Water Heater
Heat Source Central, Natural Gas
Laundry Electric Dryer Hookup, Full Size W/D Area, Washer Hookup
Exterior
Exterior Feature Covered Patio/Porch, Rain Gutters, Lighting
Garage Spaces 2.0
Fence Wood
Community Features Community Pool, Greenbelt, Lake, Park, Playground
Utilities Available All Weather Road, City Sewer, City Water, Community Mailbox, Concrete, Individual Gas Meter, Individual Water Meter, Sidewalk, Underground Utilities
Roof Type Composition
Garage Yes
Building
Lot Description Interior Lot, Landscaped, Sprinkler System, Subdivision
Story One
Foundation Slab
Structure Type Brick
Schools
Elementary Schools Chisholm Ridge
Middle Schools Highland
High Schools Saginaw
School District Eagle Mt-Saginaw Isd
Others
Ownership Cain
Acceptable Financing Cash, Conventional, FHA, VA Loan
Listing Terms Cash, Conventional, FHA, VA Loan
Financing Conventional
Read Less
Want to know what your home might be worth? Contact us for a FREE valuation!

Our team is ready to help you sell your home for the highest possible price ASAP

©2024 North Texas Real Estate Information Systems.
Bought with Joan Blinn • Keller Williams Realty JC

GET MORE INFORMATION

