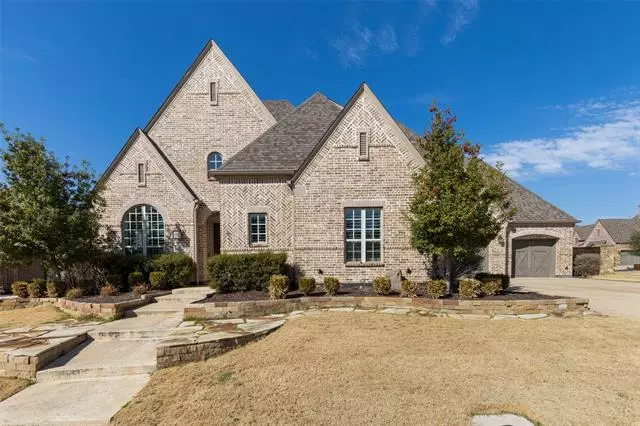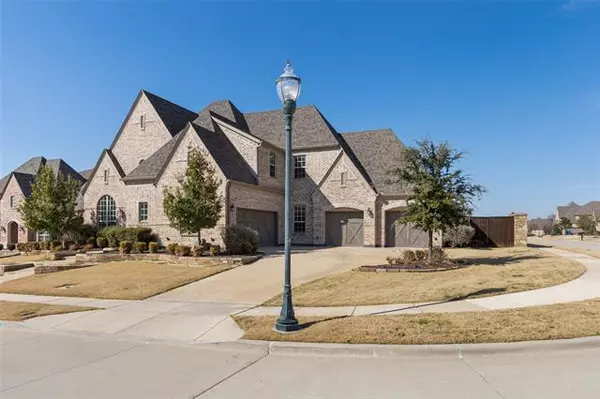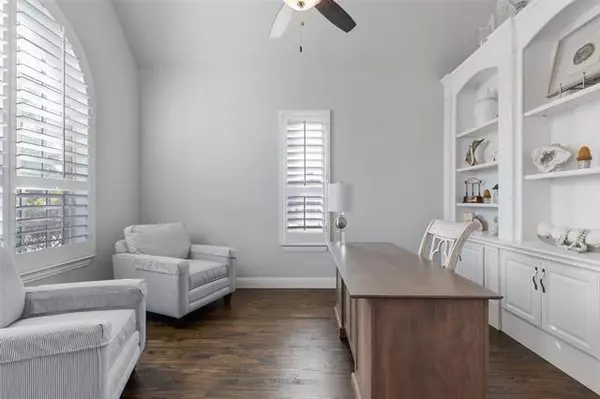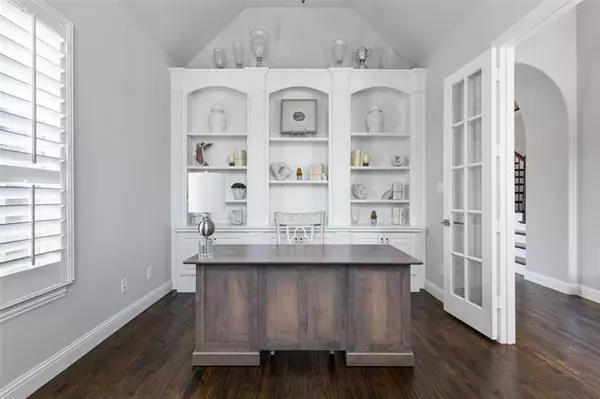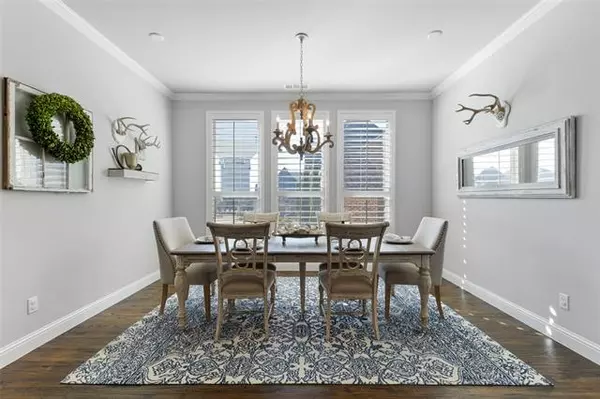$1,250,000
For more information regarding the value of a property, please contact us for a free consultation.
3809 Baldomera Street Flower Mound, TX 75022
5 Beds
7 Baths
4,473 SqFt
Key Details
Property Type Single Family Home
Sub Type Single Family Residence
Listing Status Sold
Purchase Type For Sale
Square Footage 4,473 sqft
Price per Sqft $279
Subdivision Regency Park Ph Ii
MLS Listing ID 14761533
Sold Date 04/12/22
Style Traditional
Bedrooms 5
Full Baths 5
Half Baths 2
HOA Fees $62/ann
HOA Y/N Mandatory
Total Fin. Sqft 4473
Year Built 2015
Annual Tax Amount $17,100
Lot Size 0.349 Acres
Acres 0.349
Lot Dimensions 82x158
Property Description
This luxury home features vaulted ceilings in the family room, a stone fireplace surrounded by beautiful display cabinets, a refreshment station, hand scraped wood floors and views of the large covered porch and yard. The kitchen features an oversized, furniture style island, custom lighting, commercial grade gas cooktop and vent, built in refrigerator, a breakfast room hutch and a butlers pantry with glass cabinet doors. The master features a sitting area and luxury master bath with a large walk in closet that connects to the laundry room for convenience. A study with built in cabinets and wood floors is off the entry. The Media room, off the game room features theater lighting and a refreshment area with a2nd half bath for convenience. All bedrooms have their own baths. Upstairs bedrooms were not lived in. Great schools. Easy access to DFW airport. Bridlewood Golf course is just North of this neighborhood. Park is up the street. Room for a Pool and a sports court in the backyard
Location
State TX
County Denton
Community Park, Playground
Direction Check GPS. Traveling west on 1171, you will need to go to Bruton Orand and make a U turn and come back to Baldomera.
Rooms
Dining Room 2
Interior
Interior Features Cable TV Available, Decorative Lighting, High Speed Internet Available, Sound System Wiring, Vaulted Ceiling(s), Wet Bar
Heating Central, Natural Gas
Cooling Ceiling Fan(s), Central Air, Electric
Flooring Carpet, Ceramic Tile, Wood
Fireplaces Number 1
Fireplaces Type Gas, Gas Logs, Stone, Ventless
Appliance Built-in Refrigerator, Commercial Grade Range, Commercial Grade Vent, Dishwasher, Disposal, Gas Cooktop, Microwave, Convection Oven, Double Oven, Plumbed For Gas in Kitchen, Plumbed for Ice Maker, Tankless Water Heater
Heat Source Central, Natural Gas
Laundry Full Size W/D Area
Exterior
Exterior Feature Covered Patio/Porch, Rain Gutters, Lighting
Garage Spaces 4.0
Fence Wood
Community Features Park, Playground
Utilities Available City Sewer, City Water, Curbs, Individual Gas Meter, Individual Water Meter, Sidewalk
Roof Type Composition
Garage Yes
Building
Lot Description Corner Lot, Lrg. Backyard Grass, Sprinkler System, Subdivision
Story Two
Foundation Slab
Structure Type Brick,Rock/Stone
Schools
Elementary Schools Wellington
Middle Schools Mckamy
High Schools Flower Mound
School District Lewisville Isd
Others
Ownership See Documents
Acceptable Financing Cash, Conventional
Listing Terms Cash, Conventional
Financing Conventional
Read Less
Want to know what your home might be worth? Contact us for a FREE valuation!

Our team is ready to help you sell your home for the highest possible price ASAP

©2024 North Texas Real Estate Information Systems.
Bought with Tiffany Long • Keller Williams Prosper Celina

GET MORE INFORMATION

