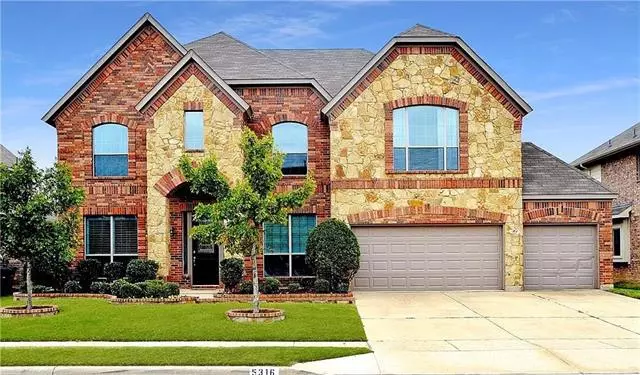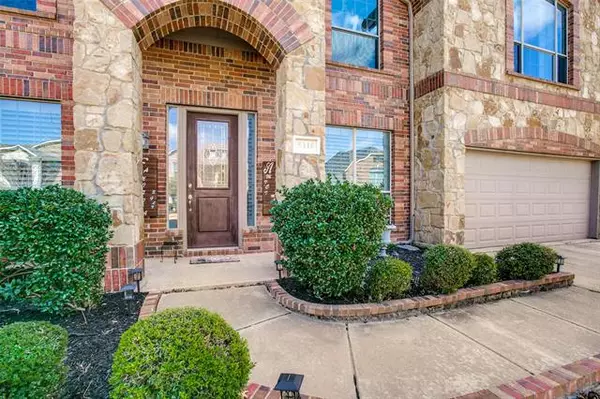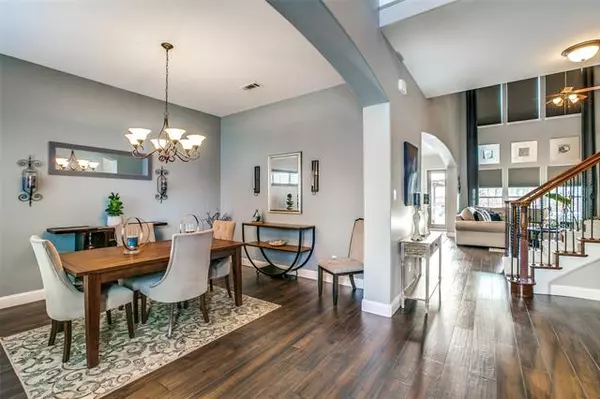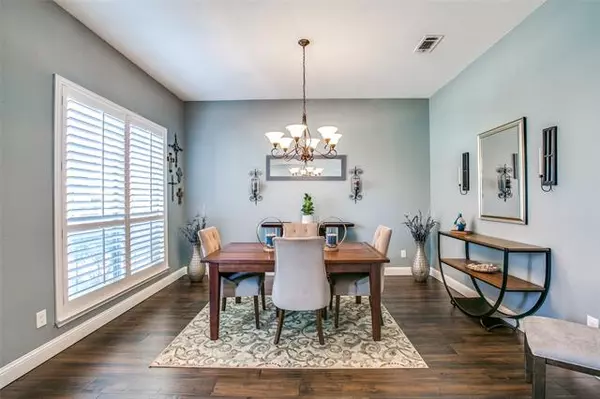$635,000
For more information regarding the value of a property, please contact us for a free consultation.
5316 Royal Lytham Road Fort Worth, TX 76244
5 Beds
4 Baths
4,298 SqFt
Key Details
Property Type Single Family Home
Sub Type Single Family Residence
Listing Status Sold
Purchase Type For Sale
Square Footage 4,298 sqft
Price per Sqft $147
Subdivision Kingsridge Add
MLS Listing ID 20009772
Sold Date 04/06/22
Style Traditional
Bedrooms 5
Full Baths 3
Half Baths 1
HOA Fees $50/qua
HOA Y/N Mandatory
Year Built 2010
Annual Tax Amount $12,905
Lot Size 10,890 Sqft
Acres 0.25
Property Description
OPEN HOUSE SAT. MAR. 19 1-3 PM Stunning home in KELLER ISD!! Gorgeous engineered hardwoods on main level. Office, formal dining rm, soaring ceiling in living room with exquisite fireplace and wall of windows. Spacious kitchen with granite countertops, gas cooktop, island, walk in pantry an abundance of counter space and cabinets galore! Master bedroom down with large ensuite bath with garden tub, separate shower, dual sinks and an incredible walk in closet! Four bedrooms up with 2 bathrooms. Jack and Jill bath between 2 of the bedrooms. Large game room on second level with Juliette balcony. Level 3 is a huge media rm with wet bar, large media screen, surround sound and projector! Amazing backyard features beautiful pool with waterfall feature, extended covered patio and lots of room left over for play. This floorplan has everything you could want and more including a 3 car garage! MULTIPLE OFFERS RECEIVED! HIGHEST AND BEST BY SATURDAY, MAR 19 AT 5PM.
Location
State TX
County Tarrant
Direction From 377 W on Wall Price, Right on Ray White, Right on Wyndrook, Left on Crowne Pointe, Right on Royal Lytham.
Rooms
Dining Room 2
Interior
Interior Features Cable TV Available, Cathedral Ceiling(s), Decorative Lighting, Double Vanity, Eat-in Kitchen, Granite Counters, High Speed Internet Available, Kitchen Island, Multiple Staircases, Pantry, Sound System Wiring, Vaulted Ceiling(s), Walk-In Closet(s), Wet Bar
Heating Central, Fireplace(s), Natural Gas
Cooling Ceiling Fan(s), Central Air, Electric
Flooring Carpet, Ceramic Tile, Wood
Fireplaces Number 1
Fireplaces Type Gas Starter
Equipment Negotiable
Appliance Dishwasher, Disposal, Gas Cooktop, Gas Water Heater, Microwave, Double Oven, Plumbed For Gas in Kitchen, Plumbed for Ice Maker
Heat Source Central, Fireplace(s), Natural Gas
Laundry Electric Dryer Hookup, Gas Dryer Hookup, Utility Room, Full Size W/D Area
Exterior
Exterior Feature Covered Patio/Porch, Rain Gutters
Garage Spaces 3.0
Fence Wood
Pool Gunite, In Ground, Salt Water, Water Feature
Utilities Available City Sewer, City Water, Concrete, Curbs, Individual Gas Meter, Individual Water Meter, Sidewalk, Underground Utilities
Roof Type Composition
Garage Yes
Private Pool 1
Building
Lot Description Few Trees, Interior Lot, Landscaped, Lrg. Backyard Grass, Sprinkler System, Subdivision
Story Three Or More
Foundation Slab
Structure Type Brick
Schools
School District Keller Isd
Others
Ownership John L. Futchko
Acceptable Financing Cash, Conventional
Listing Terms Cash, Conventional
Financing Conventional
Read Less
Want to know what your home might be worth? Contact us for a FREE valuation!

Our team is ready to help you sell your home for the highest possible price ASAP

©2024 North Texas Real Estate Information Systems.
Bought with Lori Stevens • Keller Williams Frisco Stars

GET MORE INFORMATION





