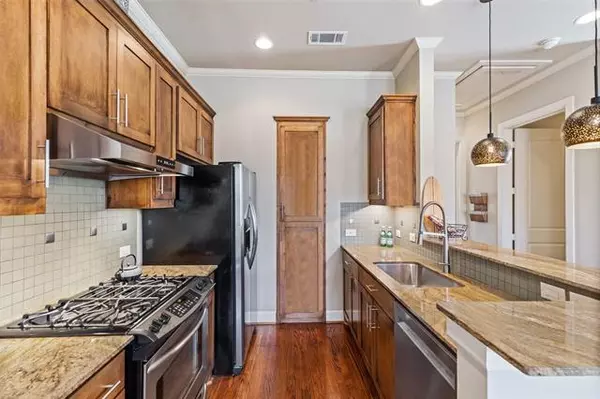$375,000
For more information regarding the value of a property, please contact us for a free consultation.
7333 Valley View Lane #201 Dallas, TX 75240
2 Beds
3 Baths
1,214 SqFt
Key Details
Property Type Condo
Sub Type Condominium
Listing Status Sold
Purchase Type For Sale
Square Footage 1,214 sqft
Price per Sqft $308
Subdivision City North Twnhms
MLS Listing ID 20007180
Sold Date 04/14/22
Style Contemporary/Modern
Bedrooms 2
Full Baths 2
Half Baths 1
HOA Fees $239/mo
HOA Y/N Mandatory
Year Built 2008
Annual Tax Amount $6,583
Lot Size 0.693 Acres
Acres 0.693
Property Description
Upscale condo living at its finest! Nestled in an enclave amongst high-end homes in prime location, this one owner end unit features peaceful & private views from 2nd story open living area with efficient cook's kitchen (SS appliances, granite countertops, gas stove, and self-cleaning external venting range hood). Top quality steel construction, 10ft ceilings, crown molding, real hardwood floors, solid core doors, sandstone countertops in all 3 bathrooms. Primary suite with large walk-in closet, Jacuzzi soaking tub & separate walk-in shower. 2nd bedroom features custom Elfa Shelving with desktop, en suite bathroom with glass door for the tub & shower. Elfa Shelving is also in the closet under stairs & in 2-car garage. Low HOA dues include city water, trash & recycling service (and internet & cable as of this Summer, free until 2023). Just a short walk or bike ride to White Rock Creek Trail at Valley View Park, which connects to all Dallas trails. Come enjoy a Lock & Leave lifestyle!
Location
State TX
County Dallas
Direction Please use GPS
Rooms
Dining Room 1
Interior
Interior Features Cable TV Available, Double Vanity, Granite Counters, High Speed Internet Available, Open Floorplan, Pantry, Walk-In Closet(s)
Heating Central, Fireplace(s), Natural Gas
Cooling Central Air, Zoned
Flooring Ceramic Tile, Wood
Fireplaces Number 1
Fireplaces Type Gas, Gas Logs, Living Room
Appliance Commercial Grade Vent, Dishwasher, Disposal, Electric Oven, Gas Cooktop, Plumbed For Gas in Kitchen, Refrigerator, Vented Exhaust Fan
Heat Source Central, Fireplace(s), Natural Gas
Laundry Electric Dryer Hookup, Utility Room, Stacked W/D Area, Washer Hookup
Exterior
Garage Spaces 2.0
Utilities Available City Sewer, City Water, Individual Gas Meter
Roof Type Other
Garage Yes
Building
Lot Description Park View
Story Two
Foundation Slab
Structure Type Rock/Stone
Schools
School District Richardson Isd
Others
Restrictions Unknown Encumbrance(s)
Ownership Shannon Brown and Christopher Matherne
Acceptable Financing 1031 Exchange, Cash, Conventional, FHA
Listing Terms 1031 Exchange, Cash, Conventional, FHA
Financing Conventional
Read Less
Want to know what your home might be worth? Contact us for a FREE valuation!

Our team is ready to help you sell your home for the highest possible price ASAP

©2024 North Texas Real Estate Information Systems.
Bought with Jack Duvall • Redfin Corporation

GET MORE INFORMATION





