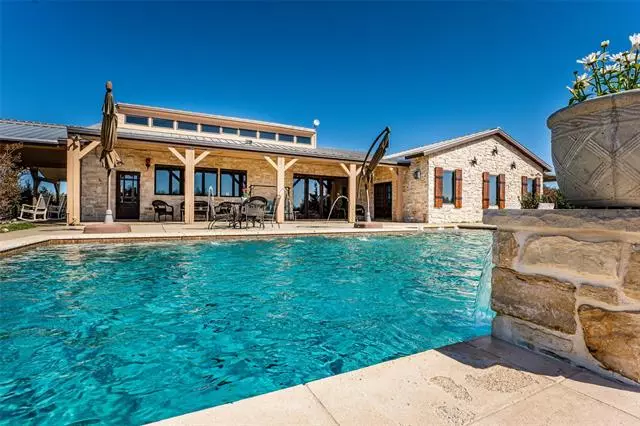$1,199,000
For more information regarding the value of a property, please contact us for a free consultation.
2320 County Road 164 Stephenville, TX 76401
3 Beds
3 Baths
4,020 SqFt
Key Details
Property Type Single Family Home
Sub Type Single Family Residence
Listing Status Sold
Purchase Type For Sale
Square Footage 4,020 sqft
Price per Sqft $298
Subdivision Diamond Oaks Sub Ph Ii 51
MLS Listing ID 20015774
Sold Date 04/27/22
Style Traditional
Bedrooms 3
Full Baths 2
Half Baths 1
HOA Y/N None
Year Built 2009
Annual Tax Amount $8,266
Lot Size 21.000 Acres
Acres 21.0
Property Description
Masterpiece of design privately appointed on 21 acres; featuring ICF Post Beam construction with an R50 rating, Salado Stone, & Pella windows. Stunning custom woodwork with mahogany doors, & acacia cabinets planned to perfection. Chefs Kitchen designed for the meticulous cook includes black leathered granite with a red dragon granite accent island, commercial grade appliances, double ovens, & dual dishwashers. Hand scraped acacia wood floors and mink Jerusalem stone floors in the bath areas. Truly divine master suite with ample room for a seating area. Gorgeous office with custom built-ins fit for any home business. Outside is a luxurious PebbleTec saltwater pool with waterfalls, tanning ledge, expansive covered porch, 40x50 Mueller shop with overhang & electric. Property is cross-fenced into 2 large pastures with water. Backup Generac 20kw LP generator in case of power outage. Each detail was carefully selected and you won't be disappointed! Please ask for a full list of amenities.
Location
State TX
County Erath
Direction From Stephenville; North on HWY 281 left on CR 164, property on right hand side SOP.
Rooms
Dining Room 1
Interior
Interior Features Built-in Features, Chandelier, Decorative Lighting, Eat-in Kitchen, Flat Screen Wiring, Granite Counters, High Speed Internet Available, Kitchen Island, Loft, Natural Woodwork, Open Floorplan, Pantry, Smart Home System, Vaulted Ceiling(s), Walk-In Closet(s), Wet Bar, Wired for Data, Other
Heating Central, Electric, ENERGY STAR Qualified Equipment, Fireplace(s), Heat Pump, Zoned
Cooling Ceiling Fan(s), Central Air, Electric, ENERGY STAR Qualified Equipment, Heat Pump, Zoned, Other
Flooring Hardwood, Stone
Fireplaces Number 1
Fireplaces Type Bedroom, Blower Fan, Gas, Gas Starter, Kitchen, Living Room, Master Bedroom, Propane
Appliance Built-in Refrigerator, Commercial Grade Range, Commercial Grade Vent, Dishwasher, Disposal, Dryer, Electric Oven, Gas Cooktop, Ice Maker, Microwave, Double Oven, Plumbed For Gas in Kitchen, Plumbed for Ice Maker, Refrigerator, Vented Exhaust Fan, Washer, Water Filter, Water Softener
Heat Source Central, Electric, ENERGY STAR Qualified Equipment, Fireplace(s), Heat Pump, Zoned
Laundry Electric Dryer Hookup, Utility Room, Full Size W/D Area, Washer Hookup, Other
Exterior
Exterior Feature Attached Grill, Barbecue, Covered Patio/Porch, Rain Gutters, Lighting, Outdoor Grill, Outdoor Kitchen, Outdoor Living Center, Private Entrance, Storage, Other
Garage Spaces 4.0
Carport Spaces 4
Fence Cross Fenced, Fenced, Gate, Perimeter, Pipe, Wire
Pool Diving Board, Gunite, In Ground, Pool Sweep, Salt Water, Water Feature, Other
Utilities Available Co-op Electric, Gravel/Rock, Propane, Septic, Well
Roof Type Metal
Garage Yes
Private Pool 1
Building
Lot Description Acreage, Agricultural, Few Trees, Landscaped, Lrg. Backyard Grass, Oak, Pasture
Story One
Foundation Slab
Structure Type Concrete,Rock/Stone
Schools
School District Stephenville Isd
Others
Restrictions Deed
Ownership See Tax
Acceptable Financing Cash, Conventional
Listing Terms Cash, Conventional
Financing Conventional
Special Listing Condition Aerial Photo, Survey Available
Read Less
Want to know what your home might be worth? Contact us for a FREE valuation!

Our team is ready to help you sell your home for the highest possible price ASAP

©2024 North Texas Real Estate Information Systems.
Bought with Lauren Butler • HAYDEN REAL ESTATE

GET MORE INFORMATION

