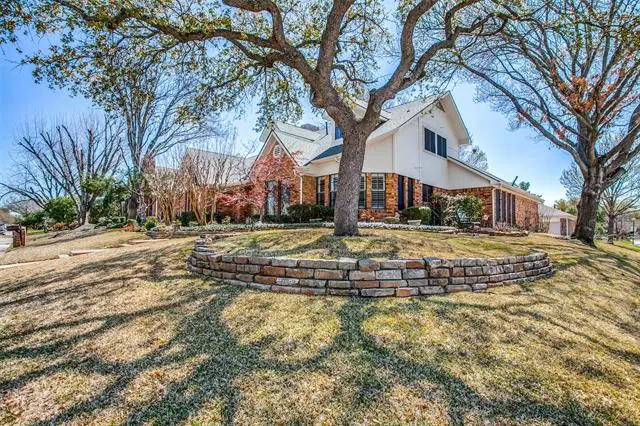$575,000
For more information regarding the value of a property, please contact us for a free consultation.
6104 Yellow Rock Trail Dallas, TX 75248
4 Beds
3 Baths
2,583 SqFt
Key Details
Property Type Single Family Home
Sub Type Single Family Residence
Listing Status Sold
Purchase Type For Sale
Square Footage 2,583 sqft
Price per Sqft $222
Subdivision Prestonwood
MLS Listing ID 20021408
Sold Date 04/28/22
Style Traditional
Bedrooms 4
Full Baths 3
HOA Y/N Voluntary
Year Built 1979
Annual Tax Amount $10,570
Lot Size 8,842 Sqft
Acres 0.203
Lot Dimensions 82 x 107
Property Description
MULTIPLE OFFERS RECEIVED. BEST & FINAL BY MONDAY, APRIL 4TH, by NOON. Outstanding custom home in the sought after neighborhood of Prestonwood located on a premier park-like lot. This lovely home has beautiful wood floors, plantation shutters, totally remodeled primary bath & second bath & a gorgeous private back yard w-an extended patio area, a firepit, built-in grill & 8 ft stained board on board fence. Formal dining room w-vaulted ceiling. Spacious family room w-dry bar, fireplace w-gas logs & great wall of windows. Kitchen w-granite counters & backsplash, convection oven & microwave with view of family room. Sizable primary bdrm w-fireplace, door to outside patio, a 2018 gorgeous bath w-2 walk-in closets. Large second bdrm down w-built-ins & vaulted ceiling (or a great second living area or office). Two bdrms up w-Jack & Jill bath. 3 Toto toilets, Two 16 seer 2021 AC's, Roof replaced approx six years ago, interior paint 2018. This home has RISD managed choice of schools.
Location
State TX
County Dallas
Direction North of Beltline Rd., East of Preston, Right on Berry Trail, Left on Trails End, Right on Yellow Rock.
Rooms
Dining Room 2
Interior
Interior Features Built-in Features, Cable TV Available, Dry Bar, Granite Counters, High Speed Internet Available, Pantry, Vaulted Ceiling(s), Wainscoting, Walk-In Closet(s)
Heating Central, Natural Gas, Zoned
Cooling Ceiling Fan(s), Central Air, Electric, Zoned
Flooring Carpet, Ceramic Tile, Hardwood, Tile, Wood
Fireplaces Number 2
Fireplaces Type Brick, Family Room, Gas Logs, Gas Starter, Master Bedroom
Equipment Satellite Dish
Appliance Dishwasher, Disposal, Electric Cooktop, Electric Oven, Gas Water Heater, Microwave, Convection Oven
Heat Source Central, Natural Gas, Zoned
Laundry Electric Dryer Hookup, Utility Room, Full Size W/D Area, Washer Hookup
Exterior
Exterior Feature Attached Grill, Covered Patio/Porch, Fire Pit, Gas Grill, Lighting, Outdoor Grill, Private Yard
Garage Spaces 2.0
Fence High Fence, Wood
Utilities Available All Weather Road, Alley, Cable Available, City Sewer, City Water, Curbs, Individual Gas Meter, Individual Water Meter, Sidewalk, Underground Utilities
Roof Type Composition
Garage Yes
Building
Lot Description Corner Lot, Few Trees, Landscaped, Lrg. Backyard Grass, Sprinkler System
Story Two
Foundation Slab
Structure Type Brick
Schools
School District Richardson Isd
Others
Ownership see agent
Financing Conventional
Read Less
Want to know what your home might be worth? Contact us for a FREE valuation!

Our team is ready to help you sell your home for the highest possible price ASAP

©2024 North Texas Real Estate Information Systems.
Bought with Jelani Morton • eXp Realty LLC

GET MORE INFORMATION

