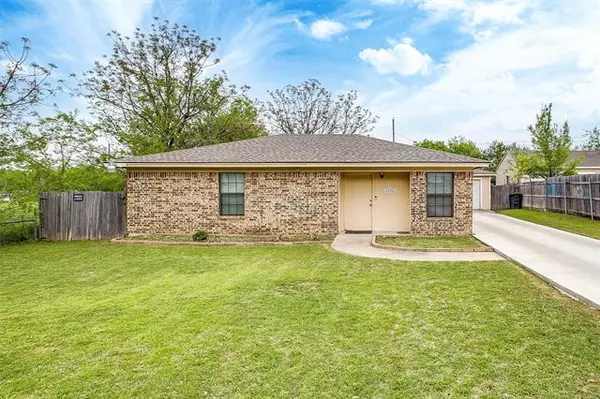$180,000
For more information regarding the value of a property, please contact us for a free consultation.
2220 Andover Street Sansom Park, TX 76114
2 Beds
1 Bath
1,040 SqFt
Key Details
Property Type Single Family Home
Sub Type Single Family Residence
Listing Status Sold
Purchase Type For Sale
Square Footage 1,040 sqft
Price per Sqft $173
Subdivision Sansom Park Add
MLS Listing ID 20031358
Sold Date 04/29/22
Style Traditional
Bedrooms 2
Full Baths 1
HOA Y/N None
Year Built 1984
Annual Tax Amount $2,962
Lot Size 0.296 Acres
Acres 0.296
Property Description
**Multiple Offers received. Seller is requesting for final & Best by Monday, April 18th at 9am** Cute and Cozy Home perfect for first time home buyers or a great investment property. House Features 2 Bed,1 Bath, 2 Car Garage with a privacy iron fence and a huge backyard with endless possibilities to expand. New long concrete driveway. HVAC replaced in 2020. 1 min away from the elementary school, walking distance from Marion Sansom Park with scenic trails, bike trails, hiking and lake views, 10mins from Carswell Naval Base, quick access to all major highways and just mins away from River District, Downtown FT.Worth, Cultrual district, Lockeed Martin, Shopping and Restaurants. Home is being Sold As Is. Buyer and buyers agent to verify all information herein.
Location
State TX
County Tarrant
Direction Take EXIT 10A toward Jacksboro HwyTX 199 Azle Ave FM-1220.take the Jacksboro HwyTX 199 E ramp.Merge onto NW Loop 820 Service Rd E.Turn slight right onto Lake Worth Blvd TX 199. Stay straight to go onto Jacksboro Hwy TX 199.Turn right onto Biway St.Turn left onto Andover St.
Rooms
Dining Room 1
Interior
Interior Features High Speed Internet Available, Walk-In Closet(s)
Heating Electric
Cooling Ceiling Fan(s), Electric
Flooring Carpet, Ceramic Tile
Appliance Dishwasher, Electric Range
Heat Source Electric
Laundry Full Size W/D Area, Washer Hookup
Exterior
Garage Spaces 2.0
Fence Fenced, Front Yard, Wood, Wrought Iron
Utilities Available City Sewer, City Water
Roof Type Composition
Garage Yes
Building
Story One
Foundation Slab
Structure Type Brick
Schools
School District Castleberry Isd
Others
Ownership See Tax
Acceptable Financing Cash, Conventional
Listing Terms Cash, Conventional
Financing Cash
Read Less
Want to know what your home might be worth? Contact us for a FREE valuation!

Our team is ready to help you sell your home for the highest possible price ASAP

©2025 North Texas Real Estate Information Systems.
Bought with Dee Richmond • Risen Realty Group
GET MORE INFORMATION





