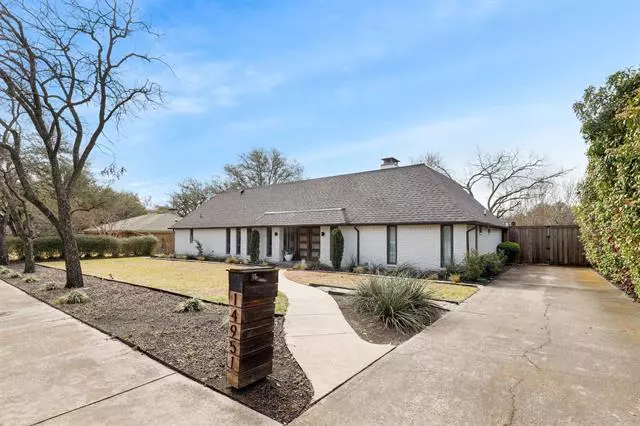$899,900
For more information regarding the value of a property, please contact us for a free consultation.
14951 Knollview Drive Dallas, TX 75248
5 Beds
5 Baths
3,784 SqFt
Key Details
Property Type Single Family Home
Sub Type Single Family Residence
Listing Status Sold
Purchase Type For Sale
Square Footage 3,784 sqft
Price per Sqft $237
Subdivision Prestonwood
MLS Listing ID 20021651
Sold Date 05/02/22
Style Ranch
Bedrooms 5
Full Baths 4
Half Baths 1
HOA Y/N None
Year Built 1969
Annual Tax Amount $16,834
Lot Size 0.300 Acres
Acres 0.3
Property Description
Sophisticated and stately home nestled on a premium corner lot! Exquisite touches at every corner with a large open living room and a wall of windows boasting backyard views. The showstopping kitchen is equipped with stainless appliances, granite counters, a gas cooktop, and a Texas-sized island. A superb floorplan offers a secluded primary suite and a spa-inspired ensuite bath with double vanities, a large soaking tub, an oversized glass shower, and lots of luxury. A serene backyard is a perfect place for entertaining family and friends. Fabulous location 2 miles N. of LBJ (635), 1.5 miles E. of DNT, 4 miles W. of US 75. This one is a MUST-SEE!
Location
State TX
County Dallas
Direction Head north on Hillcrest Rd toward Brookridge Dr, Turn right onto Knollview Dr
Rooms
Dining Room 1
Interior
Interior Features Chandelier, Decorative Lighting, Flat Screen Wiring, High Speed Internet Available, Vaulted Ceiling(s)
Heating Natural Gas
Cooling Central Air
Flooring Wood
Fireplaces Number 1
Fireplaces Type Decorative, Gas Logs
Appliance Dishwasher, Electric Oven, Gas Cooktop, Microwave, Convection Oven, Double Oven, Plumbed For Gas in Kitchen
Heat Source Natural Gas
Laundry Electric Dryer Hookup, Full Size W/D Area, Washer Hookup
Exterior
Exterior Feature Balcony
Garage Spaces 2.0
Fence Privacy, Wood
Utilities Available Alley, City Sewer, City Water, Electricity Available, Natural Gas Available
Roof Type Asphalt,Shingle
Garage Yes
Building
Story Two
Foundation Slab
Structure Type Brick,Frame,Wood
Schools
School District Richardson Isd
Others
Ownership On File
Acceptable Financing Cash, Conventional, VA Loan
Listing Terms Cash, Conventional, VA Loan
Financing Conventional
Read Less
Want to know what your home might be worth? Contact us for a FREE valuation!

Our team is ready to help you sell your home for the highest possible price ASAP

©2024 North Texas Real Estate Information Systems.
Bought with Paul Carper • Paragon, REALTORS

GET MORE INFORMATION

