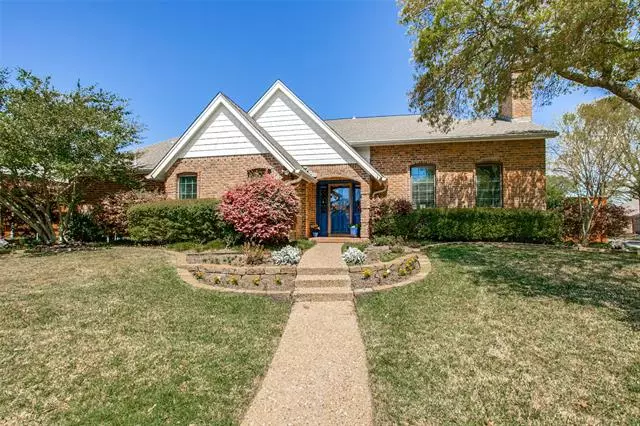$635,000
For more information regarding the value of a property, please contact us for a free consultation.
6219 White Rose Trail Dallas, TX 75248
4 Beds
3 Baths
2,809 SqFt
Key Details
Property Type Single Family Home
Sub Type Single Family Residence
Listing Status Sold
Purchase Type For Sale
Square Footage 2,809 sqft
Price per Sqft $226
Subdivision Prestonwood
MLS Listing ID 20025966
Sold Date 05/06/22
Style Traditional
Bedrooms 4
Full Baths 3
HOA Y/N Voluntary
Year Built 1979
Annual Tax Amount $11,744
Lot Size 9,408 Sqft
Acres 0.216
Lot Dimensions 83 x 107
Property Description
MULTIPLE OFFERS RECEIVED. BEST & FINAL MONDAY, APRIL 11TH, 11:00 a.m. FABULOUS CUSTOM! Desirable OPEN FAMILY ROOM to a LIGHT & BRIGHT ISLAND KITCHEN. MASTER & 2ND BDRM DOWN, 2 bdrms w-pass thru dual sinks bath up. Living room w-vaulted ceiling & GAS LOG FIREPLACE. Elegant dining room. RECENTLY PAINTED in 2022 LG KITCHEN w-ABUNDANT STORAGE, 2021 double ovens, 2020 dishwasher & bay window in breakfast area. Walk-in wet bar. PRIMARY BDRM W-SITTING AREA & nicely UPDATED BATH w-spacious walk-in closet. SPLIT 2nd bdrm DOWN - a PERFECT OFFICE w-walk-in closet across from LOVELY HALL BATH. SPARKLING PRIVATE POOL converted to SALT WATER SYSTEM in 2020 w-landscaped backyard & shed. BOARD ON BOARD FENCE 2018, ROOF 2019 & some Hardie board siding. ADDITIONAL UPGRADES: KIDDIE GUARD FENCE 2020, 9 WINDOWS on West & North sides of house 2021, most HARDWARE thru-out REPLACED + LIGHTING, PAINTING & CARPET in 2022. Close to PRESTONWOOD ELEM in the sought after RISD. Wonderful GREENBELT & PARK near by.
Location
State TX
County Dallas
Direction North of Belt Line and South of Arapaho off of Trails End just East of Preston. House is on the corner of White Rose and Leafy Lane.
Rooms
Dining Room 2
Interior
Interior Features Cable TV Available, Double Vanity, Eat-in Kitchen, High Speed Internet Available, Kitchen Island, Open Floorplan, Paneling, Vaulted Ceiling(s), Wainscoting, Walk-In Closet(s), Wet Bar
Heating Central, Natural Gas, Zoned
Cooling Ceiling Fan(s), Central Air, Electric, Zoned
Flooring Brick/Adobe, Carpet, Ceramic Tile, Vinyl
Fireplaces Number 1
Fireplaces Type Brick, Family Room, Gas Logs, Gas Starter
Appliance Dishwasher, Disposal, Electric Cooktop, Electric Oven, Double Oven
Heat Source Central, Natural Gas, Zoned
Laundry Electric Dryer Hookup, Utility Room, Full Size W/D Area, Washer Hookup
Exterior
Exterior Feature Covered Patio/Porch, Rain Gutters, Storage
Garage Spaces 2.0
Fence Wood
Pool Gunite, In Ground, Pool Sweep, Private, Salt Water
Utilities Available All Weather Road, Alley, Cable Available, City Sewer, City Water, Curbs, Individual Gas Meter, Individual Water Meter, Sidewalk, Underground Utilities
Roof Type Composition
Garage Yes
Private Pool 1
Building
Lot Description Corner Lot, Few Trees, Landscaped, Sprinkler System
Story One and One Half
Foundation Slab
Structure Type Brick
Schools
School District Richardson Isd
Others
Ownership See Tax Rolls
Financing Conventional
Special Listing Condition Survey Available
Read Less
Want to know what your home might be worth? Contact us for a FREE valuation!

Our team is ready to help you sell your home for the highest possible price ASAP

©2024 North Texas Real Estate Information Systems.
Bought with Michelle Bentley • Allie Beth Allman & Assoc.

GET MORE INFORMATION

