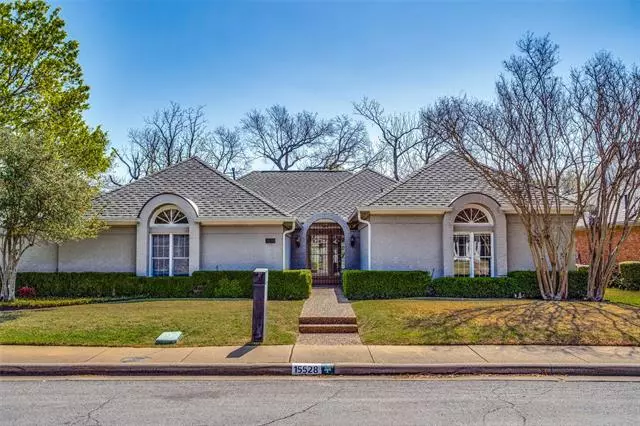$649,000
For more information regarding the value of a property, please contact us for a free consultation.
15528 Bay Point Drive Dallas, TX 75248
3 Beds
3 Baths
2,802 SqFt
Key Details
Property Type Single Family Home
Sub Type Single Family Residence
Listing Status Sold
Purchase Type For Sale
Square Footage 2,802 sqft
Price per Sqft $231
Subdivision Prestonwood
MLS Listing ID 20023030
Sold Date 05/09/22
Style Traditional
Bedrooms 3
Full Baths 3
HOA Y/N None
Year Built 1983
Annual Tax Amount $13,697
Lot Size 0.266 Acres
Acres 0.266
Lot Dimensions 85 x 132
Property Description
Unique in the best possible way in RISD! Tired of the cookie cutter, big box that looks like every other house? This is your house! A wonderful floor plan with three spacious bedrooms, one split with adjacent full bath, a sun bathed living room with wet bar, fireplace and five sets of French doors that open to an expansive patio and backyard overlooking the creek with a perfect flow for entertaining!! A light, bright home office with built-ins off the living room and a distinctive brick wall in the dining room add character and charm. The kitchen is well equipped and there is a courtyard for alfresco dining open to the breakfast room. Gorgeous hardwoods and a neutral color palette for endless possibilities to decorate! Huge yard and a separate decked area overlooking the creek!
Location
State TX
County Dallas
Direction From Preston and Arapaho, EAST on Arapaho to Golden Creek SOUTH. EAST on Hickory Hill SOUTH on Bay Point to 15528 SIY
Rooms
Dining Room 2
Interior
Interior Features Cable TV Available, Granite Counters, High Speed Internet Available, Vaulted Ceiling(s), Walk-In Closet(s), Wet Bar
Heating Central, Natural Gas
Cooling Ceiling Fan(s), Electric
Flooring Carpet, Ceramic Tile, Hardwood
Fireplaces Number 1
Fireplaces Type Gas Logs, Gas Starter
Equipment Intercom
Appliance Dishwasher, Disposal, Electric Cooktop, Electric Oven, Double Oven, Trash Compactor
Heat Source Central, Natural Gas
Laundry Electric Dryer Hookup, Gas Dryer Hookup, Utility Room, Full Size W/D Area
Exterior
Exterior Feature Courtyard, Covered Deck, Covered Patio/Porch, Rain Gutters, Uncovered Courtyard
Garage Spaces 2.0
Fence Wrought Iron
Utilities Available City Sewer, City Water
Roof Type Composition
Garage Yes
Building
Lot Description Few Trees, Greenbelt, Landscaped, Lrg. Backyard Grass, Sloped, Sprinkler System
Story One
Foundation Slab
Structure Type Brick
Schools
School District Richardson Isd
Others
Ownership See Agent
Acceptable Financing Cash, Conventional
Listing Terms Cash, Conventional
Financing Conventional
Read Less
Want to know what your home might be worth? Contact us for a FREE valuation!

Our team is ready to help you sell your home for the highest possible price ASAP

©2024 North Texas Real Estate Information Systems.
Bought with Lindsay Craig • Ebby Halliday, REALTORS

GET MORE INFORMATION

