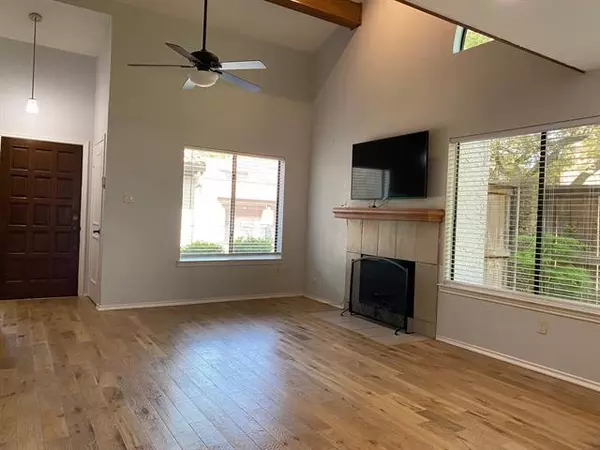$225,000
For more information regarding the value of a property, please contact us for a free consultation.
18040 Midway Road #119 Dallas, TX 75287
2 Beds
2 Baths
1,194 SqFt
Key Details
Property Type Condo
Sub Type Condominium
Listing Status Sold
Purchase Type For Sale
Square Footage 1,194 sqft
Price per Sqft $188
Subdivision Midway Villas
MLS Listing ID 20032292
Sold Date 05/13/22
Style Southwestern,Traditional
Bedrooms 2
Full Baths 2
HOA Fees $331/mo
HOA Y/N Mandatory
Year Built 1984
Annual Tax Amount $3,955
Property Description
M-OFFERS! DEADLINE MONDAY 18th, 5 pm. ADA Compliant! Gorgeous, updated & close to perfect, as like-new condition as possible! Spotless, fresh remodel from slab-to-ceiling, the perfectionists dream come true! Bring your pickiest buyer as no expense was spared here. Dual Primary Suites, up & one down. UPDATES: RUUD HVAC HEATING & AIR; FULL Primary En-Suite Remodel has walk-in shower & Custom Closet System; All faucets & Fixtures; Gorgeous Kitchen Cabinets; Stainless Steel Smooth Top Range & Microwave; Electric Panel Box; Granite Kitchen Counters & Travertine Back Splash; Luxury Vinyl Plank Flrs; 12x24 tiles in kitchen & bathrooms; full blind pkg; 3ft-wide Doors; Oiled-Bronze Doorknobs; Oiled-Bronze Ceiling Fans w Remotes; Toilets; All Vanities; Custom Paint; Rolling Doors on Washer & Dryer Closet; Pet Door in kitchen; High-end thick Nylon Carpet & Pad; Garage Opener w Remote; Recessed Lighting in Kitchen; Cstm Painted drs & Trim & Walls & Ceilings. COST OF UPDATES IN TRANSACTION FOLDER.
Location
State TX
County Collin
Community Community Pool, Community Sprinkler, Curbs
Direction SE Corner of Frankford and Midway. Pull into driveway and look for unit 119 on the right, go past unit 119 and park in reserved spot #21; there are other guest spots by the pool. The garage for this unit is S-19, uncovered assigned parking spot is Reserved 21, unit is #119.
Rooms
Dining Room 1
Interior
Interior Features Built-in Features, Cable TV Available, Cathedral Ceiling(s), Decorative Lighting, Eat-in Kitchen, Flat Screen Wiring, Granite Counters, High Speed Internet Available, Natural Woodwork, Vaulted Ceiling(s), Walk-In Closet(s), Wired for Data
Heating Central, Fireplace(s)
Cooling Ceiling Fan(s), Central Air, Electric
Flooring Carpet, Ceramic Tile, Laminate
Fireplaces Number 1
Fireplaces Type Family Room
Appliance Dishwasher, Disposal, Electric Cooktop, Electric Oven, Electric Range, Electric Water Heater, Plumbed for Ice Maker
Heat Source Central, Fireplace(s)
Laundry Electric Dryer Hookup, In Kitchen, Full Size W/D Area, Washer Hookup
Exterior
Exterior Feature Covered Deck, Covered Patio/Porch, Lighting
Garage Spaces 1.0
Fence Full, Gate, Metal
Pool Fenced, Gunite, Heated, In Ground, Outdoor Pool, Pool Sweep, Pool/Spa Combo, Water Feature
Community Features Community Pool, Community Sprinkler, Curbs
Utilities Available All Weather Road, Alley, Cable Available, City Sewer, City Water, Community Mailbox, Concrete, Curbs, Sidewalk
Roof Type Spanish Tile
Garage Yes
Private Pool 1
Building
Story Two
Foundation Slab
Structure Type Stucco
Schools
School District Plano Isd
Others
Ownership Of Record
Acceptable Financing Cash, Conventional, FHA
Listing Terms Cash, Conventional, FHA
Financing Conventional
Read Less
Want to know what your home might be worth? Contact us for a FREE valuation!

Our team is ready to help you sell your home for the highest possible price ASAP

©2024 North Texas Real Estate Information Systems.
Bought with Brittany Stewart • EXP REALTY

GET MORE INFORMATION





