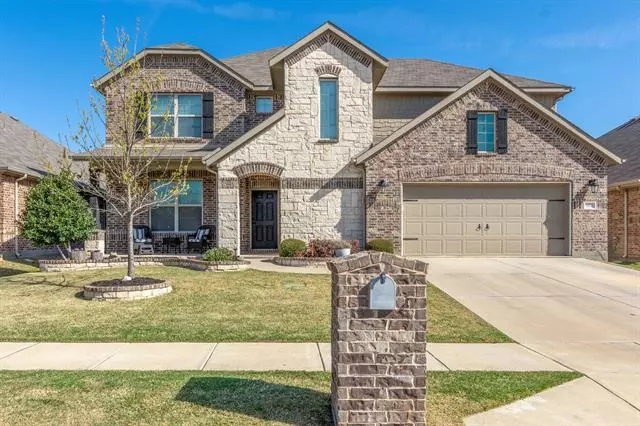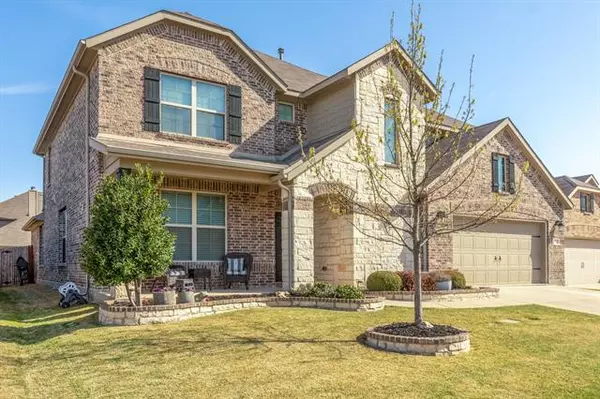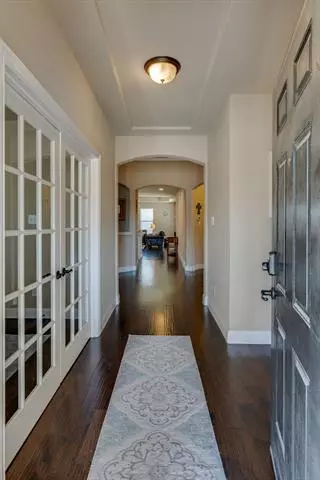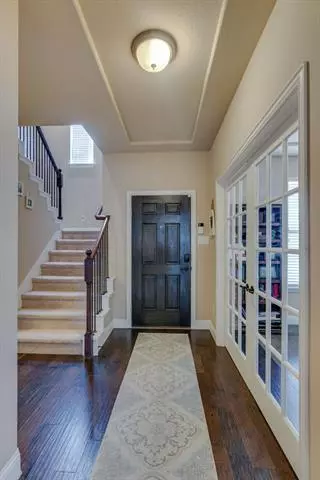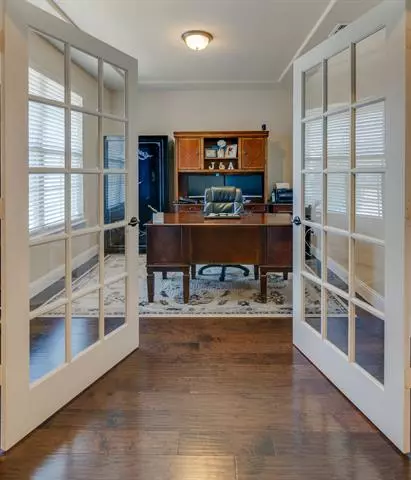$564,900
For more information regarding the value of a property, please contact us for a free consultation.
1124 Mesa Crest Drive Fort Worth, TX 76052
4 Beds
4 Baths
3,662 SqFt
Key Details
Property Type Single Family Home
Sub Type Single Family Residence
Listing Status Sold
Purchase Type For Sale
Square Footage 3,662 sqft
Price per Sqft $154
Subdivision Willow Ridge Estates
MLS Listing ID 20023606
Sold Date 05/20/22
Bedrooms 4
Full Baths 3
Half Baths 1
HOA Fees $33/ann
HOA Y/N Mandatory
Year Built 2014
Annual Tax Amount $10,207
Lot Size 7,143 Sqft
Acres 0.164
Property Description
BACK ON THE MARKET. Beautifully maintained 4 bedroom home with 3 full baths, 1 half bath. Master suite downstairs with ensuite bath and bonus room (currently used as large secondary closet and dressing room but could be nursery, craft room, additional office or workout room). Three additional bedrooms upstairs (one with ensuite bath). Large media room, as well as additional bonus sitting area. Formal and informal dining areas, and office downstairs. You'll also enjoy stainless steel appliance, granite countertops, and scraped hardwoods. Large extended patio in back and large yard area for all your outdoor entertaining. Walking distance to community pool and park. Part of the highly sought after Northwest ISD - walking distance to elementary, middle, and high schools. This home is conveniently located near Presidio and Alliance shopping and dining areas, with easy access to highways 287 and 35W. Don't miss your opportunity to view this gorgeous home.
Location
State TX
County Tarrant
Community Club House, Community Pool, Curbs, Greenbelt, Park, Playground, Pool, Sidewalks
Direction From 287 Northbound, exit Willow Springs/Blue Mound, Left at the light, Left on Willow Springs, Left into Parks at Willow Ridge (Mesa Crest), Home on Left
Rooms
Dining Room 2
Interior
Interior Features Cable TV Available, Chandelier, Decorative Lighting, Eat-in Kitchen, Flat Screen Wiring, Granite Counters, High Speed Internet Available, Kitchen Island, Open Floorplan, Pantry, Walk-In Closet(s)
Heating Central, Fireplace(s)
Cooling Ceiling Fan(s), Central Air
Flooring Carpet, Ceramic Tile, Hardwood
Fireplaces Number 1
Fireplaces Type Gas, Gas Logs, Glass Doors, Living Room, Stone
Appliance Dishwasher, Disposal, Electric Oven, Gas Cooktop, Gas Water Heater, Microwave, Convection Oven, Plumbed For Gas in Kitchen, Vented Exhaust Fan, Warming Drawer
Heat Source Central, Fireplace(s)
Laundry Utility Room, Full Size W/D Area
Exterior
Exterior Feature Covered Patio/Porch, Rain Gutters
Garage Spaces 2.0
Fence Gate, Wood
Community Features Club House, Community Pool, Curbs, Greenbelt, Park, Playground, Pool, Sidewalks
Utilities Available City Sewer, City Water, Co-op Electric
Roof Type Composition
Garage Yes
Building
Lot Description Interior Lot, Landscaped, Lrg. Backyard Grass, Sprinkler System, Subdivision
Story Two
Foundation Slab
Structure Type Brick
Schools
School District Northwest Isd
Others
Restrictions Deed
Financing Cash
Special Listing Condition Deed Restrictions, Owner/ Agent
Read Less
Want to know what your home might be worth? Contact us for a FREE valuation!

Our team is ready to help you sell your home for the highest possible price ASAP

©2024 North Texas Real Estate Information Systems.
Bought with Mark Wallar • Coldwell Banker Apex, REALTORS

GET MORE INFORMATION

