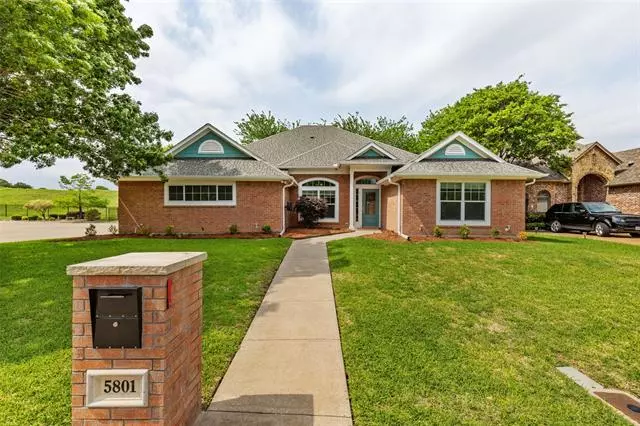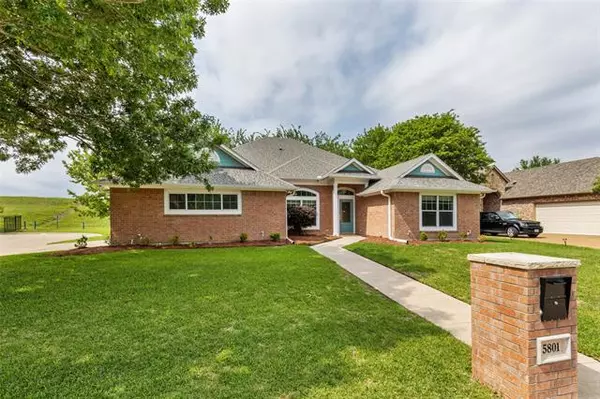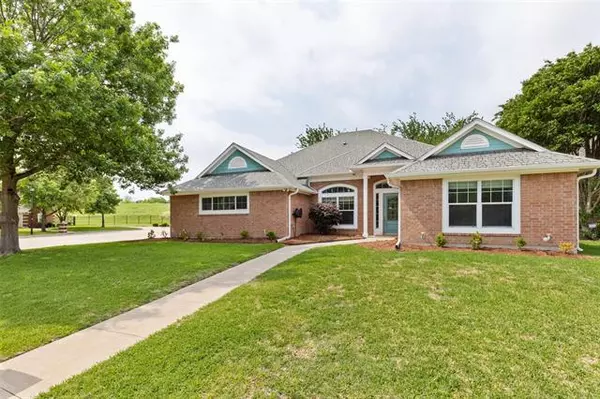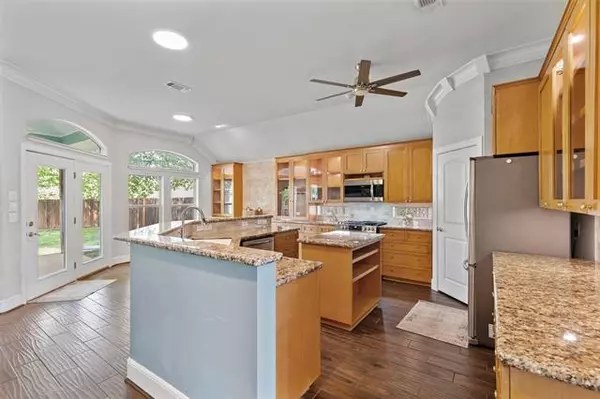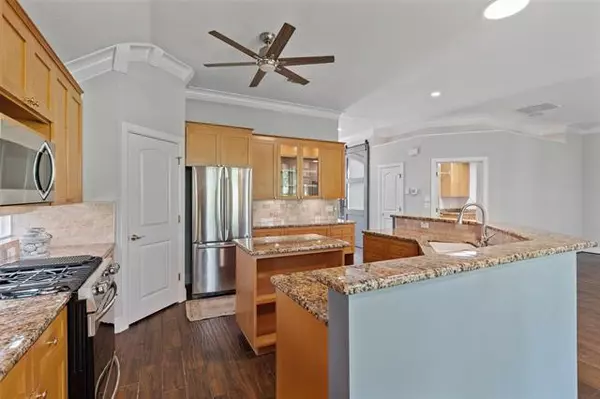$422,000
For more information regarding the value of a property, please contact us for a free consultation.
5801 River Meadows Place Fort Worth, TX 76112
3 Beds
2 Baths
2,293 SqFt
Key Details
Property Type Single Family Home
Sub Type Single Family Residence
Listing Status Sold
Purchase Type For Sale
Square Footage 2,293 sqft
Price per Sqft $184
Subdivision River Bend Estates
MLS Listing ID 20045985
Sold Date 05/31/22
Bedrooms 3
Full Baths 2
HOA Fees $200/mo
HOA Y/N Mandatory
Year Built 2004
Annual Tax Amount $7,968
Lot Size 9,234 Sqft
Acres 0.212
Property Description
This is Luxury Living made Extremely Affordable!! River Bend Estates is one of Fort Worth's most exclusive communities. Beautifully landscaped with trees on every lot, with a 24 hour manned entrance gate. The home has been meticulously maintained and is ready for you to move in. See through fireplace, custom cabinets, open floor plan and custom covered composite deck, Eight foot tall custom barn doors, Dual shower heads in the master bath, house comes turnkey with appliances including refrigerator.Photos coming soon
Location
State TX
County Tarrant
Community Curbs, Gated, Greenbelt, Jogging Path/Bike Path, Perimeter Fencing, Other
Direction Exit Oakland off of I-30. Travel north to Randol Mill. Travel east for about 3 miles to River Bend Estates, a 24 hour manned gated community at traffic light. Birdville ISD.
Rooms
Dining Room 1
Interior
Interior Features Built-in Features, Cable TV Available, Decorative Lighting, Double Vanity, Dry Bar, Eat-in Kitchen, Flat Screen Wiring, High Speed Internet Available, Kitchen Island, Natural Woodwork, Open Floorplan, Pantry, Sound System Wiring, Walk-In Closet(s), Wired for Data
Heating Fireplace(s), Natural Gas
Cooling Ceiling Fan(s), Central Air, Electric, ENERGY STAR Qualified Equipment
Flooring Carpet, Ceramic Tile
Fireplaces Number 1
Fireplaces Type Bedroom, Gas, Gas Logs, Master Bedroom, See Through Fireplace, Other
Equipment Call Listing Agent, Dehumidifier, Home Theater, Negotiable, Other
Appliance Dishwasher, Disposal, Gas Cooktop, Gas Oven, Gas Range, Gas Water Heater, Ice Maker, Microwave, Plumbed For Gas in Kitchen, Refrigerator
Heat Source Fireplace(s), Natural Gas
Laundry Electric Dryer Hookup, Utility Room, Full Size W/D Area, Washer Hookup
Exterior
Exterior Feature Covered Deck, Covered Patio/Porch, Rain Gutters, Lighting, Outdoor Living Center, Private Yard
Garage Spaces 3.0
Community Features Curbs, Gated, Greenbelt, Jogging Path/Bike Path, Perimeter Fencing, Other
Utilities Available Concrete, Curbs, Electricity Connected, Individual Gas Meter, Individual Water Meter, Natural Gas Available, Phone Available, Sewer Available, Underground Utilities
Roof Type Composition
Garage Yes
Building
Lot Description Adjacent to Greenbelt, Corner Lot, Cul-De-Sac, Landscaped, Many Trees, Oak, Sprinkler System
Story One
Foundation Slab
Structure Type Brick,Wood
Schools
School District Birdville Isd
Others
Ownership Charles Haag
Acceptable Financing Cash, Conventional
Listing Terms Cash, Conventional
Financing Conventional
Read Less
Want to know what your home might be worth? Contact us for a FREE valuation!

Our team is ready to help you sell your home for the highest possible price ASAP

©2024 North Texas Real Estate Information Systems.
Bought with Bryan Davis • Keller Williams Central

GET MORE INFORMATION

