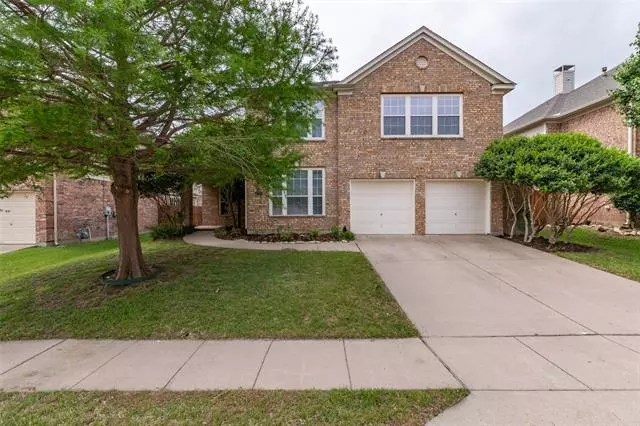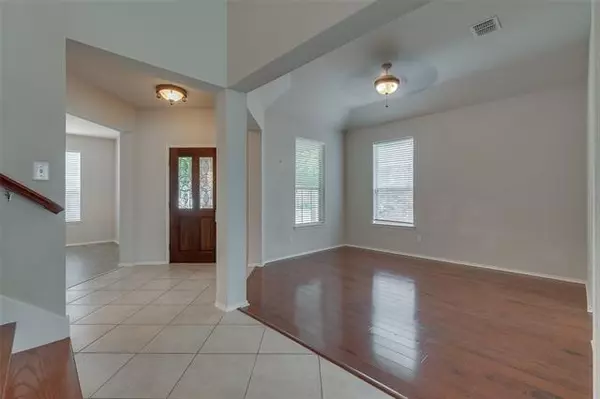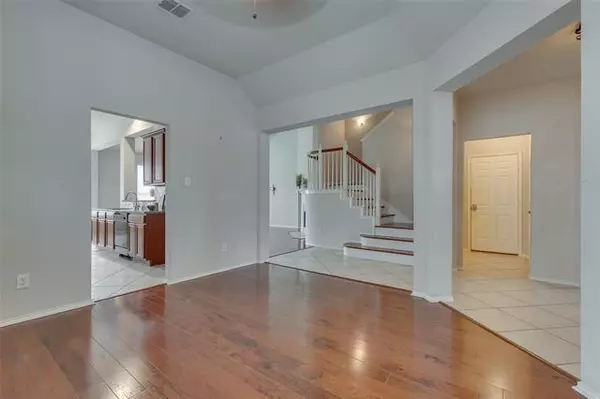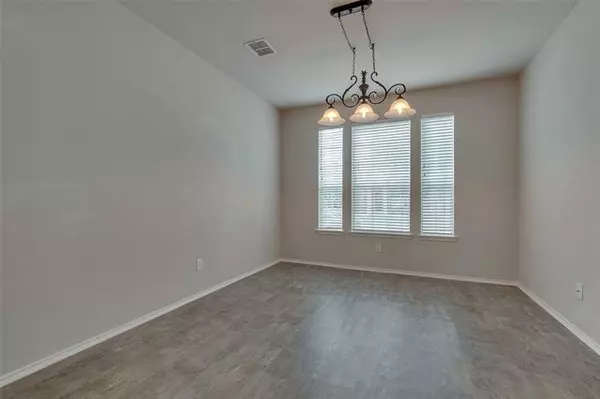$380,000
For more information regarding the value of a property, please contact us for a free consultation.
4713 Auburn Ridge Drive Fort Worth, TX 76123
4 Beds
3 Baths
2,792 SqFt
Key Details
Property Type Single Family Home
Sub Type Single Family Residence
Listing Status Sold
Purchase Type For Sale
Square Footage 2,792 sqft
Price per Sqft $136
Subdivision Summer Creek Ranch Add
MLS Listing ID 20048995
Sold Date 06/01/22
Bedrooms 4
Full Baths 2
Half Baths 1
HOA Fees $24
HOA Y/N Mandatory
Year Built 2005
Annual Tax Amount $7,663
Lot Size 8,712 Sqft
Acres 0.2
Property Description
Stunning two story brick home in the highly desirable Summer Creek Ranch community. Fantastic layout with two living spaces on the 1st and huge flex space on the 2nd level. Extra tall vaulted ceilings and lots of natural light. Spacious kitchen with granite countertop, walk-in pantry and reverse osmosis water treatment at sink. Primary bedroom and bathroom on the 1st floor with separate tub and shower. Outdoor features include a huge backyard and inviting covered front porch. Includes a Rain Soft water softening system that treats the entire house. Lots of deck storage in attic. Walking distance to the beautiful community pool facilities. Dont let this one get away, schedule a tour today!
Location
State TX
County Tarrant
Direction 1-20 West, south on Chisholm Trail Pkwy. Exit Sycamore School Road, right on Summer Creek Drive, left on W. Risinger Road, right on Burr Oak Lane, left on Slippery Rock Drive, right on Deepwood Lane, right on Auburn Ridge Drive. House is on the left.
Rooms
Dining Room 2
Interior
Interior Features Cable TV Available, High Speed Internet Available
Heating Central
Cooling Central Air
Flooring Carpet, Ceramic Tile, Hardwood, Laminate
Fireplaces Number 1
Fireplaces Type Gas
Appliance Dishwasher, Electric Range, Microwave, Water Filter, Water Purifier, Water Softener
Heat Source Central
Laundry Utility Room, Full Size W/D Area
Exterior
Exterior Feature Covered Patio/Porch, Rain Gutters
Garage Spaces 2.0
Fence Wood
Utilities Available City Sewer, City Water
Roof Type Composition
Garage Yes
Building
Story Two
Foundation Slab
Structure Type Brick
Schools
School District Crowley Isd
Others
Ownership Paxton
Acceptable Financing Cash, Conventional, FHA, VA Loan
Listing Terms Cash, Conventional, FHA, VA Loan
Financing FHA
Read Less
Want to know what your home might be worth? Contact us for a FREE valuation!

Our team is ready to help you sell your home for the highest possible price ASAP

©2024 North Texas Real Estate Information Systems.
Bought with Esmeralda Banales • Ultima Real Estate

GET MORE INFORMATION





