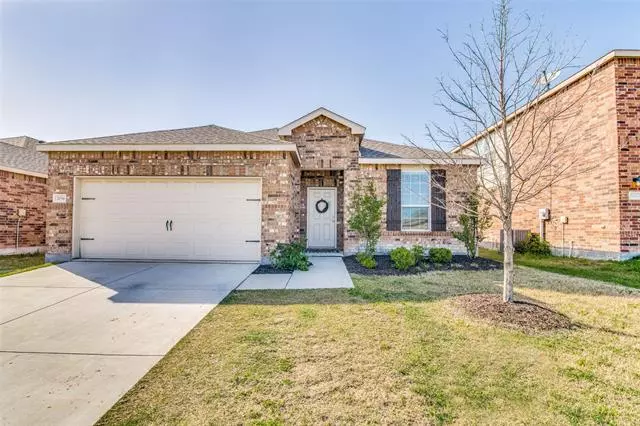$325,000
For more information regarding the value of a property, please contact us for a free consultation.
2034 Avondown Road Forney, TX 75126
4 Beds
3 Baths
1,788 SqFt
Key Details
Property Type Single Family Home
Sub Type Single Family Residence
Listing Status Sold
Purchase Type For Sale
Square Footage 1,788 sqft
Price per Sqft $181
Subdivision Devonshire Village 3A1 & 3A2
MLS Listing ID 20021080
Sold Date 06/02/22
Style Traditional
Bedrooms 4
Full Baths 3
HOA Fees $47/qua
HOA Y/N Mandatory
Year Built 2017
Annual Tax Amount $6,995
Lot Size 6,098 Sqft
Acres 0.14
Property Description
Beautiful open concept single story home with 4 bedrooms, 3 full baths, 2 car garage in sought after Devonshire. Private master suite located on the back of the house with large walk in closet. One bedroom and bath is located separately on the front of the house. Two bedrooms off hallway share 3rd bath. Kitchen has granite countertops, industrial faucet, island with storage, large pantry and stainless steel appliances. Upgraded light fixtures. Living area has hardwood floor and tray ceiling. Community has so many great amenities available including: walking trails, splash pad, 2 pools, dog park, volleyball, basketball, and fishing in ponds. Very active HOA with many events year round. Convenient location.Multiple offers received. Please submit highest and best by Noon on Monday.
Location
State TX
County Kaufman
Community Club House, Community Pool, Curbs, Fishing, Greenbelt, Jogging Path/Bike Path, Park, Playground, Sidewalks
Direction Heading East on Hwy 80 towards Terrell, Take the Pinson (FM-740) exit, Take left on Pinson, After 1 mile it turns into Ranch, Go 1.1 mile take right on Ravenhill, At roundabout take 2nd exit to continue on Ravenhill, Go .2 miles take left on Haybrook, Take right on Avondown, House on the left.
Rooms
Dining Room 1
Interior
Interior Features Decorative Lighting, Eat-in Kitchen, High Speed Internet Available, Kitchen Island, Open Floorplan, Pantry
Heating Central
Cooling Central Air, Electric
Flooring Carpet, Ceramic Tile, Hardwood
Appliance Dishwasher, Disposal, Electric Range, Microwave, Plumbed for Ice Maker
Heat Source Central
Laundry Electric Dryer Hookup, Utility Room, Full Size W/D Area, Washer Hookup
Exterior
Exterior Feature Private Yard
Garage Spaces 2.0
Fence Back Yard, Rock/Stone, Wood
Community Features Club House, Community Pool, Curbs, Fishing, Greenbelt, Jogging Path/Bike Path, Park, Playground, Sidewalks
Utilities Available Concrete, Curbs, Electricity Connected, MUD Sewer, MUD Water, Sidewalk, Underground Utilities
Roof Type Composition
Garage Yes
Building
Lot Description Few Trees, Interior Lot, Landscaped, Sprinkler System
Story One
Foundation Slab
Structure Type Brick
Schools
School District Forney Isd
Others
Acceptable Financing Cash, Conventional, FHA
Listing Terms Cash, Conventional, FHA
Financing FHA
Read Less
Want to know what your home might be worth? Contact us for a FREE valuation!

Our team is ready to help you sell your home for the highest possible price ASAP

©2024 North Texas Real Estate Information Systems.
Bought with Leeanne Hackney • Keller Williams Realty-FM

GET MORE INFORMATION

