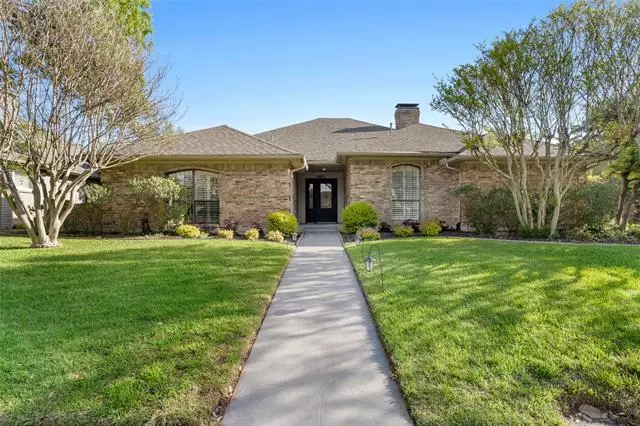$675,000
For more information regarding the value of a property, please contact us for a free consultation.
6435 Laurel Valley Road Dallas, TX 75248
4 Beds
3 Baths
2,768 SqFt
Key Details
Property Type Single Family Home
Sub Type Single Family Residence
Listing Status Sold
Purchase Type For Sale
Square Footage 2,768 sqft
Price per Sqft $243
Subdivision Prestonwood
MLS Listing ID 20035124
Sold Date 06/03/22
Style Traditional
Bedrooms 4
Full Baths 3
HOA Y/N None
Year Built 1979
Annual Tax Amount $12,842
Lot Size 9,408 Sqft
Acres 0.216
Property Description
This is the one you have been waiting for! Nestled in the middle of coveted Prestonwood neighborhood sits stately 6435 Laurel Valley. Residing on a corner lot, this home's location can't be beat for easy access in and out of the neighborhood plus extra yard space. The kitchen is a chef's dream with a Thermador stainless appliance package, custom cabinets, premium granite counters and large island. Wood floors, plantation shutters and neutral paint throughout. All bathrooms have been fully updated with custom cabinetry, granite counters, and gorgeous tile showers and floors. The primary suite is spacious with an ensuite bathroom with large shower, two walk in closets, and designer tile. The backyard is like a resort with a large covered patio with travertine floors, fire pit and stained board on board fence. In addition to a two car garage, there is a carport for extra parking. A must see! *Multiple offers received. Offers due at Noon on Wednesday, 04-27.**
Location
State TX
County Dallas
Direction From North Dallas Tollway, exit Arapaho and turn West. Turn left on Golden Creek, left on Laurel Valley. Home will be on the corner on the right side.
Rooms
Dining Room 2
Interior
Interior Features Built-in Features, Decorative Lighting, Eat-in Kitchen, Kitchen Island, Vaulted Ceiling(s), Walk-In Closet(s)
Heating Natural Gas
Cooling Central Air, Electric
Flooring Carpet, Ceramic Tile, Wood
Fireplaces Number 1
Fireplaces Type Gas Starter
Equipment Irrigation Equipment
Appliance Dishwasher, Disposal, Gas Cooktop, Microwave, Double Oven, Refrigerator
Heat Source Natural Gas
Laundry Electric Dryer Hookup, Utility Room, Full Size W/D Area, Washer Hookup
Exterior
Exterior Feature Covered Patio/Porch, Fire Pit, Rain Gutters
Garage Spaces 2.0
Carport Spaces 2
Fence Wood
Utilities Available Alley, Cable Available, City Sewer, City Water, Curbs, Individual Gas Meter, Individual Water Meter, Sidewalk, Underground Utilities
Roof Type Composition
Garage Yes
Building
Lot Description Corner Lot, Landscaped, Lrg. Backyard Grass
Story One
Foundation Slab
Structure Type Brick
Schools
School District Richardson Isd
Others
Ownership Perry and Katreen Tanner
Acceptable Financing Cash, Conventional, VA Loan
Listing Terms Cash, Conventional, VA Loan
Financing Conventional
Read Less
Want to know what your home might be worth? Contact us for a FREE valuation!

Our team is ready to help you sell your home for the highest possible price ASAP

©2024 North Texas Real Estate Information Systems.
Bought with Susan Baldwin • Allie Beth Allman & Assoc.

GET MORE INFORMATION

