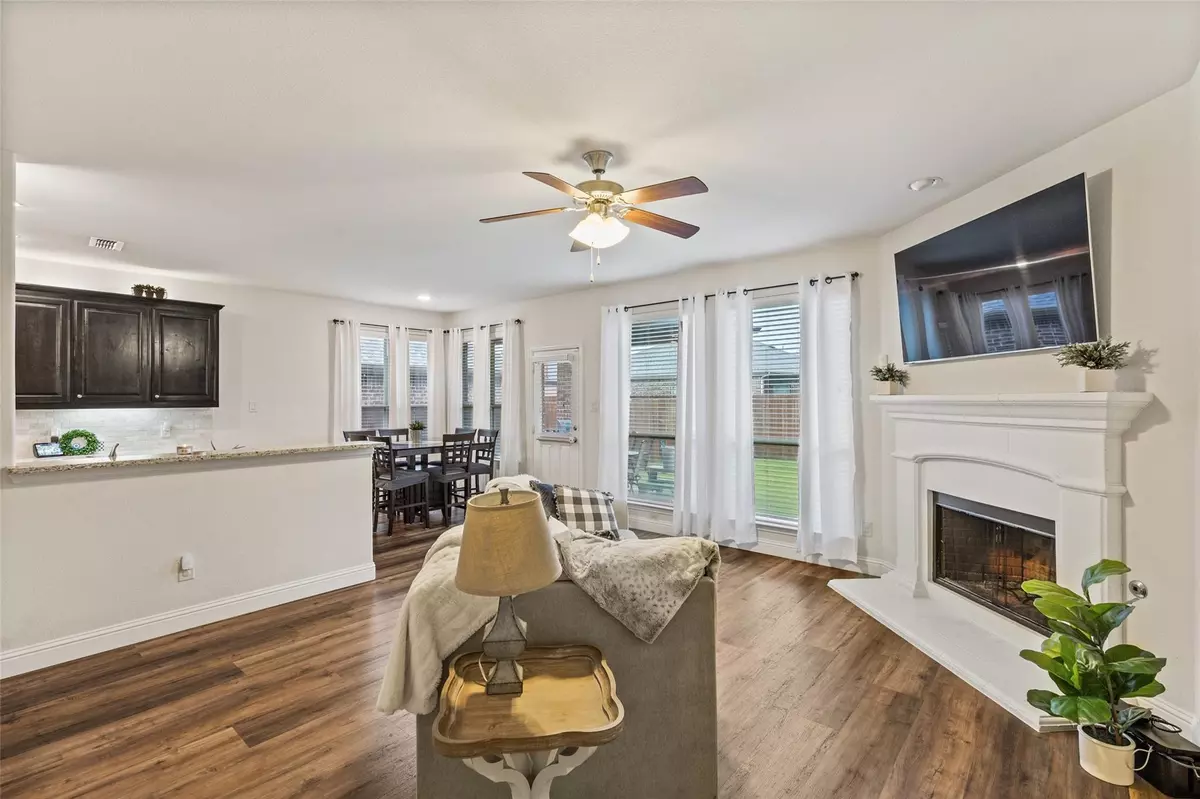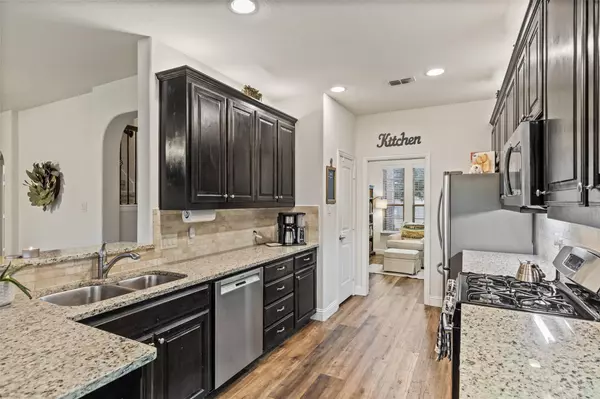$439,900
For more information regarding the value of a property, please contact us for a free consultation.
2532 Grey Kingbird Trail Fort Worth, TX 76244
4 Beds
3 Baths
2,405 SqFt
Key Details
Property Type Single Family Home
Sub Type Single Family Residence
Listing Status Sold
Purchase Type For Sale
Square Footage 2,405 sqft
Price per Sqft $182
Subdivision Villages Of Woodland Spgs W
MLS Listing ID 20067624
Sold Date 06/22/22
Style Traditional
Bedrooms 4
Full Baths 2
Half Baths 1
HOA Fees $25
HOA Y/N Mandatory
Year Built 2014
Annual Tax Amount $7,677
Lot Size 5,662 Sqft
Acres 0.13
Property Description
FINAL AND BEST DUE BY SUNDAY NIGHT - OFFERS PRESENTED MONDAY MORNING. 4 bedroom, 2.5 bath home located in the Villages of Woodland Springs. Neutral paint colors, NEW luxury vinyl plank floors and baseboards throughout main floor, NEW carpet upstairs, open concept floor plan, and NEW roof in Aug. 2021. Kitchen offers granite countertops, tile backsplash, stainless steel appliances, gas oven range, breakfast bar, and a pantry. Enjoy the main floor primary bedroom suite that features soaking tub, separate glass and tile shower, dual sinks and vanities, and walk-in closet. Office located at front entry has glass doors, and windows that offer an abundance of light. Upstairs features game room, 3 bedrooms, and bath. Fenced backyard and 2-car garage. Neighborhood amenities include 6 community pools, basketball courts, tennis courts, sand volleyball, and baseball fields. Centrally located near I35 and Alliance Gateway, schools, dining, entertainment, and shopping. Award-winning Keller ISD.
Location
State TX
County Tarrant
Community Club House, Community Pool, Curbs, Greenbelt, Jogging Path/Bike Path, Park, Playground, Pool, Sidewalks
Direction On N. Riverside Dr. turn east on Grey Kingbird Dr. Home is on the right.
Rooms
Dining Room 1
Interior
Interior Features Cable TV Available, Chandelier, Decorative Lighting, Double Vanity, Flat Screen Wiring, Granite Counters, High Speed Internet Available, Vaulted Ceiling(s), Walk-In Closet(s)
Heating Central, Electric
Cooling Ceiling Fan(s), Central Air, Electric
Flooring Carpet, Luxury Vinyl Plank
Fireplaces Number 1
Fireplaces Type Gas Logs, Living Room
Appliance Dishwasher, Disposal, Gas Oven, Gas Range, Gas Water Heater, Microwave, Plumbed For Gas in Kitchen
Heat Source Central, Electric
Laundry Electric Dryer Hookup, Utility Room, Full Size W/D Area, Washer Hookup
Exterior
Exterior Feature Covered Patio/Porch, Rain Gutters
Garage Spaces 2.0
Fence Wood
Community Features Club House, Community Pool, Curbs, Greenbelt, Jogging Path/Bike Path, Park, Playground, Pool, Sidewalks
Utilities Available City Sewer, City Water, Curbs, Sidewalk, Underground Utilities
Roof Type Composition
Garage Yes
Building
Lot Description Few Trees, Interior Lot, Landscaped, Sprinkler System, Subdivision
Story Two
Foundation Slab
Structure Type Brick,Rock/Stone,Siding
Schools
School District Keller Isd
Others
Ownership Of record
Acceptable Financing Cash, Conventional, FHA, VA Loan
Listing Terms Cash, Conventional, FHA, VA Loan
Financing Cash
Read Less
Want to know what your home might be worth? Contact us for a FREE valuation!

Our team is ready to help you sell your home for the highest possible price ASAP

©2024 North Texas Real Estate Information Systems.
Bought with Cindy Plano • Century 21 Mike Bowman, Inc.

GET MORE INFORMATION





