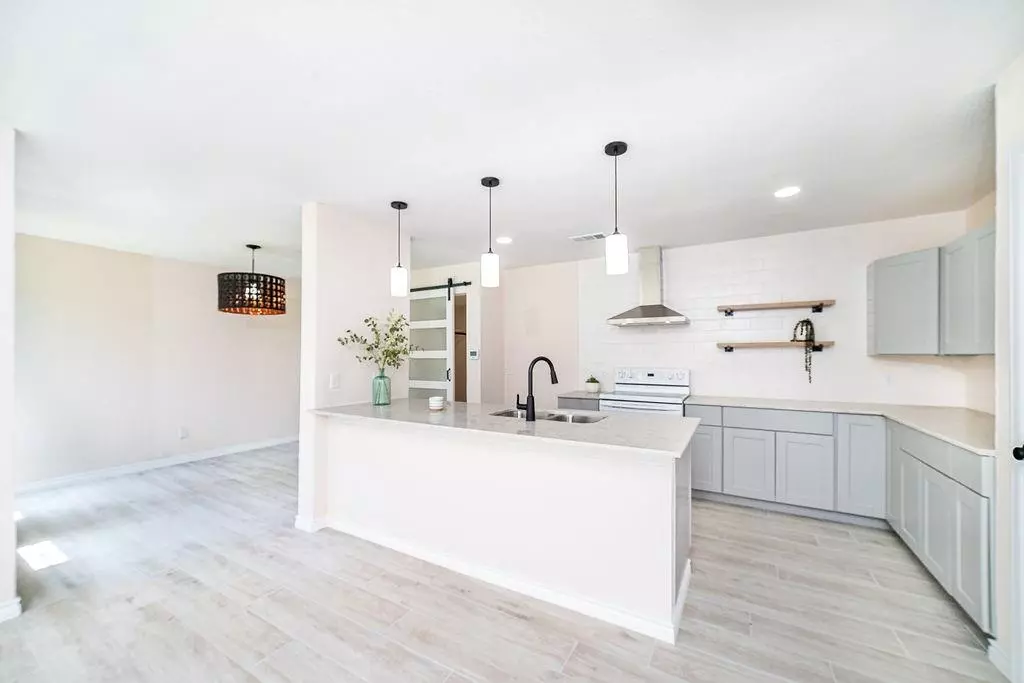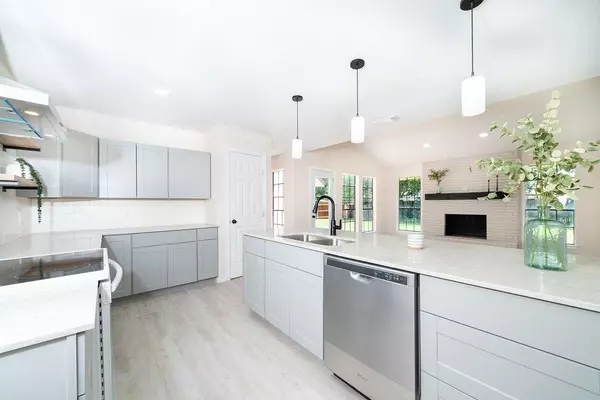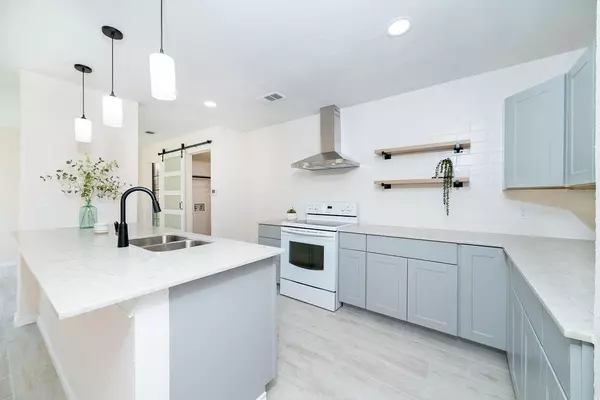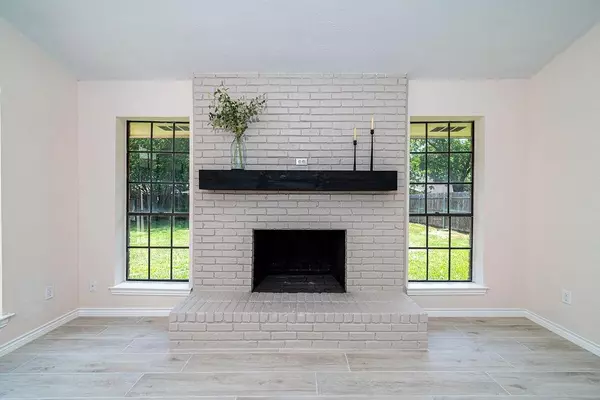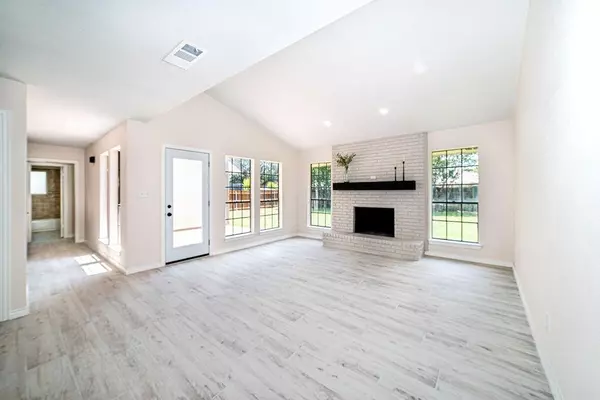$399,900
For more information regarding the value of a property, please contact us for a free consultation.
4112 Chestnut Street Fort Worth, TX 76137
3 Beds
2 Baths
1,830 SqFt
Key Details
Property Type Single Family Home
Sub Type Single Family Residence
Listing Status Sold
Purchase Type For Sale
Square Footage 1,830 sqft
Price per Sqft $218
Subdivision Summerfields Add
MLS Listing ID 20055591
Sold Date 06/17/22
Style Traditional
Bedrooms 3
Full Baths 2
HOA Y/N None
Year Built 1979
Annual Tax Amount $6,408
Lot Size 9,147 Sqft
Acres 0.21
Property Description
Extensively Renovated Home with large backyard and spacious tiled, private patio! Updates include: light grey kitchen cabinets and appliances, quartz counter tops, stainless vent hood, Whirlpool dishwasher, Samsung electric smooth top range, fresh interior and exterior paint; beautifully updated baths, carpet, wood-like porcelain tile throughout most of downstairs, sliding barn door in eating area. Open flow and vaulted ceilings gives a very rare and spacious feel. Best floor plan in neighborhood! 2 bedrooms downstairs, owners retreat upstairs with full bath and walk in closet. Conveniently located to major highways, shopping, restaurants and downtown Fort Worth! Foundation repair completed 2017, seller has warranty certificate copy. Buyer and buyer's agent to verify tax, schools, foundation repair and any and all other information buyers might be concerned about. All offers to include PreApproval or POF that includes total cash covering overages for appraisal addendum amounts.
Location
State TX
County Tarrant
Direction Western Center to Spoonwood, take second left on Chestnut, home on the left, look for sign.
Rooms
Dining Room 1
Interior
Interior Features Decorative Lighting, Eat-in Kitchen, Kitchen Island, Vaulted Ceiling(s), Walk-In Closet(s)
Heating Central
Cooling Central Air, Electric
Flooring Carpet, Tile
Fireplaces Number 1
Fireplaces Type Brick, Living Room, Wood Burning
Appliance Dishwasher, Disposal, Electric Cooktop, Vented Exhaust Fan
Heat Source Central
Laundry Electric Dryer Hookup, Utility Room, Full Size W/D Area, Washer Hookup
Exterior
Exterior Feature Private Yard
Garage Spaces 2.0
Fence Wood
Utilities Available City Sewer, City Water, Concrete, Curbs, Individual Water Meter
Roof Type Composition
Garage Yes
Building
Lot Description Interior Lot, Landscaped, Lrg. Backyard Grass
Story One and One Half
Foundation Slab
Structure Type Brick
Schools
School District Keller Isd
Others
Ownership Tax records
Acceptable Financing Cash, Conventional
Listing Terms Cash, Conventional
Financing Conventional
Read Less
Want to know what your home might be worth? Contact us for a FREE valuation!

Our team is ready to help you sell your home for the highest possible price ASAP

©2024 North Texas Real Estate Information Systems.
Bought with Ryan Hardin • Hardin & Associates Realtors

GET MORE INFORMATION

