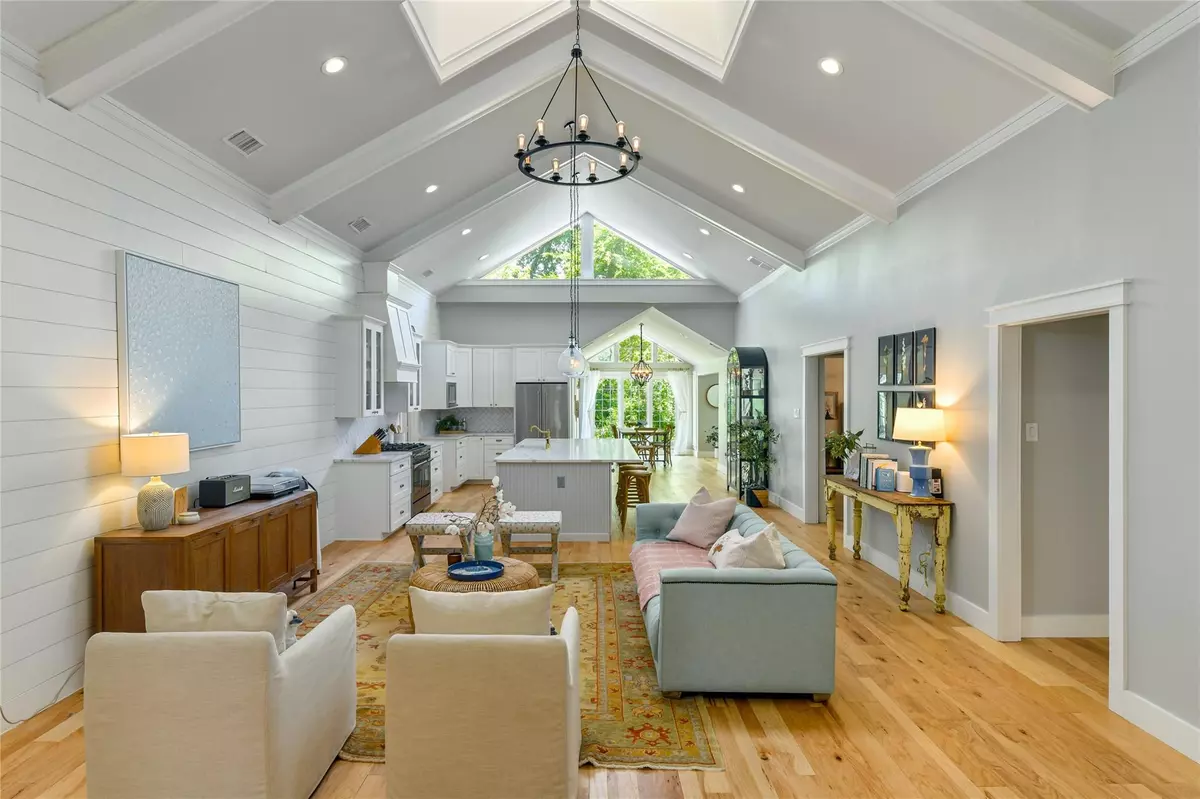$939,000
For more information regarding the value of a property, please contact us for a free consultation.
15532 Bay Point Drive Dallas, TX 75248
4 Beds
3 Baths
3,261 SqFt
Key Details
Property Type Single Family Home
Sub Type Single Family Residence
Listing Status Sold
Purchase Type For Sale
Square Footage 3,261 sqft
Price per Sqft $287
Subdivision Prestonwood
MLS Listing ID 20057333
Sold Date 06/24/22
Style Traditional
Bedrooms 4
Full Baths 3
HOA Fees $6/ann
HOA Y/N Voluntary
Year Built 1983
Lot Size 0.285 Acres
Acres 0.285
Property Description
We have received multiple offers and the sellers have set a deadline of noon Sunday May 22 for offers and they have cancelled Sunday's open house. This outstanding and fully updated 4 bedroom home backs to nature, a small creek and the Prestonwood Elementary playground. The floor plan is open and functional, with the updated kitchen open to the main living space with vaulted ceilings and skylights, as well as dining area and second living area or playroom. The spacious primary suite enjoys a fireplace, updated bath with separate tub & shower and dual vanities, as well as walk in closet. There is also a private patio off the primary suite. Two secondary beds share an updated jack & jill bath, while the 4th bedroom enjoys a private bath. The back yard is a dream, with views of nature behind, plenty of play yard and recently updated deck. This location offers the desirable Prestonwood, Parkhill & Pearce school zones in a walkable and bike-friendly neighborhood close to everything!
Location
State TX
County Dallas
Direction Located in the highly desirable quadrant south of Arapaho, north of Belt Line, and between Hillcrest and Preston, this appealing Prestonwood home is located on the east side of the street, backing to a creek as well as Kiowa Park and the Prestonwood Elementary playground.
Rooms
Dining Room 1
Interior
Interior Features Decorative Lighting
Heating Central, Electric
Cooling Central Air, Electric
Flooring Carpet, Ceramic Tile, Wood
Fireplaces Number 1
Fireplaces Type Brick, Gas Logs, Gas Starter, Master Bedroom
Appliance Dishwasher, Disposal, Gas Cooktop, Microwave, Double Oven, Plumbed for Ice Maker
Heat Source Central, Electric
Laundry Electric Dryer Hookup, Gas Dryer Hookup, Washer Hookup
Exterior
Exterior Feature Rain Gutters, Private Yard
Garage Spaces 2.0
Fence Wood
Utilities Available Asphalt, City Sewer, City Water, Curbs, Individual Gas Meter, Individual Water Meter, Sidewalk, Underground Utilities
Waterfront Description Creek
Roof Type Composition
Garage Yes
Building
Lot Description Interior Lot, Park View
Story One
Foundation Slab
Structure Type Brick,Siding
Schools
School District Richardson Isd
Others
Ownership See Agent
Acceptable Financing Cash, Conventional
Listing Terms Cash, Conventional
Financing Conventional
Special Listing Condition Owner/ Agent, Survey Available
Read Less
Want to know what your home might be worth? Contact us for a FREE valuation!

Our team is ready to help you sell your home for the highest possible price ASAP

©2024 North Texas Real Estate Information Systems.
Bought with Rach Potter • Keller Williams Realty DPR

GET MORE INFORMATION

